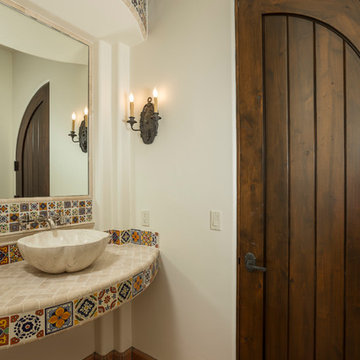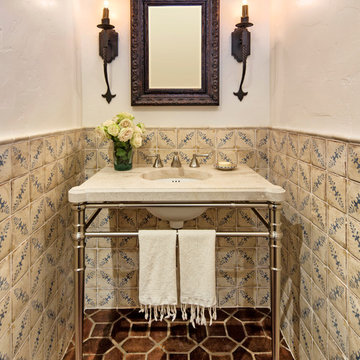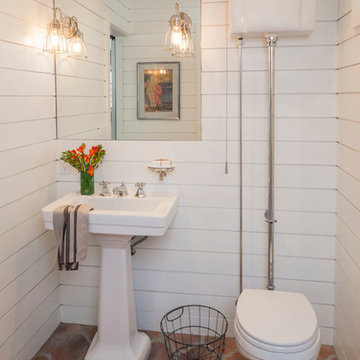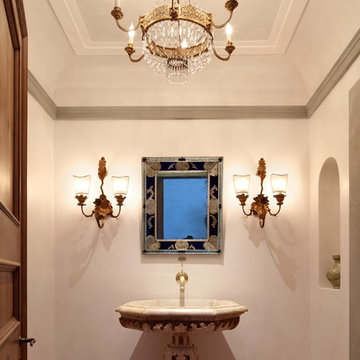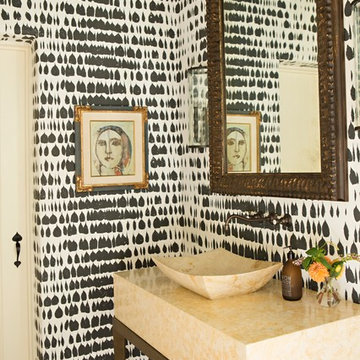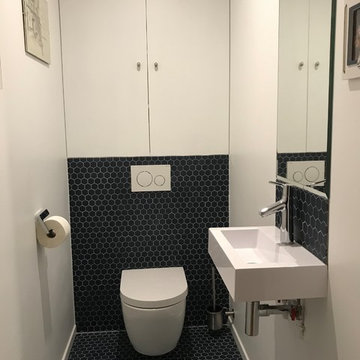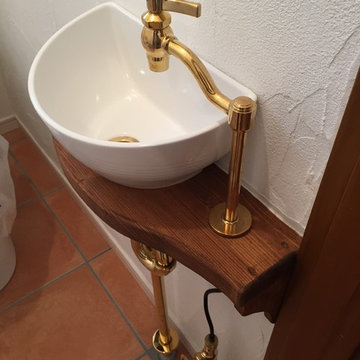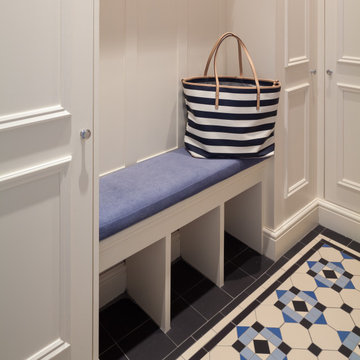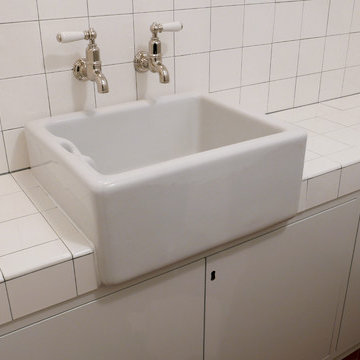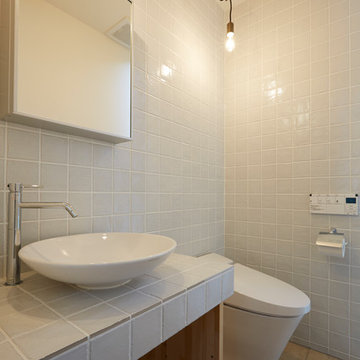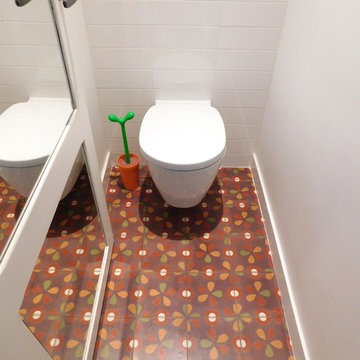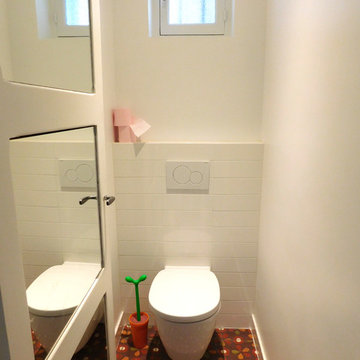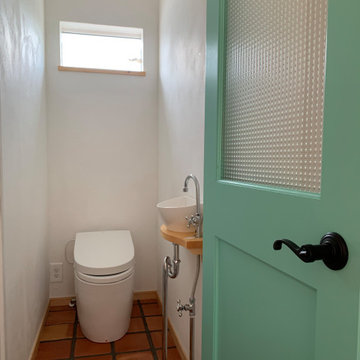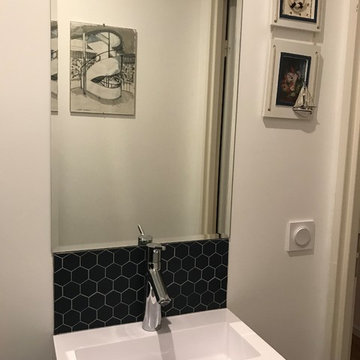Beige Cloakroom with Terracotta Flooring Ideas and Designs
Refine by:
Budget
Sort by:Popular Today
1 - 20 of 21 photos
Item 1 of 3
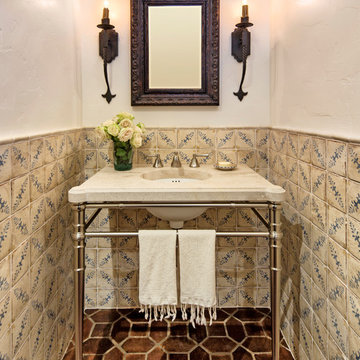
Architectural Design by Allen Kitchen & Bath | Photo by: Jim Bartsch
This Houzz project features the wide array of bathroom projects that Allen Construction has built and, where noted, designed over the years.
Allen Kitchen & Bath - the company's design-build division - works with clients to design the kitchen of their dreams within a tightly controlled budget. We’re there for you every step of the way, from initial sketches through welcoming you into your newly upgraded space. Combining both design and construction experts on one team helps us to minimize both budget and timelines for our clients. And our six phase design process is just one part of why we consistently earn rave reviews year after year.
Learn more about our process and design team at: http://design.buildallen.com

Questo progetto comprendeva la ristrutturazione dei 3 bagni di una casa vacanza. In ogni bagno abbiamo utilizzato gli stessi materiali ed elementi per dare una continuità al nostro intervento: piastrelle smaltate a mano per i rivestimenti, mattonelle in cotto per i pavimenti, silestone per il piano, lampade da parete in ceramica e box doccia con scaffalatura in muratura. Per differenziali, abbiamo scelto un colore di smalto diverso per ogni bagno: beige per il bagno-lavanderia, verde acquamarina per il bagno della camera padronale e senape per il bagno invitati.
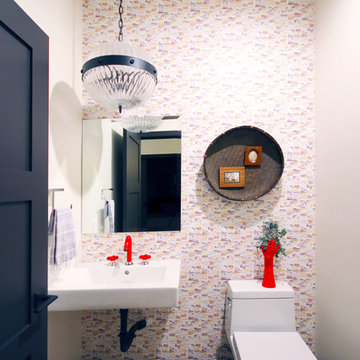
Construction by: SoCal Contractor
Interior Design by: Lori Dennis Inc
Photography by: Roy Yerushalmi
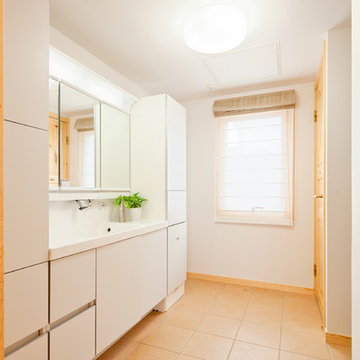
家全体をぐるりと包み込むようにグラスウールを敷き込んで、高気密・高断熱仕様にし、1階には全面温水床暖房を採用。一年中温度差が少なく、真冬でも床暖房だけであたたかく過ごせる家を設計しました。その他にも、ドイツ在住時も使っていたというミーレ社製の食器洗い乾燥機など、細かなところにまで施主様のこだわりを反映させています。
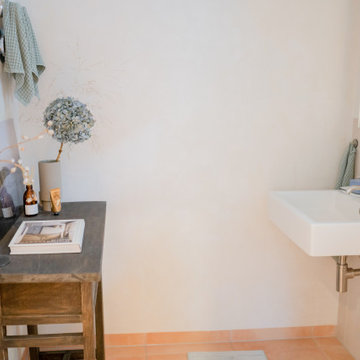
Der Holiday Style wird auch in der Gästetoilette ersichtlich - Holzelemente, ein schönes Buch, Fotos aus dem Urlaub, Trockenblumen sorgen sogar auf dem stillen Örtchen für ein Urlaubsgefühl.
Beige Cloakroom with Terracotta Flooring Ideas and Designs
1
