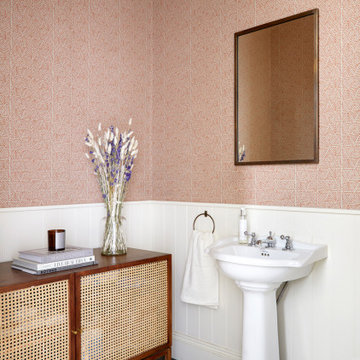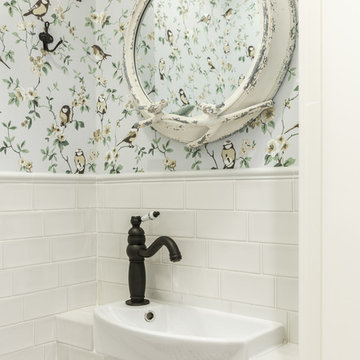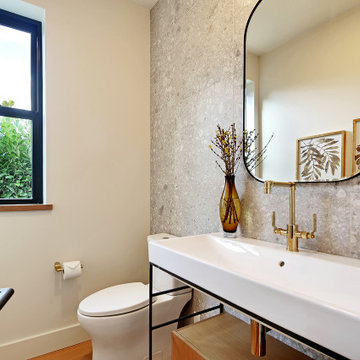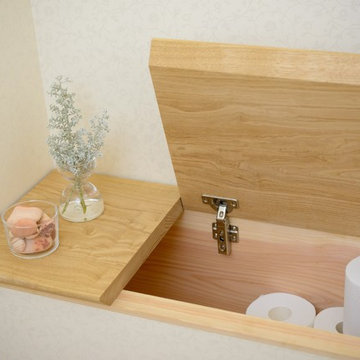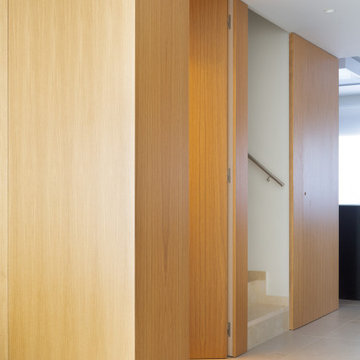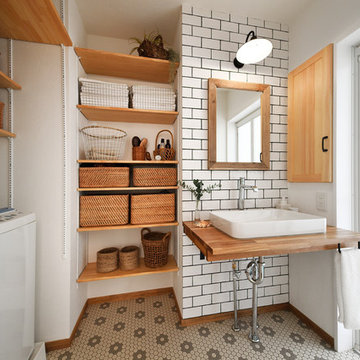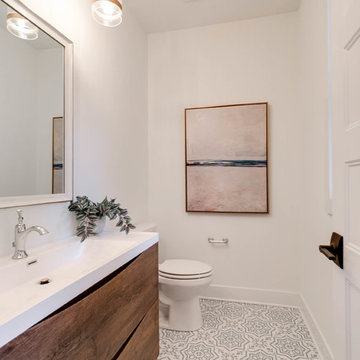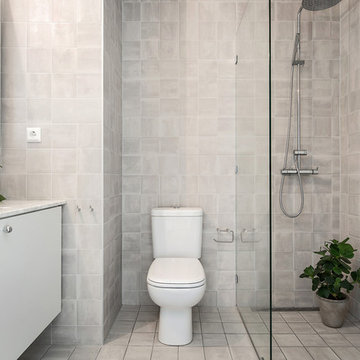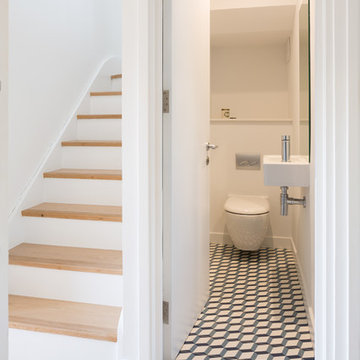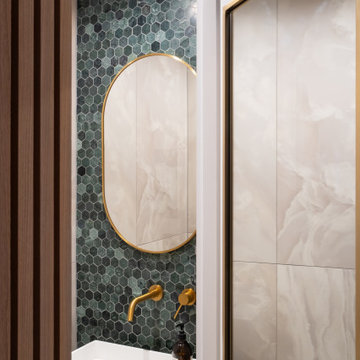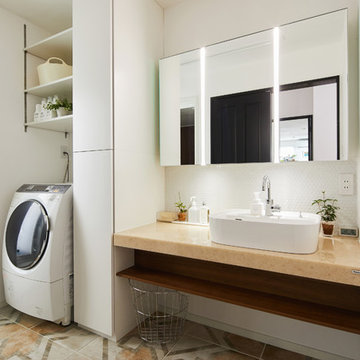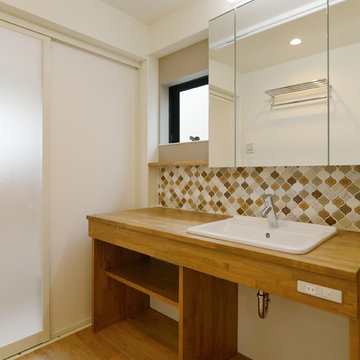Scandinavian Beige Cloakroom Ideas and Designs
Refine by:
Budget
Sort by:Popular Today
1 - 20 of 594 photos
Item 1 of 3

Diseño interior de cuarto de baño para invitados en gris y blanco y madera, con ventana con estore de lino. Suelo y pared principal realizado en placas de cerámica, imitación mármol, de Laminam en color Orobico Grigio. Mueble para lavabo realizado por una balda ancha acabado en madera de roble. Grifería de pared. Espejo redondo con marco fino de madera de roble. Interruptores y bases de enchufe Gira Esprit de linóleo y multiplex. Proyecto de decoración en reforma integral de vivienda: Sube Interiorismo, Bilbao.
Fotografía Erlantz Biderbost
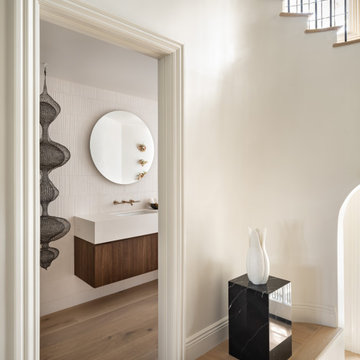
Hardwood Floors: Ark Hardwood Flooring
Wood Type & Details: Hakwood European oak planks 5/8" x 7" in Valor finish in Rustic grade
Interior Design: Studio Ku
Photo Credits: Blake Marvin
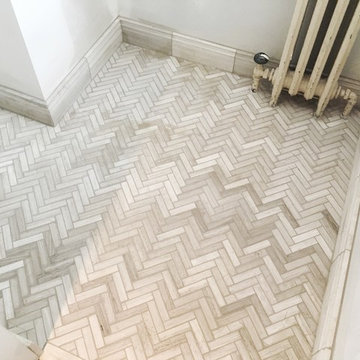
Here is a beautiful herringbone style floor we installed in a Bavarian mansion in Edina, Minnesota. We used travertine marble for the floor and base.
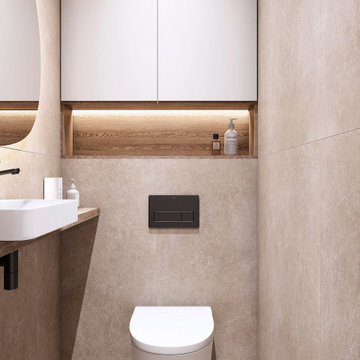
Design concept for a small restroom 4ft. Additional bathroom in 2br apartment. Minimalistic style.
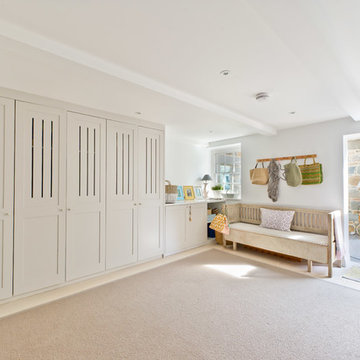
This traditional Guernsey farmhouse was extended by linking some of its out buildings to the main property, creating a new master en suite, guest en suite and laundry and boot rooms for the young family. The interiors continue their muted, cozy, Scandinavian scheme.
Scandinavian Beige Cloakroom Ideas and Designs
1
