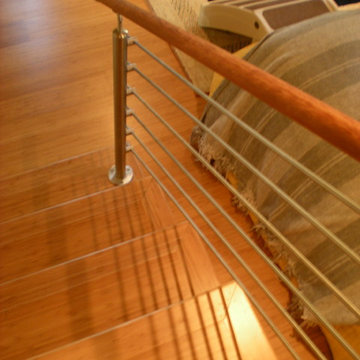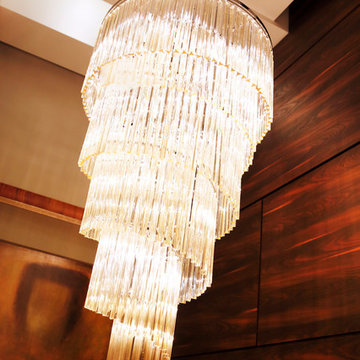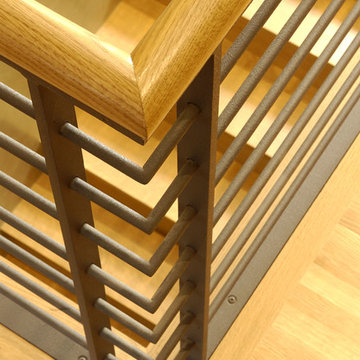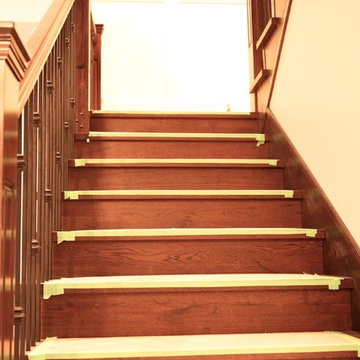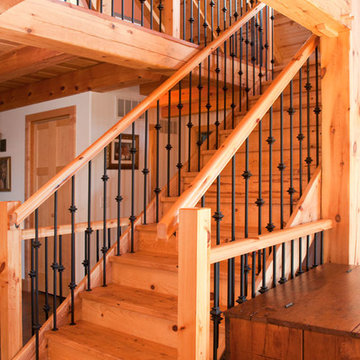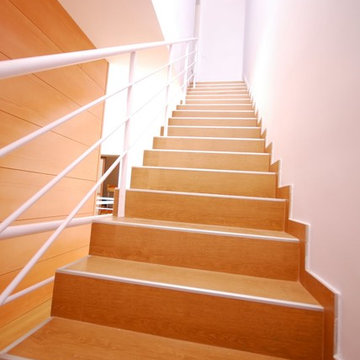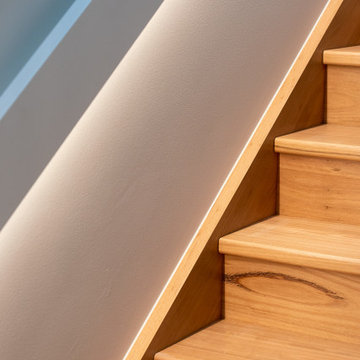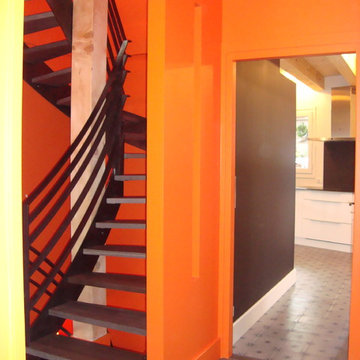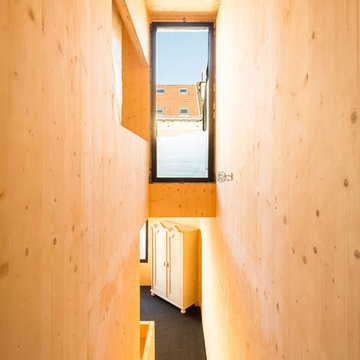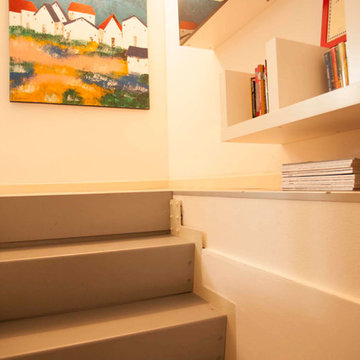Affordable Orange Staircase Ideas and Designs
Refine by:
Budget
Sort by:Popular Today
61 - 80 of 335 photos
Item 1 of 3
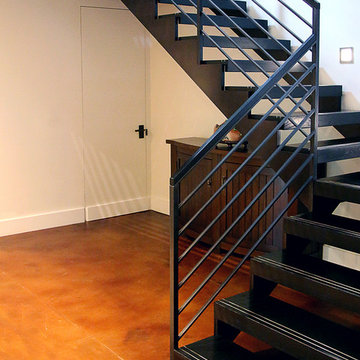
Clear finished hot rolled steel stair chassis and guardrails with black stained red oak tread.
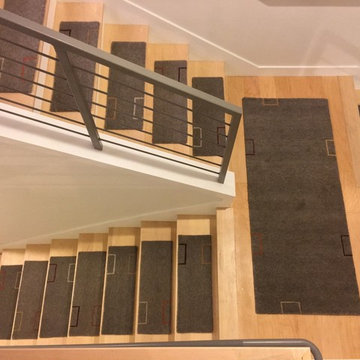
This installation of Alto Steps features a unique split level staircase and shows how versatile our products can be, even without customization. These are standard size Grey Links Alto Steps, 9x26 inches each, paired with our landings and runners in this contemporary house in Portland, Oregon. All hand knotted in Nepal at 80 knots per inch. GoodWeave certified.
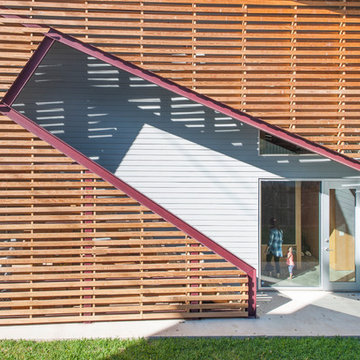
The exterior stairs allows the house to be used as up and down duplex. The wood screen wall provides privacy but allows sunlight and wind through. Photo by Paul Hester.
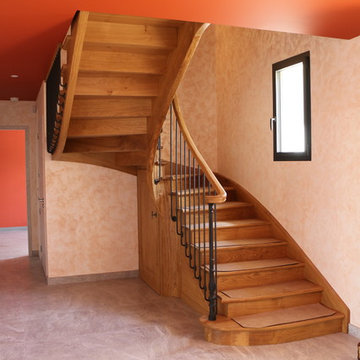
Photo Louis BESSARD
Escalier réalisé par l'entreprise GERRIET à Fontaine-les-Dijon
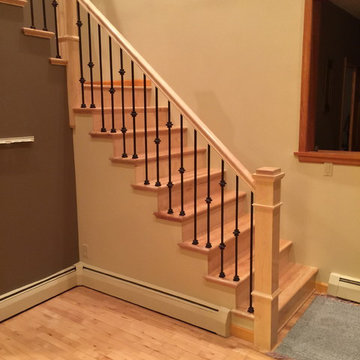
Removed old oak rails & carpet. Installed new maple treads, risers, newels,rails & flooring.
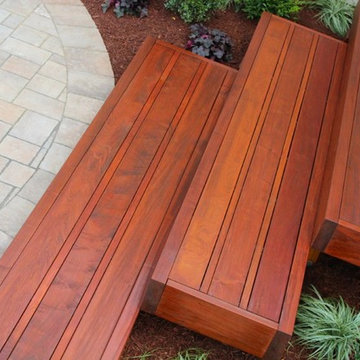
Brazilian Walnut Steps (IPE), Techo-Bloc Patio, & Plantings Designed & Built by Garden Artisans LLC.
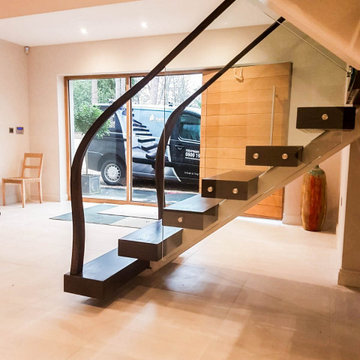
MIDDLE SPINE STAIRS 10 - GU10, Farnham
Proposed construction of middle spine stairs decorated in light beige color. Treads are made from engineered oak flooring stained into a special dark brown stain mix. Frameless glass balustrade to the stairs run and landing area using 15mm clear toughened glass panels. The appearance of the stairs is completed with a timber handrail extended to the first tread.
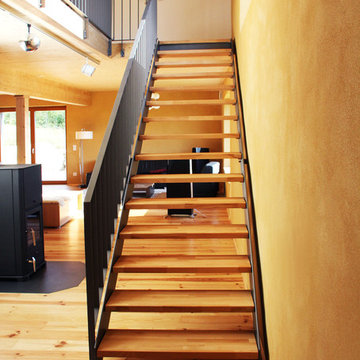
In Holzhäusern ist es häufig eine gute Idee, das allgegenwärtige Holz mit einem anderen Material zu kontrastieren. Diesem Wunsch des Bauherren sind wir nur allzu gerne nachgekommen.
Die hier gezeigte Stahlwangentreppe setzt einen starken Akzent. Die dunklen Stahlwangen und das Flachstahlgeländer in Anthrazit bilden einen reizvollen Kontrast zur Umgebung, in der das Holz dominiert.
Dazu passt der warme Farbton der Treppenstufen aus geölter Buche perfekt!
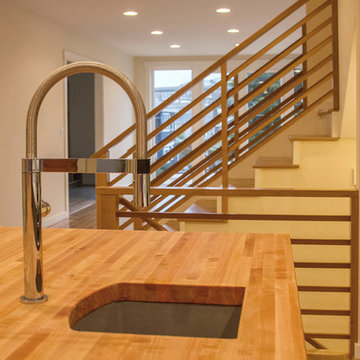
Remodel and addition by Grouparchitect & Eakman Construction. Photographer: AMF Photography.
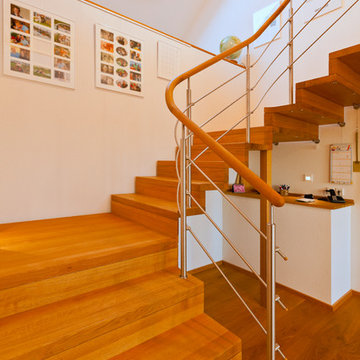
Die Treppenstufen sind in massiver Eiche gefertigt - passend zu den Dielenböden.
Affordable Orange Staircase Ideas and Designs
4
