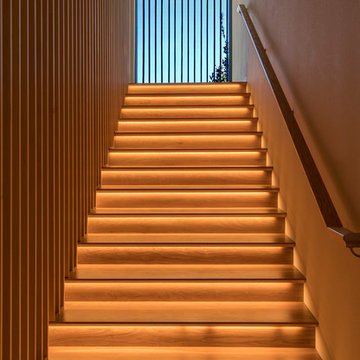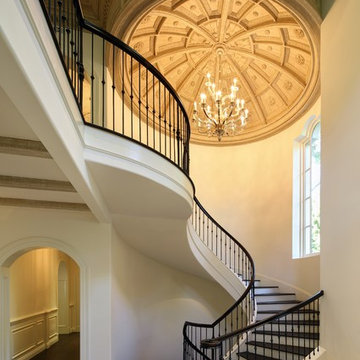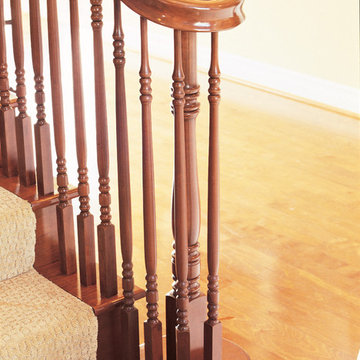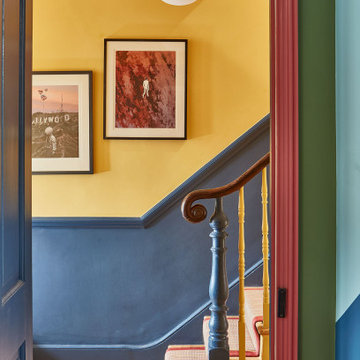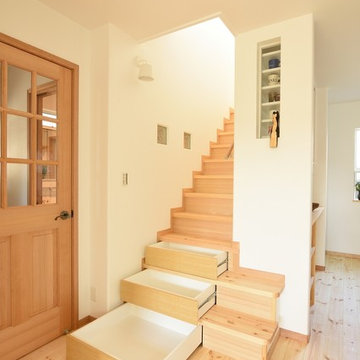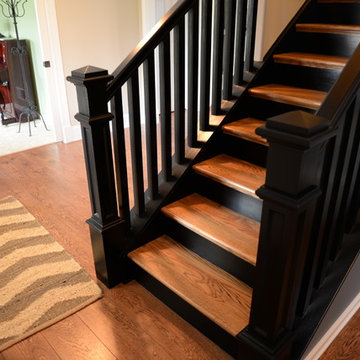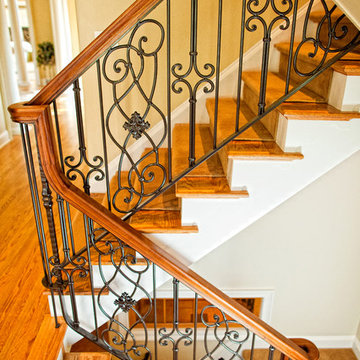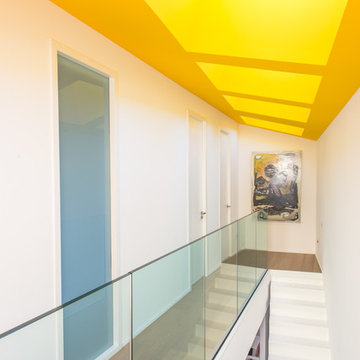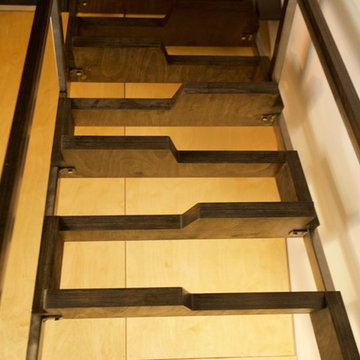Orange Staircase Ideas and Designs
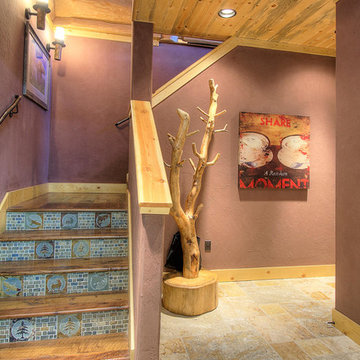
Jeremiah Johnson Log Homes custom western red cedar, Swedish cope, chinked log home
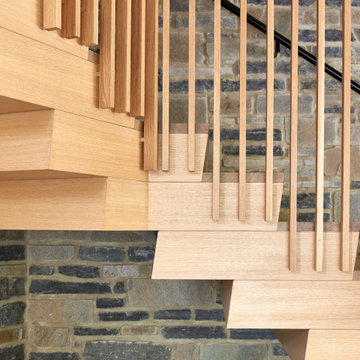
Archer & Buchanan designed a standalone garage in Gladwyne to hold a client’s vintage car collection. The new structure is set into the hillside running adjacent to the driveway of the residence. It acts conceptually as a “gate house” of sorts, enhancing the arrival experience and creating a courtyard feel through its relationship to the existing home. The ground floor of the garage features telescoping glass doors that provide easy entry and exit for the classic roadsters while also allowing them to be showcased and visible from the house. A contemporary loft suite, accessible by a custom-designed contemporary wooden stair, accommodates guests as needed. Overlooking the 2-story car space, the suite includes a sitting area with balcony, kitchenette, and full bath. The exterior design of the garage incorporates a stone base, vertical siding and a zinc standing seam roof to visually connect the structure to the aesthetic of the existing 1950s era home.
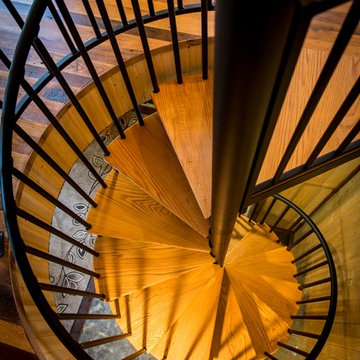
Spiral staircases build on top of themselves and keeps their footprint to a small circle.
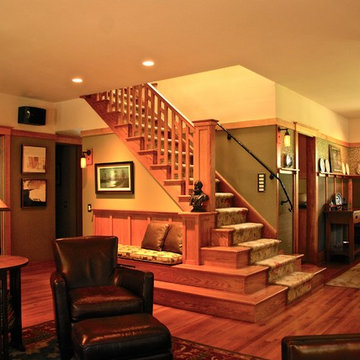
The stairs were designed to wrap around into the Living Room, to form an integral bench. The opening to the right leads into the Dining Room.
During parties, the bench provides extra seating, as do the steps. This is especially nice when someone is playing the piano.
The railing balusters were designed to use square quarter sawn oak stock, and was built on premises.
Photo by Glen Grayson, AIA
Orange Staircase Ideas and Designs
1


