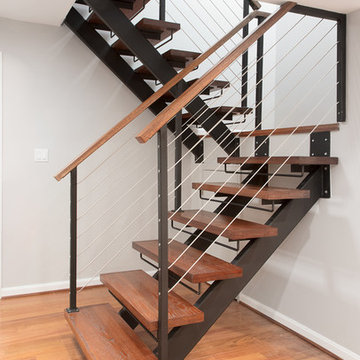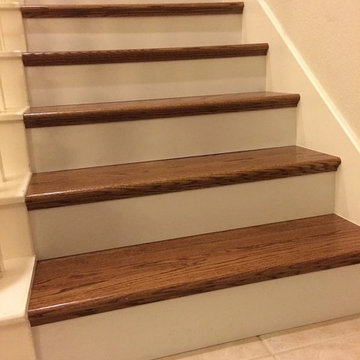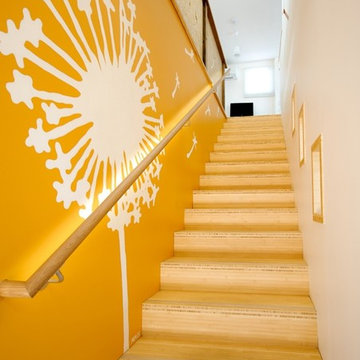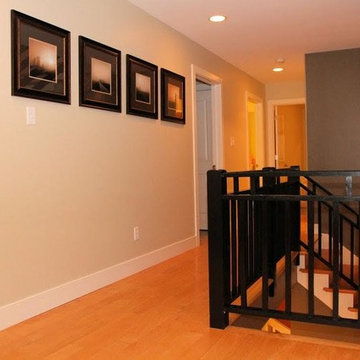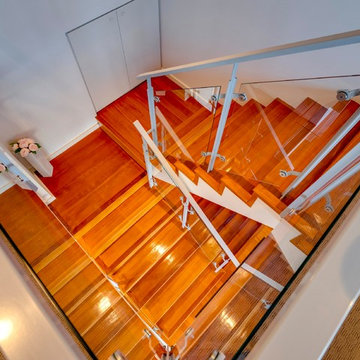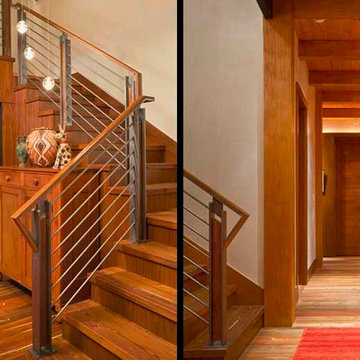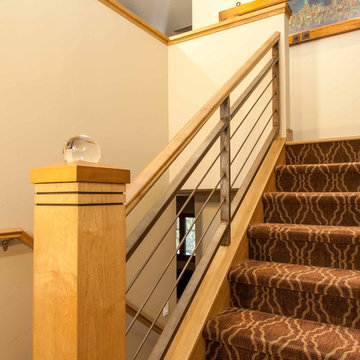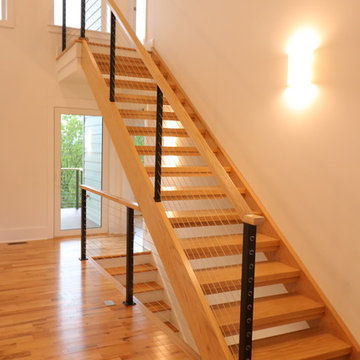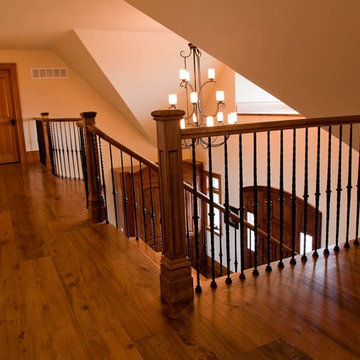Affordable Orange Staircase Ideas and Designs
Refine by:
Budget
Sort by:Popular Today
21 - 40 of 335 photos
Item 1 of 3
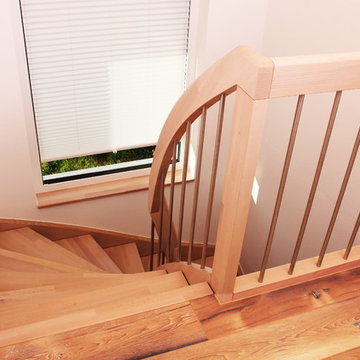
Seit über 15 Jahren entwickeln wir mit dieser Treppe ein zeitloses Werk, das sich immer neu wandelt.
Die Buchenhölzer der Stufen werden für die ineinander greifende Verleimung keilgezinkt und zeigen sich Schritt für Schritt in heller Maserung. Deren Farbspiel kann mit kerniger Buche beliebig belebt werden! Auch das begleitende Fensterbrett gerät nicht in Vergessenheit und so findet sich das Buchenholz eleganterweise hier wieder. Egal ob Sie Edelstahl- oder Holzstäbe wählen, die Oberfläche von Stäben und Stufen treffen sich gleichermaßen bei einem seidenmatten Glanzgrad geölt oder lackiert wieder.
Auf der doch kurz bemessenen Wegstrecke dieser ½ gewendelten Treppe schmiegen sich Hölzer aneinander an und kuscheln zudem mit dem individuellen Kundenwunsch.
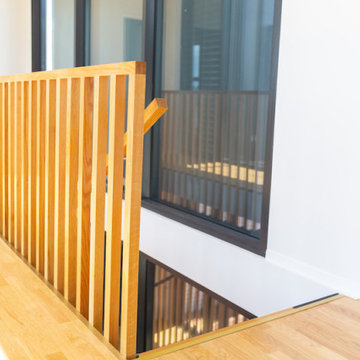
This was one of our most unique staircase projects to date. The natural oak balustrade screen had to all be hand fabricated on site, which truly demonstrates the emphasis Stairworks has on attention to detail. The challenge wasn’t just to get all the timber perfectly straight, but it was doing this with all the normal site challenges as well.
The oak treads are glued on to the solid steel staircase with an adhesive to hide any potential fixings. This has become a very popular option at the moment with our floating stairs, fitting into the modern contemporary interior home design.
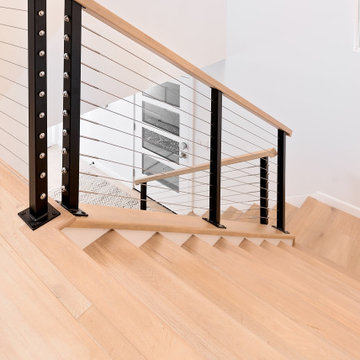
Del Mar Project. Full House Remodeling. Contemporary Kitchen, Living Room, Bathrooms, Hall, and Stairways. Vynil Floor Panels. Custom made concrete bathroom sink. Flat Panels Vanity with double under-mount sinks and quartz countertop. Flat-panel Glossy White Kitchen Cabinets flat panel with white quartz countertop and stainless steel kitchen appliances. Custom Made Stairways.
Remodeled by Europe Construction
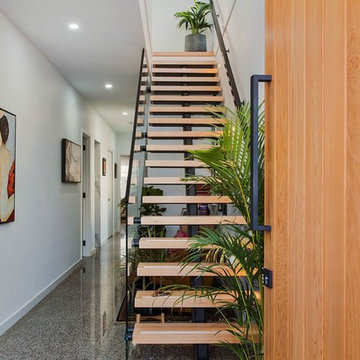
The narrow allotment of just seven metres required us to think outside the box to create a striking, minimalistic home. It features rear lane access for garaging in order to utilise the full frontage for a master bedroom and upper living. We came up with a simple palette and form consisting of six metre wall to wall glass, floating timber staircase and a concrete panelled facade.
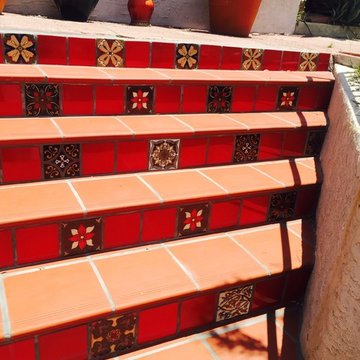
12x12 saltillo field tile with stair caps. Risers were done handmade 6x6 decorative tile.
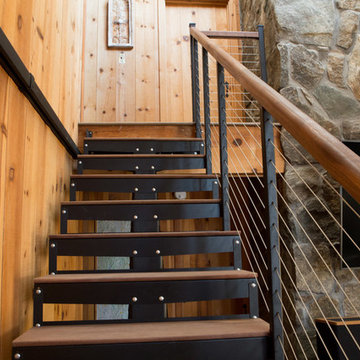
Our DIY Modular Straight Stair Kit can easily be installed in a weekend by two homeowners. Each piece bolts together with no special tools needed.
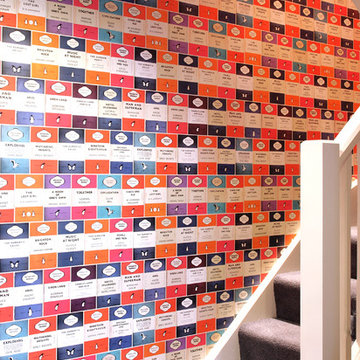
The Penguin Library wallpaper gives guests a visual treat on their way up to the mezzanine bedroom.
Photography by Fisher Hart
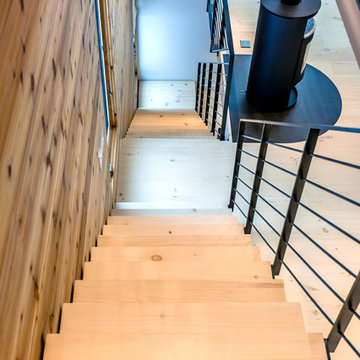
Eastern White Pine wide plank floors and stair treads custom made in the USA by Hull Forest Products, www.hullforest.com, 1-800-928-9602.
Photo by Michael Bowman.
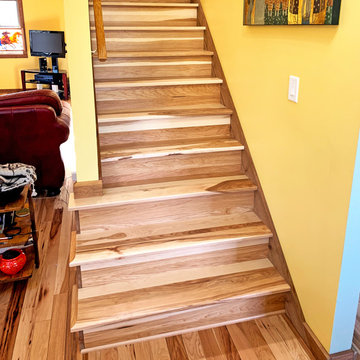
"Hardwood Lumber’s customer service was excellent. Our hickory replacement treads and risers look fantastic." Robert
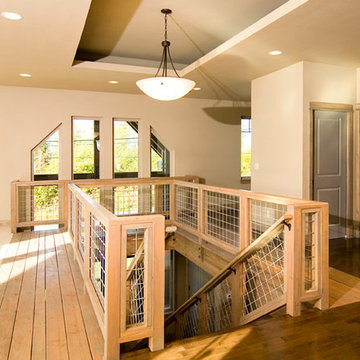
The Alderson Residence was designed to capture incredible views of Birch Bay and Olympic Mountains. As a result all living space was located on the second floor and sleeping and service space was located on the main level. The building had to fit a narrow and steep building site located within a critical area along California Creek.
The timber framed porch transitions to an interior timber framed open staircase with an open boardwalk that connects the main and upper level. The purpose of creating a boardwalk within the home was to enhance the feeling that you are at the beach. The site specific design and use of interior and exterior finishes seek to pull colors and materials that reflect the character of the Northwest.
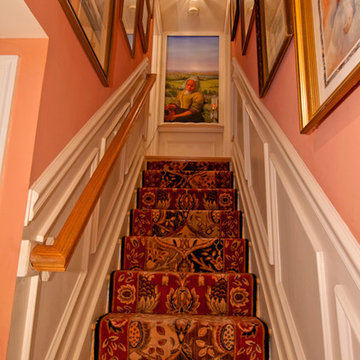
When you live in a small house, a trick to making it feel bigger is to bring attention to the transitional areas such as this stair case. Simply dressing it up with a runner, wainscoting, artwork and colorful walls makes you experience the space as part of the square footage of your house every time you use it. The tromp l'oiel mural at the top of the stairs, painted by Wendy Chapin of Silver Spring, MD, suggests even more space. She created a "window" for me that leads the eye to a vast valley beyond. The cutout figure she copied from a Vermeer painting invites the viewer to come upstairs. What fun!
Affordable Orange Staircase Ideas and Designs
2
