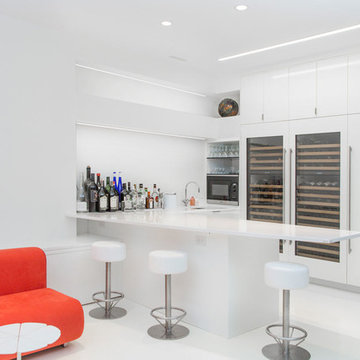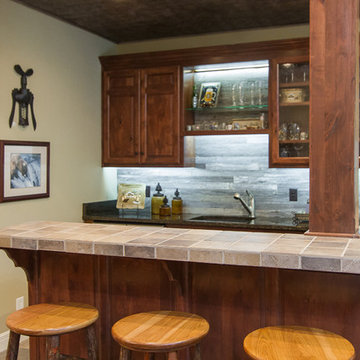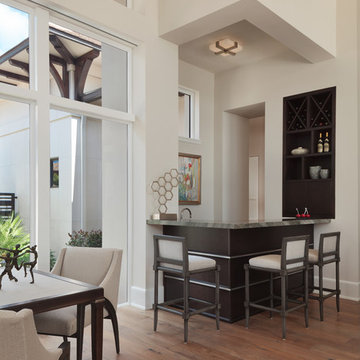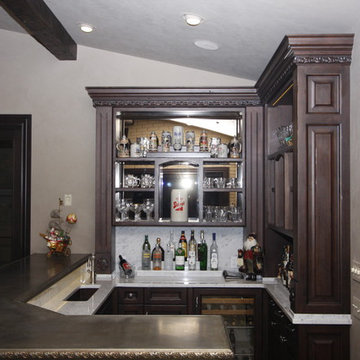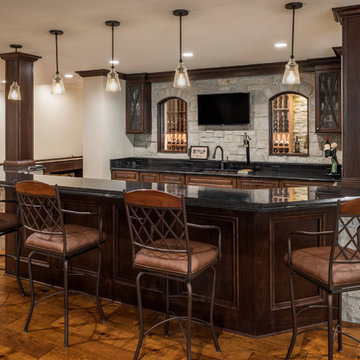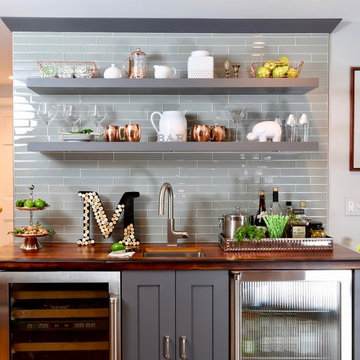Affordable Home Bar Ideas and Designs
Refine by:
Budget
Sort by:Popular Today
141 - 160 of 5,748 photos
Item 1 of 2

I designed a custom bar with a wine fridge, base cabinets, waterfall counterop and floating shelves above. The floating shelves were to display the beautiful collection of bottles the home owners had. To make a feature wall, as an an alternative to the intertia, expense and dust associated with tile, I used wallpaper. Fear not, its vynil and can take some water damage, one quick qipe and done. We stayed on budget by using Ikea cabinets with custom cabinet fronts from semihandmade. In the foyer beyond, we added floor to ceiling storage and a surface that they use as a foyer console table.

Wet bar in office area. Black doors with black floating shelves, black quartz countertop. Gold, white and calacatta marble backsplash in herringbone pattern.
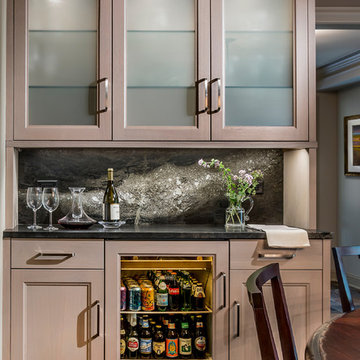
It's not often that you can take advantage of a lake view out in the suburbs of Chicago. This previously closed off kitchen now features an updated design with a great sightlines of the marvelous backyard landscape. The PB Kitchens Design team eliminated the formal eating area and instead, created an island with four spaces for seating, a second sink, and an abundance of storage. The outdoors is brought in via the large new windows and the earthy grey cabinet colors.
Project specs: Cabinets by Signature Custom Cabinetry. The island features a Peruvian walnut island top from Grothouse Lumber. Dark granite countertop on the perimeter cabinetry. Quarter sawn white oak is used on the perimeter and island cabinets. Both are stained a weathered grey with the island a darker shade.
Peruvian walnut island top from Grothouse Lumber are signature elements in this transitional kitchen.
Photo Bruce Van Inwegen
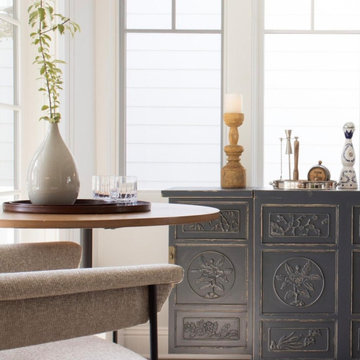
Refurbished , unique piece of furniture that serves as a serving table and bar.

Homeowner wanted a modern wet bar with hints of rusticity. These custom cabinets have metal mesh inserts in upper cabinets and painted brick backsplash. The wine storage area is recessed into the wall to allow more open floor space

Opened this wall up to create a beverage center just off the kitchen and family room. This makes it easy for entertaining and having beverages for all to grab quickly.
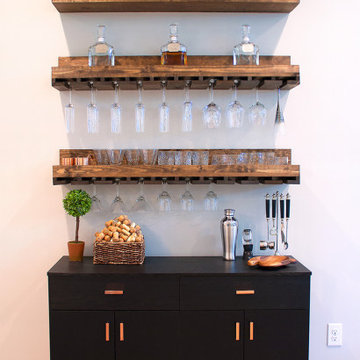
Rustic modern bar area with plenty of glassware storage and hidden storage.

After renovating their uniquely laid out and dated kitchen, Glenbrook Cabinetry helped these homeowners fill every inch of their new space with functional storage and organizational features. New additions include: an island with alcove seating, a full pantry wall, coffee station, a bar, warm appliance storage, spice pull-outs, knife block pull out, and a message station. Glenbrook additionally created a new vanity for the home's simultaneous powder room renovation.
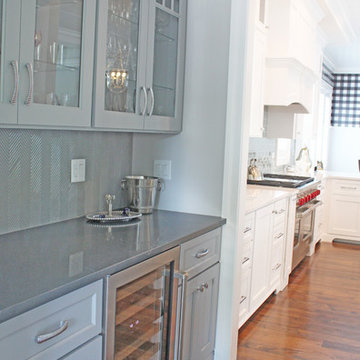
This butler's pantry is a great transition piece between kitchen and formal dining room with a completely different color scheme and style for the cabinets! The wine fridge is perfectly paired with stemware glass door cabinetry.
Meyer Design
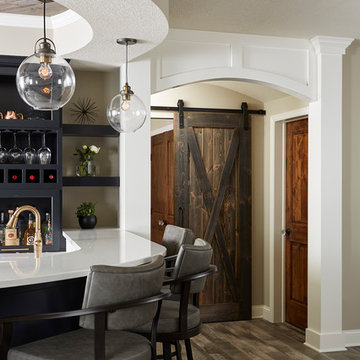
This new basement finish is a home owners dream for entertaining! Features include: an amazing bar with black cabinetry with brushed brass hardware, rustic barn wood herringbone ceiling detail and beams, sliding barn door, plank flooring, shiplap walls, chalkboard wall with an integrated drink ledge, 2 sided fireplace with stacked stone and TV niche, and a stellar bathroom!

As a wholesale importer and distributor of tile, brick, and stone, we maintain a significant inventory to supply dealers, designers, architects, and tile setters. Although we only sell to the trade, our showroom is open to the public for product selection.
We have five showrooms in the Northwest and are the premier tile distributor for Idaho, Montana, Wyoming, and Eastern Washington. Our corporate branch is located in Boise, Idaho.
Affordable Home Bar Ideas and Designs
8


