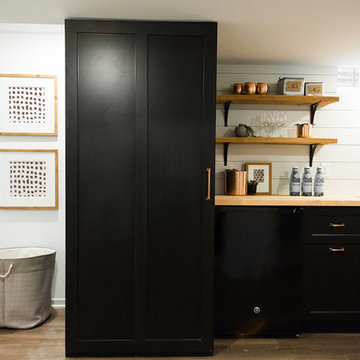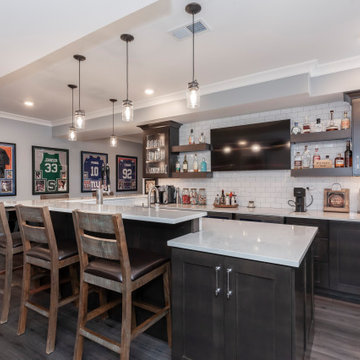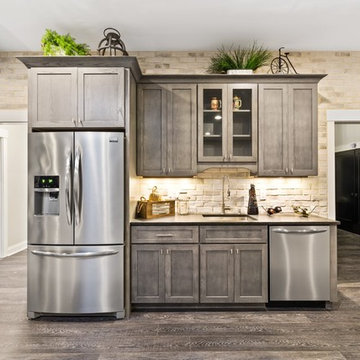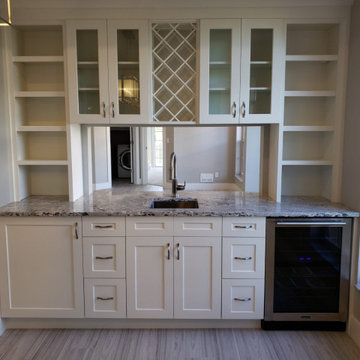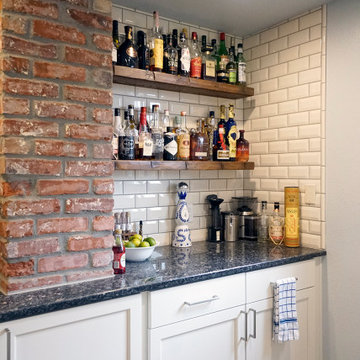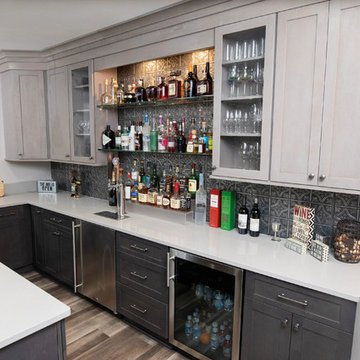Affordable Home Bar with Vinyl Flooring Ideas and Designs
Refine by:
Budget
Sort by:Popular Today
1 - 20 of 360 photos
Item 1 of 3

Lachlan - Modin Rigid Collection Installed throughout customer's beautiful home. Influenced by classic Nordic design. Surprisingly flexible with furnishings. Amplify by continuing the clean modern aesthetic, or punctuate with statement pieces.
The Modin Rigid luxury vinyl plank flooring collection is the new standard in resilient flooring. Modin Rigid offers true embossed-in-register texture, creating a surface that is convincing to the eye and to the touch; a low sheen level to ensure a natural look that wears well over time; four-sided enhanced bevels to more accurately emulate the look of real wood floors; wider and longer waterproof planks; an industry-leading wear layer; and a pre-attached underlayment.

Design-Build custom cabinetry and shelving for storage and display of extensive bourbon collection.
Cambria engineered quartz counterop - Parys w/ridgeline edge
DuraSupreme maple cabinetry - Smoke stain w/ adjustable shelves, hoop door style and "rain" glass door panes
Feature wall behind shelves - MSI Brick 2x10 Capella in charcoal
Flooring - LVP Coretec Elliptical oak 7x48
Wall color Sherwin Williams Naval SW6244 & Skyline Steel SW1015
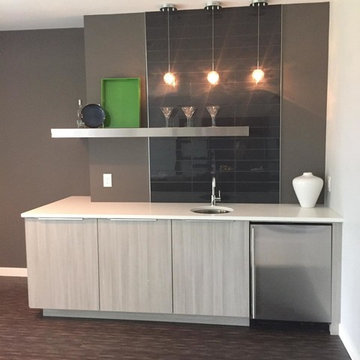
Modern Eclipse frameless cabinetry. High pressure laminate, Metro Door, color: Gregio Pine.
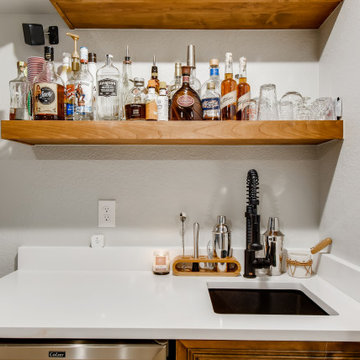
This basement wet bar has brown cabinets with a metallic black handle and a white, quartz countertop. A black undermounted sink with a metallic black faucet sits on the right of the wet bar. On the left of the wet bar is a stainless steel beverage cooler. Above the wet bar are two wooden brown shelves for extra decorative storage. The walls are gray with large white trim and the flooring is a light gray vinyl.
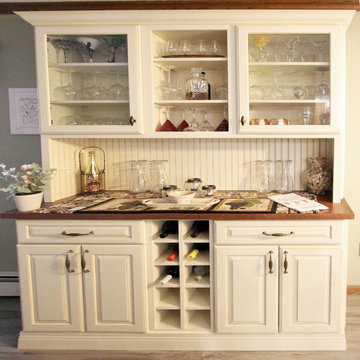
In this kitchen, Medallion Gold Full Overlay Maple cabinets in the door style Madison Raised Panel with Harvest Bronze with Ebony Glaze and Highlights finish. The Wine bar furniture piece is Medallion Brookhill Raised Panel with White Chocolate Classic Paint finish with Mocha Highlights. The countertop is Cambria Bradshaw Quartz in 3cm with ledge edge and 4” backsplash on coffee bar. The backsplash is Honed Durango 4 x 4, 3 x 6 Harlequin Glass Mosaic 1 x 1 accent tile, Slate Radiance color: Cactus. Pewter 2 x 2 Pinnalce Dots; 1 x 1 Pinnacle Buttons and brushed nickel soho pencil border. Seagull Stone Street in Brushed Nickel pendant lights. Blanco single bowl Anthracite sink and Moen Brantford pull out spray faucet in spot resistant stainless. Flooring is Traiversa Applewood Frosted Coffee vinyl.

Small yet convenient, this simple basement wet bar is the hub of this lower level walkout, featuring waterproof vinyl plank floors that lead to a walk-out deck with stunning mountain views.
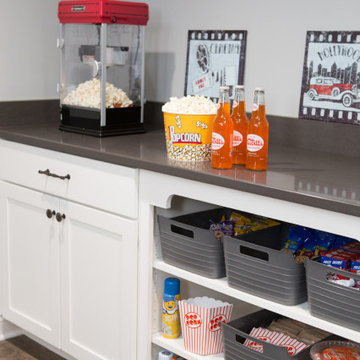
The snack bar is fully-stocked with movie treats, including 20 or so popcorn flavorings!
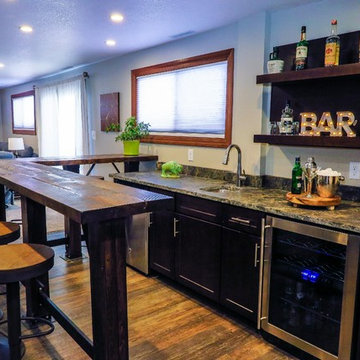
This 1970's basement needed a huge facelift, imagine oak shiplap for the walls and cedar shakes for the ceilings. Enough said! We took the demo all the way to the studs. The staircase was already installed in the basement, but needed a new railing, so a custom iron railing was designed and installed. This homeowner wanted a space he could entertain, relax, and also be really modern! The bar was custom designed and locally sourced from reclaimed ash for the top and iron supports. The countertops are a honed granite and the floor is luxury vinyl plank flooring.

When an old neighbor referred us to a new construction home built in my old stomping grounds I was excited. First, close to home. Second it was the EXACT same floor plan as the last house I built.
We had a local contractor, Curt Schmitz sign on to do the construction and went to work on layout and addressing their wants, needs, and wishes for the space.
Since they had a fireplace upstairs they did not want one int he basement. This gave us the opportunity for a whole wall of built-ins with Smart Source for major storage and display. We also did a bar area that turned out perfectly. The space also had a space room we dedicated to a work out space with barn door.
We did luxury vinyl plank throughout, even in the bathroom, which we have been doing increasingly.
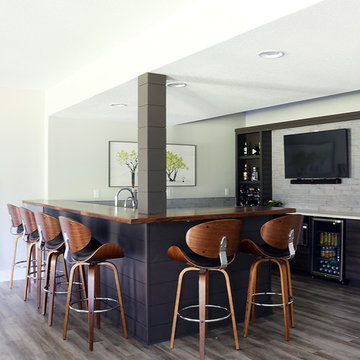
See more of this finished basement project at https://www.jillianlare.com/finished-basement-remodel-reveal/.

We turned a long awkward office space into a home bar for the homeowners to entertain in.
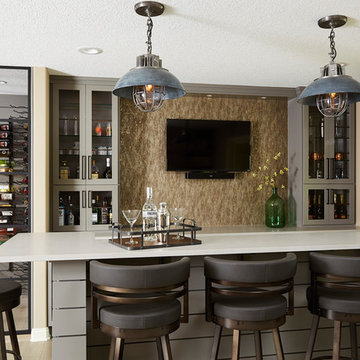
Rustic wood and a corner wine cellar display are just a couple of the interesting features in this lower level finish. A cozy home theater for movie nights and relaxing fireplace lounge space are perfect places to spend time with family and friends.
Affordable Home Bar with Vinyl Flooring Ideas and Designs
1


