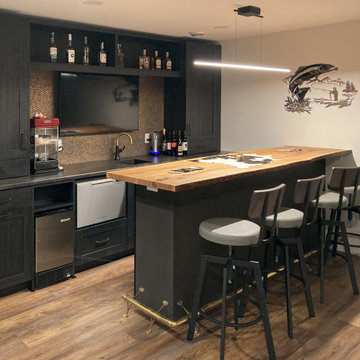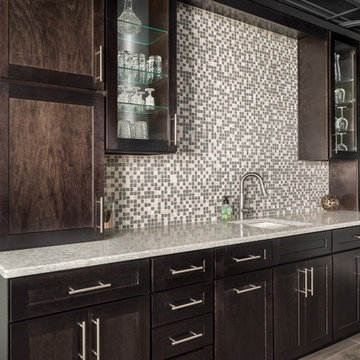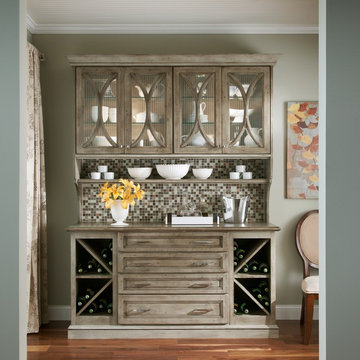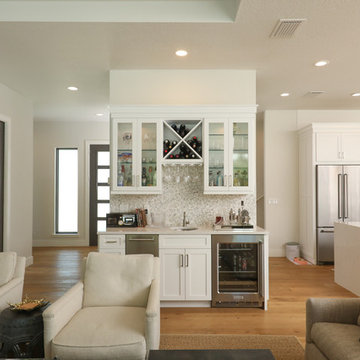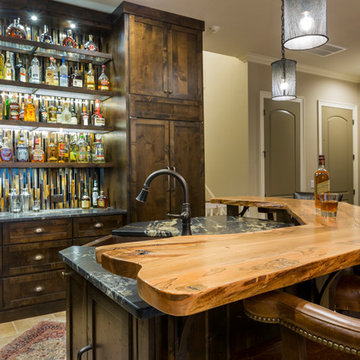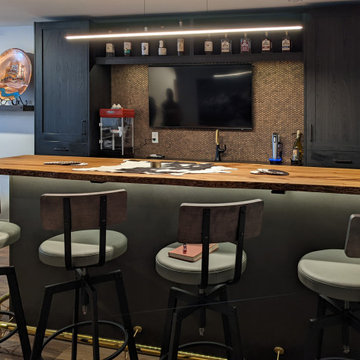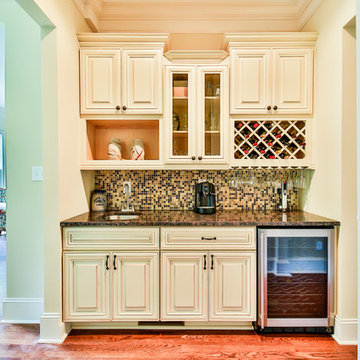Affordable Home Bar with Mosaic Tiled Splashback Ideas and Designs
Refine by:
Budget
Sort by:Popular Today
1 - 20 of 205 photos
Item 1 of 3

Corner area of this house that is used for a dry bar and sitting area, next to a beautiful and orignal fireplace. The dry bar has two under counter fridges with a tower and glass display. Floating shelves with a picture light over head that ties in with the kitchen picture light.

Sexy outdoor bar with sparkle. We add some style and appeal to this stucco bar enclosure with mosaic glass tiles and sleek dark granite counter. Floating glass shelves for display and easy maintenance. Stainless BBQ doors and drawers and single faucet.

Enjoy Entertaining? Consider adding a bar to your basement and other entertainment spaces. The black farmhouse sink is a unique addition to this bar!
Meyer Design
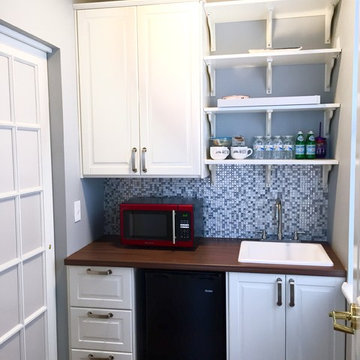
A small area is turned into a kitchenette/bar area. White cabinets with clean lines, paired with dark countertops and floor create a clean contemporary feel.
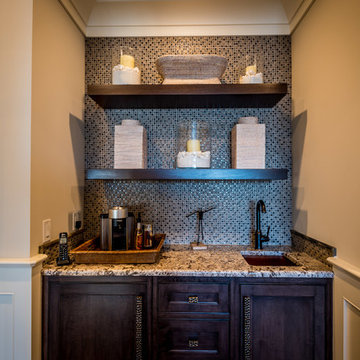
River Room Bar...a perfect name for a small bar situated between the upstairs guest rooms...how is that for providing good Southern hospitality for your guests? The River Room Bar provides open seating between the guest quarters to unwind a bit. The beautiful countertop is a Bainco Antico granite and the striking mosaic backsplash is made with 5/8” Arctic Cloud glass & stone.
Decorative open shelving, a hammered copper sink, plenty of storage and a refrigerator complete this popular nook.

Paul Grdina- http://paulgrdinaphoto.photoshelter.com/
What started out as a kitchen reno grew into a main floor renovation very quickly.
The living room at the front of this house was relatively unused as it was awkwardly accessed near the front door away from the kitchen/living area. To solve this we opened up the walls creating a large staircase to the now connected living room. Laundry moved downstairs just off the garage and the family room was also given an update. The kitchen, the start of this whole endeavour was beautifully redone with a substantially larger island with seating. Exterior door and windows in the back were moved and made large which allows for more light, and in this case a large kitchen perimeter for this family that loves to entertain.

The homeowners wanted to turn this rustic kitchen, which lacked functional cabinet storage space, into a brighter more fun kitchen with a dual tap Perlick keg refrigerator.
For the keg, we removed existing cabinets and later retrofitted the doors on the Perlick keg refrigerator. We also added two Hubbardton Forge pendants over the bar and used light travertine and mulit colored Hirsch glass for the backsplash, which added texture and color to complement the various bottle colors they stored.
We installed taller, light maple cabinets with glass panels to give the feeling of a larger space. To brighten it up, we added layers of LED lighting inside and under the cabinets as well as under the countertop with bar seating. For a little fun we even added a multi-color, multi-function LED toe kick, to lighten up the darker cabinets. Each small detail made a big impact.
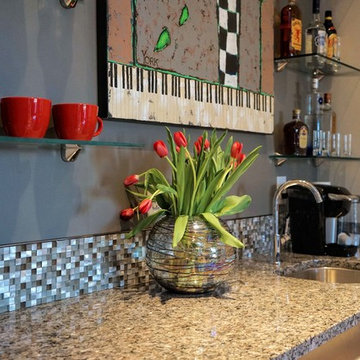
Contemporary Condo on West End with custom interior and latest in materials and kitchen design. Custom LED lighting, Universal Design, quartz counter tops, Light colored engineered wood floors, Wall to ceiling windows, Crystal Foil custom cabinets. Sherwin Williams Paints. Marble Systems fireplace surround. Roof top terrace. Nashville, Mezzo West End, Forsythe Home Styling.
Forsythe Home Styling
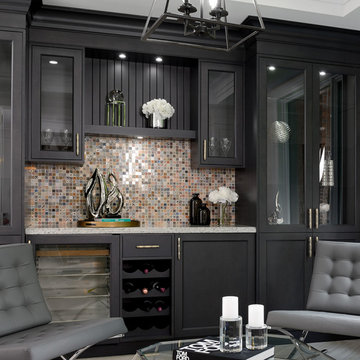
This wet bar located in the lounge is a great space to entertain. With a functioning sink and faucet, an abundance of storage and a built-in wine bar. Open shelving with ambience lighting and a mosaic backsplash creates the perfect mood. Chevron light hardwood flooring and tray ceilings add chic details.
Affordable Home Bar with Mosaic Tiled Splashback Ideas and Designs
1

