Houzz Tours
Kitchen Tours
London Kitchen
Kitchen Tour: An Elegant, Functional Room With a Walk-in Pantry
In redesigning their kitchen, these homeowners gained a generous utility and boot room, a enviable larder and more
The kitchen in this 1930s home had already been extended, but it wasn’t working for the growing family who were about to buy it. The helpful vendor allowed Robert Burnett of Kitchens By Holloways to apply for Planning Permission before his clients completed, so work could begin as soon as they got the keys.
The family chose to finish the renovation before moving in. A good job, too, as Robert and his team ended up doing more than just the kitchen – as well as creating a generous cooking space with a family-size island and dining area, they also created a walk-in pantry, a roomy boot room/utility space, and a cloakroom.
The family chose to finish the renovation before moving in. A good job, too, as Robert and his team ended up doing more than just the kitchen – as well as creating a generous cooking space with a family-size island and dining area, they also created a walk-in pantry, a roomy boot room/utility space, and a cloakroom.
The cabinet doors and frames are all solid, FSC-certified tulip wood with oak dovetail-jointed drawers and oak veneered carcasses. The tall cabinets are topped with small glass-fronted sections that tie in with the wall cabinets, as well as mirroring the transom window above the pantry door.
There’s an extra, under-counter fridge on the left of this side of the island and cupboard storage on the other. Drawer storage is tucked beneath the oven with a cupboard above it.
Robert adds that the clients also wanted to update their existing appliances. “Previously, they had quite a small hob and not enough oven space nor a very good fridge,” he says. “They wanted two good-quality ovens, a big fridge-freezer, lots of food storage, a big hob, nice big sinks and a boiling-water tap.” The team also installed underfloor heating throughout the ground floor.
400 Series integrated fridge-freezer; 200 Series ovens, all Gaggenau. Tap, Perrin & Rowe. Boiling-water tap, Quooker.
There’s an extra, under-counter fridge on the left of this side of the island and cupboard storage on the other. Drawer storage is tucked beneath the oven with a cupboard above it.
Robert adds that the clients also wanted to update their existing appliances. “Previously, they had quite a small hob and not enough oven space nor a very good fridge,” he says. “They wanted two good-quality ovens, a big fridge-freezer, lots of food storage, a big hob, nice big sinks and a boiling-water tap.” The team also installed underfloor heating throughout the ground floor.
400 Series integrated fridge-freezer; 200 Series ovens, all Gaggenau. Tap, Perrin & Rowe. Boiling-water tap, Quooker.
The tall cabinets contain a fridge-freezer (left), storage and a breakfast cabinet on the right.
Find reviewed kitchen designers in your area on Houzz.
Find reviewed kitchen designers in your area on Houzz.
“It was during the design process that we agreed on a ‘larder press’ – that’s the traditional name for a cabinet with an internal worktop and spice racks on the doors,” Robert explains. “The cabinet also houses the homeowners’ toaster and coffee-maker and has integrated task lighting.”
Below the worktop, a door matches the one on the fridge-freezer to its left, but contains internal drawers.
Below the worktop, a door matches the one on the fridge-freezer to its left, but contains internal drawers.
Robert carved out space for the tall units as well as a walk-in pantry by moving the left-hand wall back a little to create more space.
“The pantry is deceptive – it’s pretty big – 1.15m x 1m,” Robert says. “The shelving is shallow in the bit you can see here, but it extends on the left-hand side, where there’s lots of storage, plus there’s a 600mm-deep countertop at the end.”
More: Kitchen Tour: A Timeless Design With a Clever Walk-in Pantry
More: Kitchen Tour: A Timeless Design With a Clever Walk-in Pantry
A run of drawers has soft-closing runners and provides heaps of storage.
The wall cabinets above – as well as the top cabinets on the left-hand run – are tiled at the back to match the wall. “That was trickier to execute than it might look,” Robert says. It looks as if the cupboards sit on a tiled wall whereas, in fact, each unit was painstakingly tiled to appear to run on from the wall tiles. “It’s a design idea that gives a more lightweight, less blocky look than glass cabinets painted at the back,” he says.
All the glass cupboards have internal LED lighting in vertical strips on each side of the doors. “This is really nice in the evening, as they give a soft glow,” Robert says.
Matt white metro tiles, Topps Tiles. Extractor hood, Westin. Gas hob, Gaggenau. Composite stone worktops, TNC Granite.
The wall cabinets above – as well as the top cabinets on the left-hand run – are tiled at the back to match the wall. “That was trickier to execute than it might look,” Robert says. It looks as if the cupboards sit on a tiled wall whereas, in fact, each unit was painstakingly tiled to appear to run on from the wall tiles. “It’s a design idea that gives a more lightweight, less blocky look than glass cabinets painted at the back,” he says.
All the glass cupboards have internal LED lighting in vertical strips on each side of the doors. “This is really nice in the evening, as they give a soft glow,” Robert says.
Matt white metro tiles, Topps Tiles. Extractor hood, Westin. Gas hob, Gaggenau. Composite stone worktops, TNC Granite.
Directly behind the wall with the tall cabinets, Robert made space for this roomy utility by moving the original cloakroom. On this side of the room, there’s a laundry zone with a sink, a solid oak worktop and a pulley clothes airer, as well as appliances. The flooring is designed to give the look of tumbled limestone, but is in fact porcelain.
Cabinetry, Howdens; painted in Hardwick White, Farrow & Ball. Floor tiles, European Heritage.
Cabinetry, Howdens; painted in Hardwick White, Farrow & Ball. Floor tiles, European Heritage.
Opposite the sink are the family coat racks, which, thanks to a newly created doorway, can be accessed directly from the external side passage of the house. The door is out of sight just beyond the joinery.
Directly behind the coat racks is a plant room, where a Megaflo tank, the boiler and the underfloor heating manifold are housed. Take a look at the plans at the end to get a clearer idea of the layout.
Directly behind the coat racks is a plant room, where a Megaflo tank, the boiler and the underfloor heating manifold are housed. Take a look at the plans at the end to get a clearer idea of the layout.
Robert stole a little space from the smaller front room to relocate the cloakroom, so he could free up space in the utility. Foliage-themed wallpaper opens up the space, giving the impression – from afar – of a leafy view from a window. The white double doors enclose a coat cabinet.
The original floorplan.
The layout now. The before and after floorplans show how the new, much harder working layout fits into the original footprint.
Tell us…
Which part of this reconfigured kitchen do you like best? Let us know in the Comments.
Tell us…
Which part of this reconfigured kitchen do you like best? Let us know in the Comments.



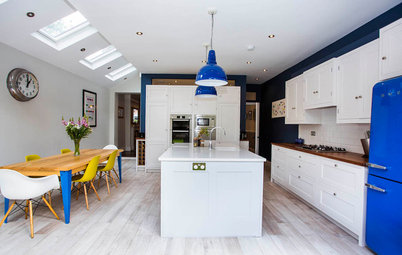
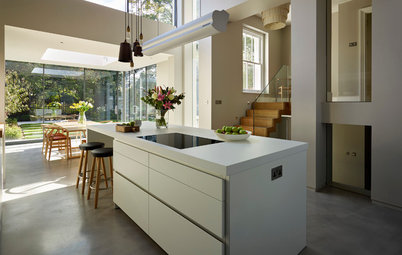

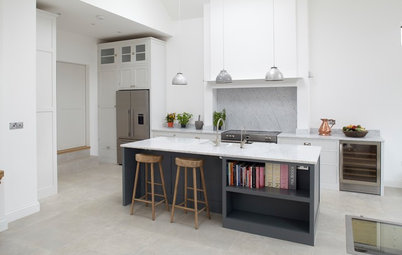
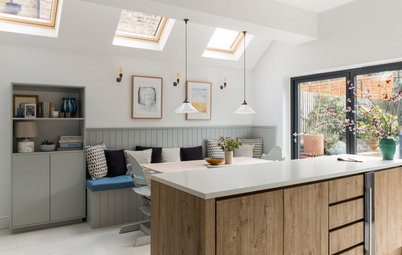
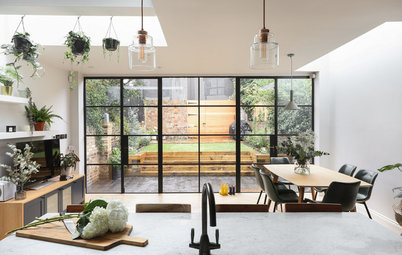
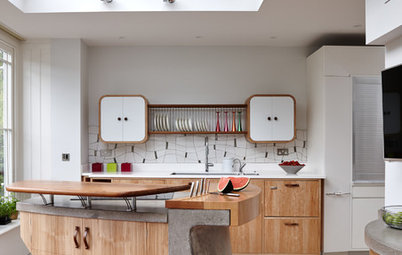
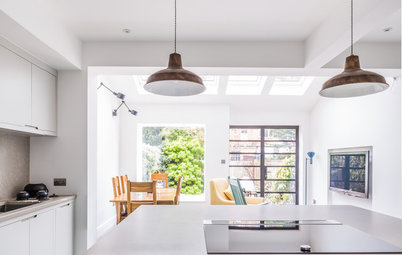
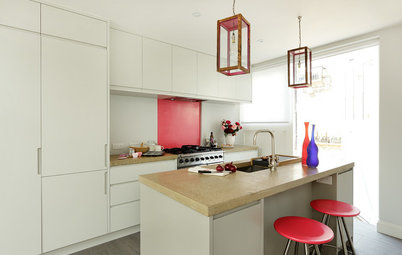
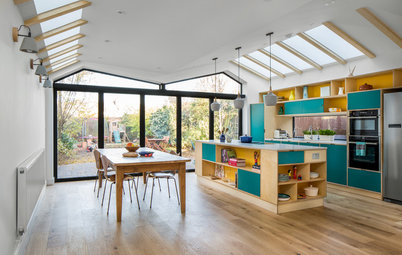
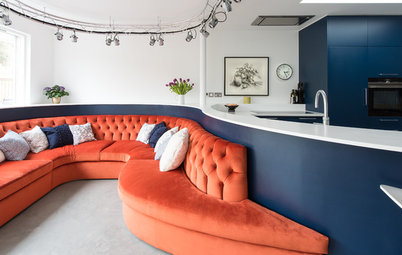
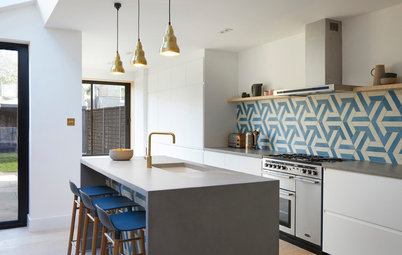

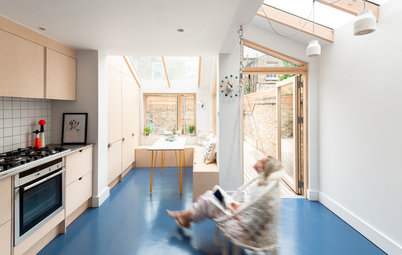
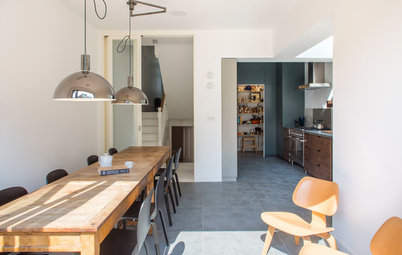

Who lives here? A family with young children
Location South-west London
Property A detached four-bedroom, 1930s house
Room dimensions Around 5.8m x 3.4m
Designer Robert Burnett of Kitchens By Holloways
Interior designer Elizabeth McFarlane
Photos by Ryan Wicks Photography
In the previous incarnation of this room, the kitchen ran along the wall that now houses full-height cabinets and into the corner where there’s now a walk-in larder. There was also an island about half the size of this one.
“It was sort of an L-shape. It’s a nice big house and the kitchen felt a bit stuffed away in a corner and hidden away from the other living spaces and not what you’d have in a modern family home,” Robert says. Now there’s a dining area (not photographed but in the spot from where this picture was taken) and the location of the worktops creates a new sense of connection to the garden.
Cabinets painted in Railings, Farrow & Ball. Door handles, Buster & Punch.