Houzz Tours
Kitchen Tours
London Kitchen
Kitchen of the Week: An Open-plan Kitchen in an 1850 Mews House
Slick white units with hot pink accents have turned this former garage into a sleek kitchen that flows seamlessly into an open living space
Off-street parking may be an asset if you live in London, but losing a garage to gain a beautiful kitchen was a no-brainer for the owner of this three-bedroom mews house. ‘The garage was where the kitchen is now,’ explains Charlie Borthwick, founder of kitchen design company Cue & Co of London. ‘There was a bedroom on the other side and a spiral staircase in the centre. The layout was a bit all over the place!’
Architect Nick Farnell of NFA Architects redesigned the space and Charlie sat down with the owner to design a new kitchen. ‘To make the kitchen really work, it was critical it flow into the living room,’ explains Charlie. To achieve this, he designed floor-to-ceiling units that run into the adjoining living space, and then tucked the island around the side to create an unobtrusive cooking area. ‘Space was at something of a premium, so we wanted to make use of every inch,’ adds Charlie, ‘while adding a few industrial touches and some accent colour to bring a unique feel and character.’
Architect Nick Farnell of NFA Architects redesigned the space and Charlie sat down with the owner to design a new kitchen. ‘To make the kitchen really work, it was critical it flow into the living room,’ explains Charlie. To achieve this, he designed floor-to-ceiling units that run into the adjoining living space, and then tucked the island around the side to create an unobtrusive cooking area. ‘Space was at something of a premium, so we wanted to make use of every inch,’ adds Charlie, ‘while adding a few industrial touches and some accent colour to bring a unique feel and character.’
The open-plan design of the newly reconfigured ground floor meant the kitchen needed to appear as a seamless continuation of the living room. ‘I designed units that look more like fitted cabinets than kitchen cupboards,’ says Charlie. These run right along one wall, morphing in purpose from kitchen to general storage as they go.
‘You then come round and see the island with the pendant lights over it and the space begins to feel more like a kitchen,’ adds Charlie, ‘but with its own personality.’
‘You then come round and see the island with the pendant lights over it and the space begins to feel more like a kitchen,’ adds Charlie, ‘but with its own personality.’
A tall larder contains pull-out storage, while the fridge, freezer and even the cooker hood are concealed within this sleek bank of units.
Table light, Cue & Co of London.
Table light, Cue & Co of London.
The cabinets are designed by Charlie and then modified to suit each customer. ‘We typically use a mix of moisture-resistant MDF, which is very stable, and timber,’ says Charlie. The cabinets were then spray-painted in a soft grey eggshell. ‘The walls were painted in a very similar shade to help the kitchen blend in and feel part of the entire ground floor,’ he adds.
Ladbroke kitchen, Cue & Co of London; spray-painted in French Gray Estate Eggshell, Farrow & Ball.
Ladbroke kitchen, Cue & Co of London; spray-painted in French Gray Estate Eggshell, Farrow & Ball.
The splashback is made from polished plaster. ‘It’s mixed on site to the colour specified and is hard as a rock,’ says Charlie. ‘It’s then waxed to create a very smooth, wipeable finish.’
The pink used here is picked up around the scheme, on the island stools, box lanterns and cushions in the living space. ‘Having gone for such a seamless design, we wanted to throw in some colour,’ says Charlie. ‘You come around the corner and it jumps out at you.’
Check out more smart splashback finishes
The pink used here is picked up around the scheme, on the island stools, box lanterns and cushions in the living space. ‘Having gone for such a seamless design, we wanted to throw in some colour,’ says Charlie. ‘You come around the corner and it jumps out at you.’
Check out more smart splashback finishes
Charlie made the box pendant lanterns from reclaimed timber. ‘They are painted on the inside in the same pink as the splashback to continue those pink accents around the space,’ he says.
Memoria Collection box lanterns, Cue & Co of London.
Memoria Collection box lanterns, Cue & Co of London.
Charlie and his team built new sliding doors at the front, which can be opened to give direct access to the street. ‘There’s also a central, front door,’ says Charlie, ‘but these are a beautiful feature that remind you of the property’s past as a garage and, before that, stables.’
‘I love mixing clean lines and a sleek finish with industrial touches,’ says Charlie. He chose polished concrete for the worktop. ‘It gives a bit more character than granite or marble,’ he says.
Range, Falcon.
Read expert advice on the pros and cons of different worktop materials
Range, Falcon.
Read expert advice on the pros and cons of different worktop materials
The polished concrete worktop was designed bespoke. ‘I wanted to be able to see as much of the aggregate in it as possible,’ says Charlie, ‘for a really earthy, stony feel – it’s properly concrete!’
Finger grips cut into the cabinet doors take the place of traditional handles, keeping this wall of storage looking light and flush.
Finger grips cut into the cabinet doors take the place of traditional handles, keeping this wall of storage looking light and flush.
The property was extended at the back to create a larger living area with glass sliding doors onto the courtyard garden. The same grey flooring runs throughout for a cohesive feel.
Black Earth floor tiles, European Heritage.
Black Earth floor tiles, European Heritage.
Charlie designed a floating draining board for the sink, made from Corian and timber. ‘Trying to cut drainage grooves into a concrete worktop is never an easy thing to do,’ says Charlie. ‘Also, I want the island to be used as much as possible, so when you’re not cooking at it, you can sit around it, chatting and socialising. Being able to put the draining board away helps it to perform all these functions.’
Sink, Blanco. Mixer tap, Perrin & Rowe.
Sink, Blanco. Mixer tap, Perrin & Rowe.
‘Extractors are often seen as a feature in a kitchen,’ says Charlie, ‘but I prefer to conceal them.’ The remaining space in the cupboard that contains the extractor has been converted into wine storage. ‘It’s about making use of every inch,’ he adds.
The drawers are constructed from solid oak, which is durable and warm in tone.
A spacious living area opens off the kitchen and leads onto the courtyard garden through newly installed sliding doors. ‘The whole ground floor flows now,’ says Charlie, ‘with the kitchen a seamless part of it.’
TELL US…
What do you like about this mews conversion kitchen? Share your thoughts in the Comments below.
TELL US…
What do you like about this mews conversion kitchen? Share your thoughts in the Comments below.



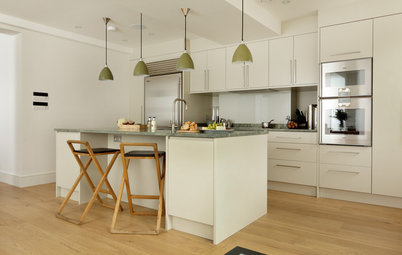
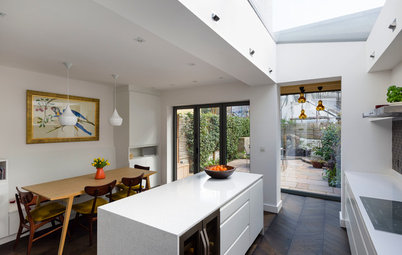
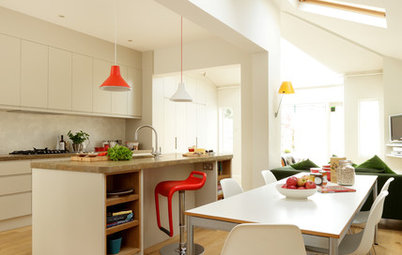
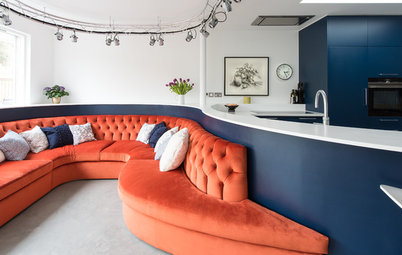
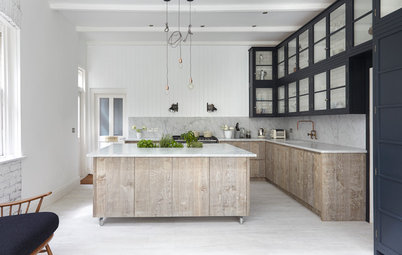
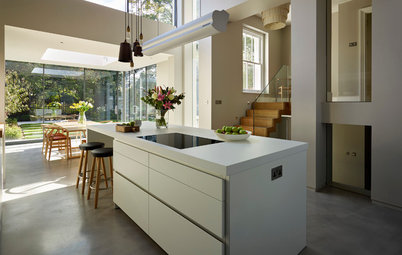
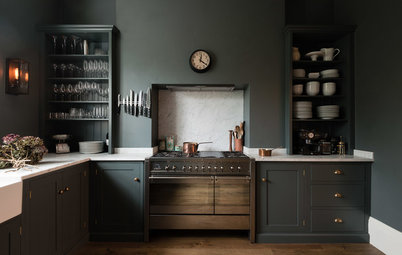
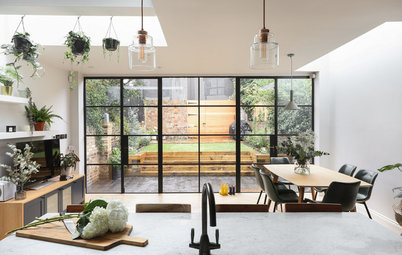
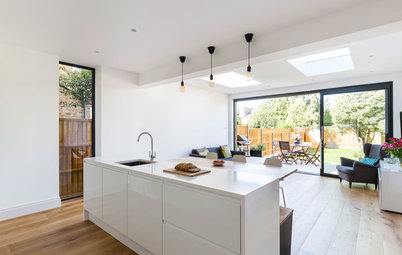
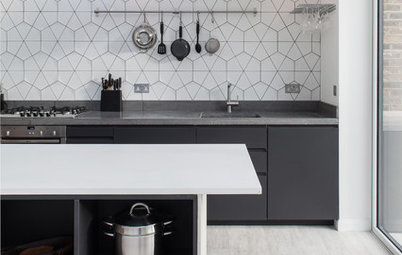
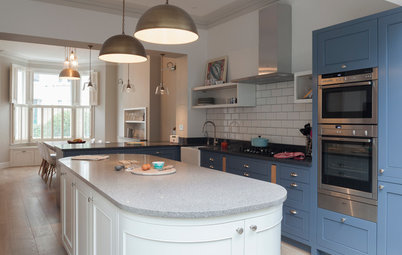
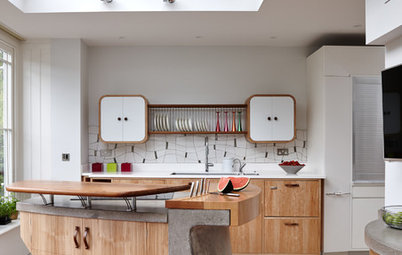
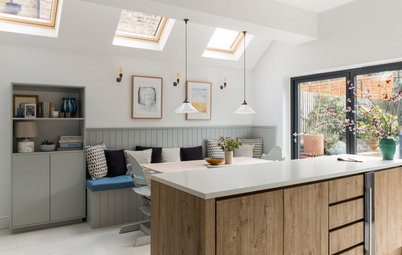
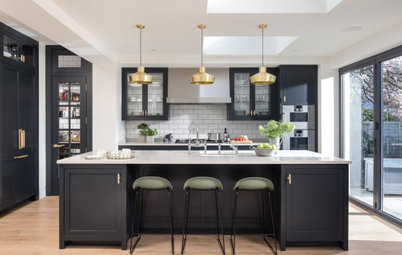
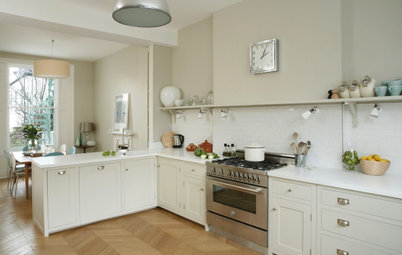

Who lives here A professional woman, her daughter (when home from university) and their dog
Location West London
Property A converted mews house, built around 1850
Size The kitchen is approx 3m x 2.5m, opening into a large family room
Designer Charlie Borthwick, founder of Cue & Co of London
Situated in what was a garage, the kitchen has been designed to maximise space. ‘We always like to build right up to the ceiling,’ says Charlie. ‘It doesn’t cost a lot more to do this, but there are many benefits. You get more storage, there is no dust trap above the cupboards and they look like furniture rather than units lobbed up on the wall!’