How to Work Remotely With an Architect
If you can’t meet an architect face to face, you can still get started on a renovation. Here’s how the process works
Remote technology is brilliant at keeping us connected: we can work and learn from home, stay in touch with friends and family and, yes, even start work on a renovation project. We asked four architects on Houzz how homeowners can consult with a professional without leaving the house.
Professional advice from: Angus Eitel of fiftypointeight Architecture + Interiors; Emilie Mauran of EMR Architecture; Cristina Macia-Briedis of RISE Design Studio; Robert Wilson of Granit Architecture
More in this series: How to Work Remotely With an Interior Designer or Stylist
Professional advice from: Angus Eitel of fiftypointeight Architecture + Interiors; Emilie Mauran of EMR Architecture; Cristina Macia-Briedis of RISE Design Studio; Robert Wilson of Granit Architecture
More in this series: How to Work Remotely With an Interior Designer or Stylist
What else does the architect need to know?
It’s also important to explain what you want from your home. “It could be more about how you’d like to live in the space,” Robert Wilson says. “For example, whether you’d like somewhere to sit and chat while cooking, with great light and long views, serious shoe storage, or somewhere to work from home.
“It’s also useful to let us know what you really like about the house, why you bought it, and what you don’t like. Is there anything that puts you off it?” he adds.
“The more information clients can provide the better,” Angus says. “Images of what you like and don’t like are really helpful, and this can be achieved by sharing a moodboard or Houzz Ideabook.”
Learn more about how to create and use Ideabooks.
It’s also important to explain what you want from your home. “It could be more about how you’d like to live in the space,” Robert Wilson says. “For example, whether you’d like somewhere to sit and chat while cooking, with great light and long views, serious shoe storage, or somewhere to work from home.
“It’s also useful to let us know what you really like about the house, why you bought it, and what you don’t like. Is there anything that puts you off it?” he adds.
“The more information clients can provide the better,” Angus says. “Images of what you like and don’t like are really helpful, and this can be achieved by sharing a moodboard or Houzz Ideabook.”
Learn more about how to create and use Ideabooks.
What happens during my first remote consultation?
“An initial consultation is a way for us to introduce ourselves to the client and for the client to introduce their project and goals to us,” Cristina says. “The aim is for everyone to be on the same page in regards to what they want to get out of the relationship by the end of the session.”
Technology makes it relatively simple to conduct this first meeting remotely, particularly with video apps such as Zoom, WhatsApp and FaceTime.
“If it’s the client’s own home, we can organise a video meeting and they can walk me around the property,” Emilie Mauran says. “We can see quite a lot in this way. For example, we can gauge the condition of the electrics from the height of the sockets and whether they’re located in the skirting boards, or we can see if there’s damp on a wall.”
“Zoom is particularly easy to use and the share screen function is effective to allow the homeowner to draw specific attention to particular points on floorplans,” Angus says.
Remote meetings can continue throughout the design process, and can even include other contractors. “For details, such as stained glass on internal doors, for example, we can hold a video meeting with the contractor no matter where they’re located,” Emilie says.
“An initial consultation is a way for us to introduce ourselves to the client and for the client to introduce their project and goals to us,” Cristina says. “The aim is for everyone to be on the same page in regards to what they want to get out of the relationship by the end of the session.”
Technology makes it relatively simple to conduct this first meeting remotely, particularly with video apps such as Zoom, WhatsApp and FaceTime.
“If it’s the client’s own home, we can organise a video meeting and they can walk me around the property,” Emilie Mauran says. “We can see quite a lot in this way. For example, we can gauge the condition of the electrics from the height of the sockets and whether they’re located in the skirting boards, or we can see if there’s damp on a wall.”
“Zoom is particularly easy to use and the share screen function is effective to allow the homeowner to draw specific attention to particular points on floorplans,” Angus says.
Remote meetings can continue throughout the design process, and can even include other contractors. “For details, such as stained glass on internal doors, for example, we can hold a video meeting with the contractor no matter where they’re located,” Emilie says.
How can measurements be taken remotely?
Cristina explains that taking measurements is one of the trickier tasks of working remotely, but it’s not impossible. “Using photographs, planning portals and a little effort from the client, we can work out dimensions and layouts, and get a very good idea of what an existing building looks like,” she says.
“We ask the client to take some measurements,” Emilie says. “With this and the information from the video tour and consultation, we can use our experience to collate a best-case and worst-case cost scenario.”
“Planning drawings from neighbouring houses can be useful,” Robert says. “We can also send a sketch and ask for a couple of key dimensions; heights are often what’s missing.”
Keen to get the ball rolling? Find architects in your area and ask about remote consultations.
Cristina explains that taking measurements is one of the trickier tasks of working remotely, but it’s not impossible. “Using photographs, planning portals and a little effort from the client, we can work out dimensions and layouts, and get a very good idea of what an existing building looks like,” she says.
“We ask the client to take some measurements,” Emilie says. “With this and the information from the video tour and consultation, we can use our experience to collate a best-case and worst-case cost scenario.”
“Planning drawings from neighbouring houses can be useful,” Robert says. “We can also send a sketch and ask for a couple of key dimensions; heights are often what’s missing.”
Keen to get the ball rolling? Find architects in your area and ask about remote consultations.
What happens after the first meeting?
After these initial meetings, your architect will need to gather some more detailed information. “We can use estate agents’ plans, or historic planning application plans, as a means of preparing initial ideas,” Angus says. “Some surveyors will undertake digital measured surveys, as long as they’re satisfied they can adhere to the government’s social distancing guidelines.”
“We’ve done surveys where the client has allowed access for a small window of time during the lockdown – always being extra careful and keeping social distancing in mind,” Cristina says. “An hour should be enough to get most of the key aspects of a survey, depending on the size of the property, of course. In most cases, smaller details can be worked out later or remotely through photos or Zoom calls.”
After these initial meetings, your architect will need to gather some more detailed information. “We can use estate agents’ plans, or historic planning application plans, as a means of preparing initial ideas,” Angus says. “Some surveyors will undertake digital measured surveys, as long as they’re satisfied they can adhere to the government’s social distancing guidelines.”
“We’ve done surveys where the client has allowed access for a small window of time during the lockdown – always being extra careful and keeping social distancing in mind,” Cristina says. “An hour should be enough to get most of the key aspects of a survey, depending on the size of the property, of course. In most cases, smaller details can be worked out later or remotely through photos or Zoom calls.”
Can an architect provide a quote remotely?
An experienced architect will be able to put an estimate together with the information you’ve provided remotely. Emilie recommends engaging with three local architects and says, “Most of us who specialise in residential property will be able to look at costs per type of house.”
“Some clients have a very clear idea of what they’re after, so we can provide a quote before starting the design work,” Angus says. “Other projects require an options study to consider various options and, therefore, varying costs.”
“Visiting the property beforehand is not essential for working out approximate construction costs, or consultant and statutory fees,” Cristina says. “Using estate agent floorplans (or other available sources) and having a clear idea of the client’s goals is usually enough to carry out some very basic appraisals of the proposals and run them past a trusted contractor to get an idea of costs.
“From there, we’re able to work out the rate per square metre for lower, medium and high levels of specification, so the client has a range of options within their specific budget,” she continues. “As always, however, it’s important to keep in mind that the actual build costs can only be worked out accurately once the project has been tendered and developed to technical level; it’s at this stage that the project costs can be fine-tuned to ensure they meet the client’s budget.”
An experienced architect will be able to put an estimate together with the information you’ve provided remotely. Emilie recommends engaging with three local architects and says, “Most of us who specialise in residential property will be able to look at costs per type of house.”
“Some clients have a very clear idea of what they’re after, so we can provide a quote before starting the design work,” Angus says. “Other projects require an options study to consider various options and, therefore, varying costs.”
“Visiting the property beforehand is not essential for working out approximate construction costs, or consultant and statutory fees,” Cristina says. “Using estate agent floorplans (or other available sources) and having a clear idea of the client’s goals is usually enough to carry out some very basic appraisals of the proposals and run them past a trusted contractor to get an idea of costs.
“From there, we’re able to work out the rate per square metre for lower, medium and high levels of specification, so the client has a range of options within their specific budget,” she continues. “As always, however, it’s important to keep in mind that the actual build costs can only be worked out accurately once the project has been tendered and developed to technical level; it’s at this stage that the project costs can be fine-tuned to ensure they meet the client’s budget.”
Is it possible to draw up structural plans?
“Working out structural plans remotely is definitely possible, although it may require the client to send some more photos of the property than usual,” Cristina says. “The main point of conflict, structurally speaking, is the foundations, as there’s no readily available alternative to a good old trial pit.
“If a contractor can access the property to dig the holes and send us photos of what he or she finds under the earth, our work becomes much easier and the information more reliable,” she continues.
“It’s technically possible to carry out the works without trial holes, in which case the structural engineer would have to make some assumptions as to the existing ground conditions,” she adds. “However, at a later date, we would always encourage measuring the actual depth of the existing foundations and structure. Revisions can be made to the design to ensure it meets Building Regulations.”
Emilie says that a structural engineer can also be invited to a video meeting. “The client can show the engineer things they’d like to investigate further,” she explains.
“Working out structural plans remotely is definitely possible, although it may require the client to send some more photos of the property than usual,” Cristina says. “The main point of conflict, structurally speaking, is the foundations, as there’s no readily available alternative to a good old trial pit.
“If a contractor can access the property to dig the holes and send us photos of what he or she finds under the earth, our work becomes much easier and the information more reliable,” she continues.
“It’s technically possible to carry out the works without trial holes, in which case the structural engineer would have to make some assumptions as to the existing ground conditions,” she adds. “However, at a later date, we would always encourage measuring the actual depth of the existing foundations and structure. Revisions can be made to the design to ensure it meets Building Regulations.”
Emilie says that a structural engineer can also be invited to a video meeting. “The client can show the engineer things they’d like to investigate further,” she explains.
Can I apply for Planning Permission?
Planning officers can also work remotely, say our experts. “During the lockdown, planning officers have been working from home and communicating effectively,” Angus says. “So it’s an excellent time to submit a planning application and get the ball rolling.”
Emilie explains that the planners will request any additional pictures and videos they need, and can use online map technology.
“It’s worth considering that some planning applications will require additional reports, such as flood risk assessments, Heritage Statements and biodiversity reports,” Angus says. “Many of the relevant specialists can undertake this work, as long as they are satisfied they can adhere to the government’s social distancing guidelines.”
Tell us…
Have you worked remotely with an architect? Would you consider starting a project in this way? Share your thoughts and experiences in the Comments.
Planning officers can also work remotely, say our experts. “During the lockdown, planning officers have been working from home and communicating effectively,” Angus says. “So it’s an excellent time to submit a planning application and get the ball rolling.”
Emilie explains that the planners will request any additional pictures and videos they need, and can use online map technology.
“It’s worth considering that some planning applications will require additional reports, such as flood risk assessments, Heritage Statements and biodiversity reports,” Angus says. “Many of the relevant specialists can undertake this work, as long as they are satisfied they can adhere to the government’s social distancing guidelines.”
Tell us…
Have you worked remotely with an architect? Would you consider starting a project in this way? Share your thoughts and experiences in the Comments.






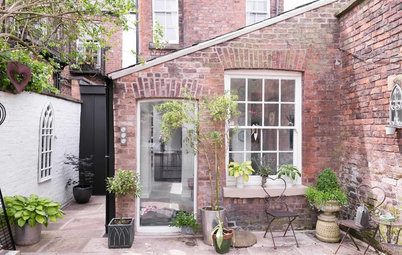
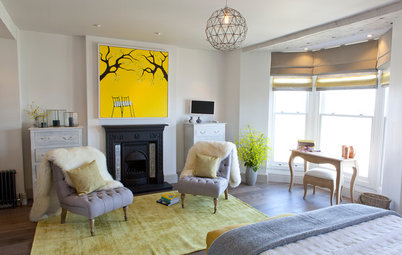
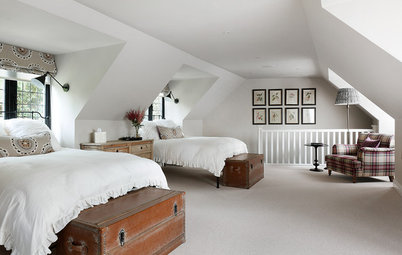
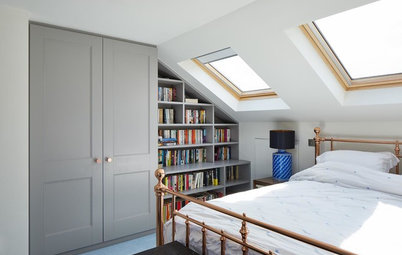
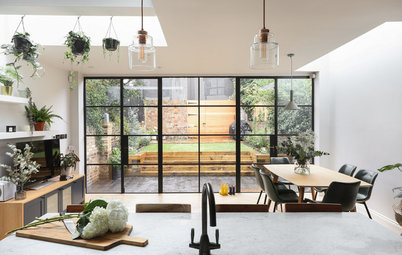
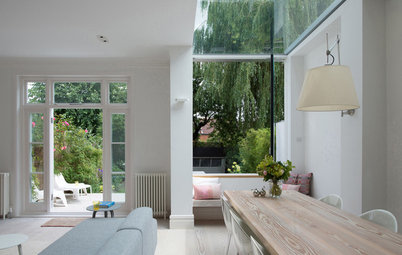
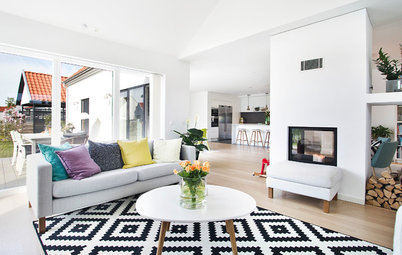

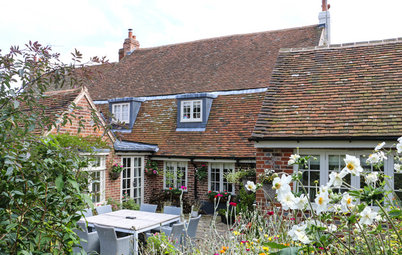
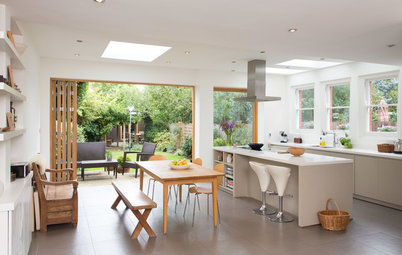
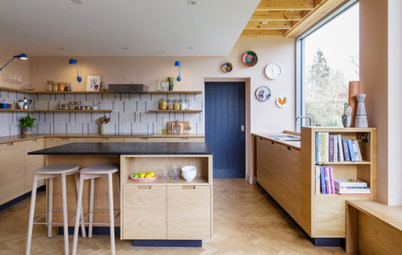
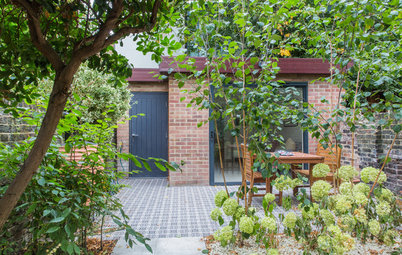
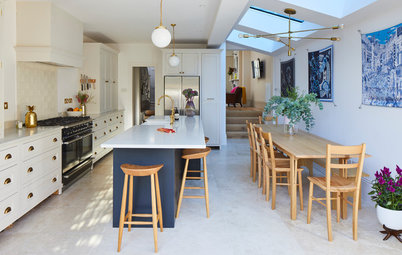
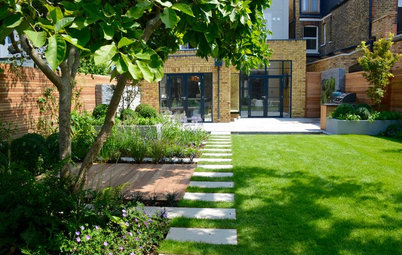
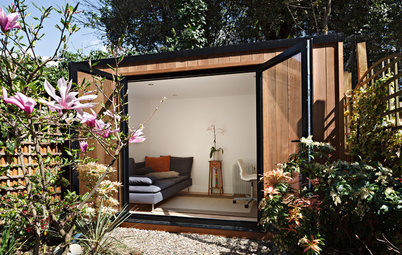
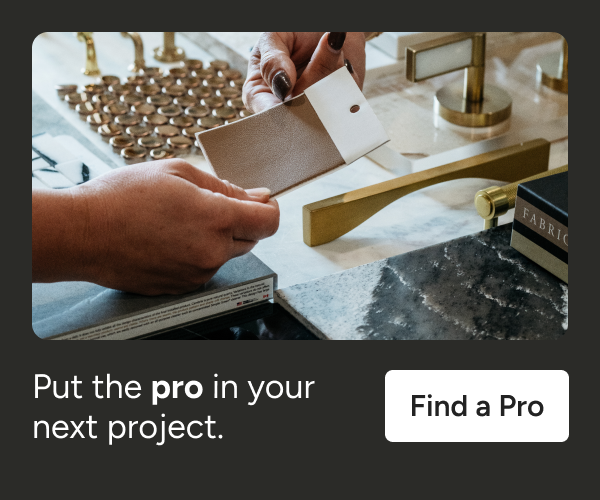
Information is key when it comes to working with an architect, and this is just as vital before an initial remote consultation.
“It’s essential to get a general grasp of a new project before an initial consultation in order to be able to delve right into the interesting bits when we make the first assessment,” Cristina Macia-Briedis says. “It’s important we know the address, so we can check planning policies, understand the client’s estimated timelines, see some general floorplans, and also get an idea of the budget. Together, these facts help us to envisage the project and manage its potential, as well as the client’s expectations of what they can achieve.”
The professionals suggest providing information about the location of your property with notes from an estate agent’s brochure or similar. Angus Eitel recommends you think about what you’re looking to achieve, your total budget, your ideal deadline – including anything that might affect it – and whether you have any sustainability goals you’d like to aim for.
From this information, Angus says, the architect will be able to undertake some research into the location and the property, “to gain a greater understanding to ensure the remote consultation is as effective as possible”.