Renovating
Ask an Expert: Are We Seeing an End to Open-plan Living?
Open-plan living has long been popular, but is a shift away from open configurations gaining ground in today’s homes?
Open-plan living has many advantages, allowing numerous people to perform different functions together in the same space. But while this very open style of living has been something of a go-to configuration in recent decades, many homes today are being designed along different lines. Are we seeing an end to open-plan living, in favour of more versatile spaces that allow connectivity but deliver privacy, too? Or will open-plan living never go out of fashion?
Professional advice from
Matthew Wood of MW Architects
Darren Bray of PAD Studio
Anna Standish of Anna Standish Interiors
Professional advice from
Matthew Wood of MW Architects
Darren Bray of PAD Studio
Anna Standish of Anna Standish Interiors
Know the open-plan pros
The opportunity to interact and be sociable is one of the biggest advantages of an open-plan space, according to Bray. ‘Many of us spend so much time looking, watching and playing on our devices, iPads, games consoles and TVs,’ he says. ‘Being in an open-plan space can and should allow us to look up from these devices and interact! If we were shut away in our rooms that wouldn’t happen. Open-plan spaces have a social role to play. Let’s use them to get unconnected from technology and more connected with our loved ones.’
The opportunity to interact and be sociable is one of the biggest advantages of an open-plan space, according to Bray. ‘Many of us spend so much time looking, watching and playing on our devices, iPads, games consoles and TVs,’ he says. ‘Being in an open-plan space can and should allow us to look up from these devices and interact! If we were shut away in our rooms that wouldn’t happen. Open-plan spaces have a social role to play. Let’s use them to get unconnected from technology and more connected with our loved ones.’
Be aware of the open-plan cons
So what are the potential negatives of open-plan living? ‘The only two key things I can think of against open-plan is that noise can travel between shared spaces,’ says Bray. ‘Plus very open spaces can be more challenging to heat and keep warm.’
‘It can be hard to define space in an open-plan arrangement,’ adds Wood. ‘You need a lot of non-space – in-between space that’s undefined – which is wasteful when size might be limited.’
So what are the potential negatives of open-plan living? ‘The only two key things I can think of against open-plan is that noise can travel between shared spaces,’ says Bray. ‘Plus very open spaces can be more challenging to heat and keep warm.’
‘It can be hard to define space in an open-plan arrangement,’ adds Wood. ‘You need a lot of non-space – in-between space that’s undefined – which is wasteful when size might be limited.’
Factor in some escape space
Open-plan living often appeals to families, but Anna Standish points out it can be counterproductive to be completely open. ‘It can be amazing to all be together in one room,’ she says, ‘but it can also be too much. You want to be able to listen to the radio while your children watch TV elsewhere. It’s good to have different areas. Finding a room in which you can be quiet is increasingly appealing, especially as we all lead such busy lives.’
Open-plan living often appeals to families, but Anna Standish points out it can be counterproductive to be completely open. ‘It can be amazing to all be together in one room,’ she says, ‘but it can also be too much. You want to be able to listen to the radio while your children watch TV elsewhere. It’s good to have different areas. Finding a room in which you can be quiet is increasingly appealing, especially as we all lead such busy lives.’
Make it flexible
‘Space you can open and close up is ideal, so you have the option of being together or separating the area into smaller rooms,’ says Standish. Double glass doors create good connectivity when open, but they also mean you can divide the space into individual rooms. ‘Everybody loves open-plan, but it’s good to be able to cut it off, divide it up and create pockets of privacy,’ she adds.
Browse interesting internal windows and glazed doors
‘Space you can open and close up is ideal, so you have the option of being together or separating the area into smaller rooms,’ says Standish. Double glass doors create good connectivity when open, but they also mean you can divide the space into individual rooms. ‘Everybody loves open-plan, but it’s good to be able to cut it off, divide it up and create pockets of privacy,’ she adds.
Browse interesting internal windows and glazed doors
Create some definition
Another way to work an open area is by level changes or screens, to create subtly distinct spaces within the whole. ‘Small, low walls can also be used to define the different spaces, while still retaining an open-plan feeling,’ says Bray.
In this home, cabinets have been built against the kitchen units to partially separate the cooking area from the living space, while steps lead down into another, separate seating area.
Check out kitchen design ideas for open-plan living
Another way to work an open area is by level changes or screens, to create subtly distinct spaces within the whole. ‘Small, low walls can also be used to define the different spaces, while still retaining an open-plan feeling,’ says Bray.
In this home, cabinets have been built against the kitchen units to partially separate the cooking area from the living space, while steps lead down into another, separate seating area.
Check out kitchen design ideas for open-plan living
Contemplate single-purpose spaces
We may also be seeing a shift towards rooms with roles. ‘I think there’s a return to creating spaces for specific functions,’ says Wood. ‘Not necessarily having separate rooms, but incorporating much more structural definition that gives each space something unique, but still allows them all to connect.’
In his Essex Mews project, shown here, Wood achieved this by designing a home that consists of a winding sequence of connected areas linked by a dogleg staircase. Each area is connected, yet clearly defined.
See more of this home
We may also be seeing a shift towards rooms with roles. ‘I think there’s a return to creating spaces for specific functions,’ says Wood. ‘Not necessarily having separate rooms, but incorporating much more structural definition that gives each space something unique, but still allows them all to connect.’
In his Essex Mews project, shown here, Wood achieved this by designing a home that consists of a winding sequence of connected areas linked by a dogleg staircase. Each area is connected, yet clearly defined.
See more of this home
Make allowances for your individual style
A change in interior taste may also be contributing to a shift away from open-plan. ‘Interiors have become much less stark than in recent years,’ says Wood. ‘It’s hard to style an open-plan space if you want anything other than a white kitchen and design classic furniture!’
A change in interior taste may also be contributing to a shift away from open-plan. ‘Interiors have become much less stark than in recent years,’ says Wood. ‘It’s hard to style an open-plan space if you want anything other than a white kitchen and design classic furniture!’
Take into account efficiency
With pressure on space, particularly in an urban environment, homes need to deliver versatile living in an often small footprint. ‘We are living more densely because of house prices, so can a family realistically live in an open-plan space, unless is has other separate spaces, too?’ says Wood. ‘I feel that we, as designers, are being forced to work harder to get more from less, and create space that will work for the whole family simultaneously. That normally requires some separation of space, but also areas big enough for the whole family.’
Bray takes the opposite view, though. ‘As budgets and space become evermore squeezed, open-plan living potentially has an even more important role to play,’ he says. ‘We need to get maximum use from each and every space, and open-plan designs allow this.’
With pressure on space, particularly in an urban environment, homes need to deliver versatile living in an often small footprint. ‘We are living more densely because of house prices, so can a family realistically live in an open-plan space, unless is has other separate spaces, too?’ says Wood. ‘I feel that we, as designers, are being forced to work harder to get more from less, and create space that will work for the whole family simultaneously. That normally requires some separation of space, but also areas big enough for the whole family.’
Bray takes the opposite view, though. ‘As budgets and space become evermore squeezed, open-plan living potentially has an even more important role to play,’ he says. ‘We need to get maximum use from each and every space, and open-plan designs allow this.’
Consider connection
‘I think it’s lovely to have a single-space kitchen-dining-living room, but you would probably need another TV room or playroom that’s separate from this,’ says Wood. ‘What we’ve tried to do more and more is connect the key living spaces without having them entirely merged, for example through using different levels or separating with clever design tricks. This way you get the best of both worlds: impressive and dynamic architectural space, but enough separation for practical functionality.
‘I don’t think this is a return to small, separate rooms and lots of corridors,’ he adds, ‘it’s more of a hybrid that tries to combine all functions efficiently.’
‘I think it’s lovely to have a single-space kitchen-dining-living room, but you would probably need another TV room or playroom that’s separate from this,’ says Wood. ‘What we’ve tried to do more and more is connect the key living spaces without having them entirely merged, for example through using different levels or separating with clever design tricks. This way you get the best of both worlds: impressive and dynamic architectural space, but enough separation for practical functionality.
‘I don’t think this is a return to small, separate rooms and lots of corridors,’ he adds, ‘it’s more of a hybrid that tries to combine all functions efficiently.’
Make it a mixture
In place of a single, open-plan space where all life takes place, why not consider a mixture of rooms? ‘Everyone wants a family room – a kitchen-diner where you can feed the kids and multi-task in day-to-day life,’ says Wood. ‘But additional rooms, such as a dining room or study, can be very handy if they are an option.’
‘In addition to a main, open-plan kitchen-dining-living room, we often incorporate snug rooms, which are small, intimate spaces with the TV and sometimes a fireplace,’ says Bray. ‘We’re seeing an increase in the request for secret snug spaces, too, to hide away in.’
In place of a single, open-plan space where all life takes place, why not consider a mixture of rooms? ‘Everyone wants a family room – a kitchen-diner where you can feed the kids and multi-task in day-to-day life,’ says Wood. ‘But additional rooms, such as a dining room or study, can be very handy if they are an option.’
‘In addition to a main, open-plan kitchen-dining-living room, we often incorporate snug rooms, which are small, intimate spaces with the TV and sometimes a fireplace,’ says Bray. ‘We’re seeing an increase in the request for secret snug spaces, too, to hide away in.’
Don’t rule anything out
For the experts, there’s no space that can’t be open-plan. ‘I would say never rule out anything,’ says Bray. ‘As designers, our role is to create great spaces through creative problem solving.’ So any area can be made open-plan, with some thought. ‘I’ve designed an open-plan bathroom-bedroom before,’ says Standish, ‘but it was divided by a bookcase. You could put things on it to create more privacy and block the view, or leave it clear for a more open effect.’
‘I don’t object to an open-plan bedroom and bathroom, if the room is big enough,’ adds Wood. ‘But perhaps the loo needs a bit of separation! And you should also consider the fact that you’ll have to be really tidy.’
TELL US…
Are you a fan of open-plan living? Or do you prefer a mix of smaller spaces? Let us know in the Comments below.
For the experts, there’s no space that can’t be open-plan. ‘I would say never rule out anything,’ says Bray. ‘As designers, our role is to create great spaces through creative problem solving.’ So any area can be made open-plan, with some thought. ‘I’ve designed an open-plan bathroom-bedroom before,’ says Standish, ‘but it was divided by a bookcase. You could put things on it to create more privacy and block the view, or leave it clear for a more open effect.’
‘I don’t object to an open-plan bedroom and bathroom, if the room is big enough,’ adds Wood. ‘But perhaps the loo needs a bit of separation! And you should also consider the fact that you’ll have to be really tidy.’
TELL US…
Are you a fan of open-plan living? Or do you prefer a mix of smaller spaces? Let us know in the Comments below.




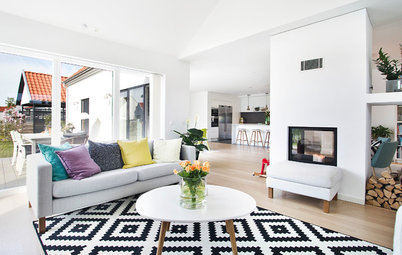
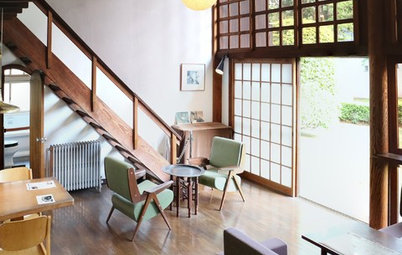
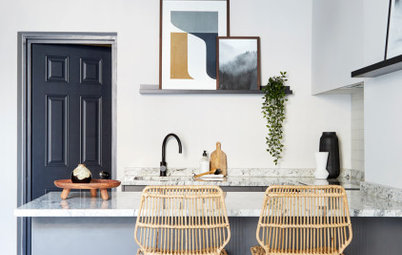
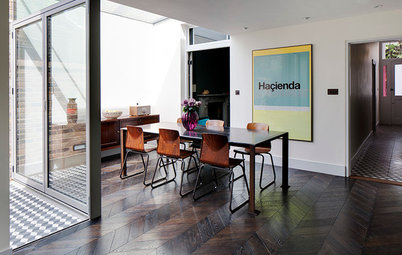
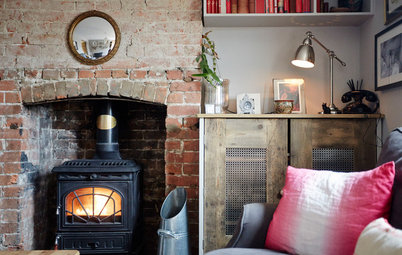
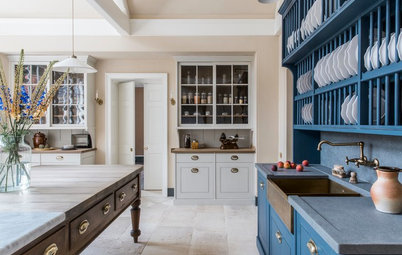
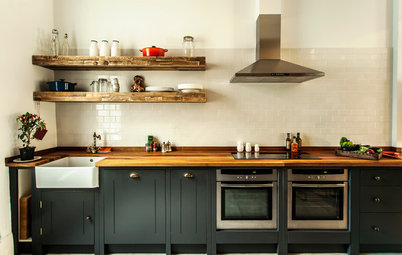
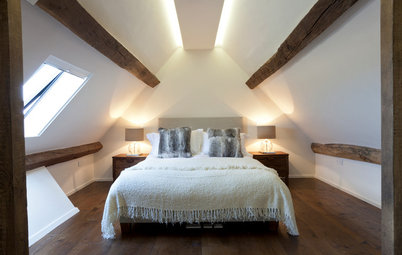
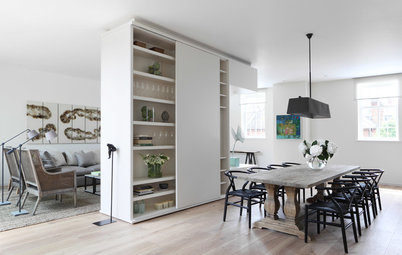
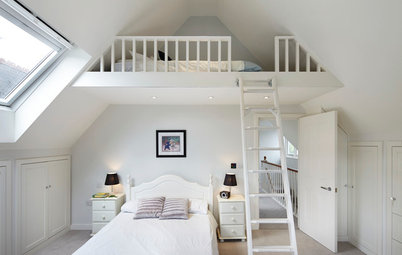
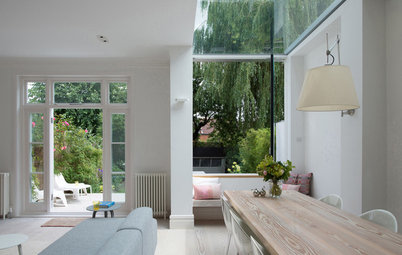
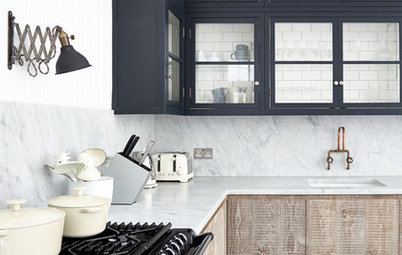
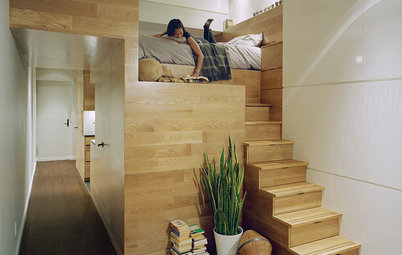
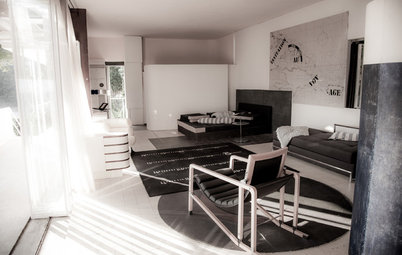
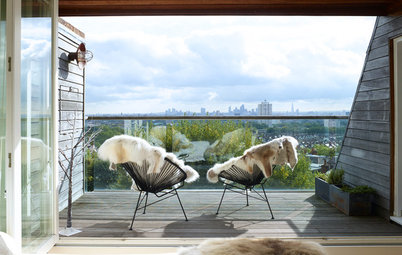

All three experts agree that open-plan is here to stay, but Matthew Wood identifies a move towards alternative layouts. ‘Open-plan will not disappear,’ he says, ‘but while it was the main aspiration of most projects for many years, it has become a bit predictable these days, and there’s definitely a shift towards more defined spaces.’
‘I don’t think we’re seeing an end to open-plan living,’ says Darren Bray. He believes it’s increasing in popularity, both in new-build private houses and in refurbishments and extensions. ‘But we are finding that where a client’s budget is a constraint, it’s important to use rooms in a more flexible way,’ he says.