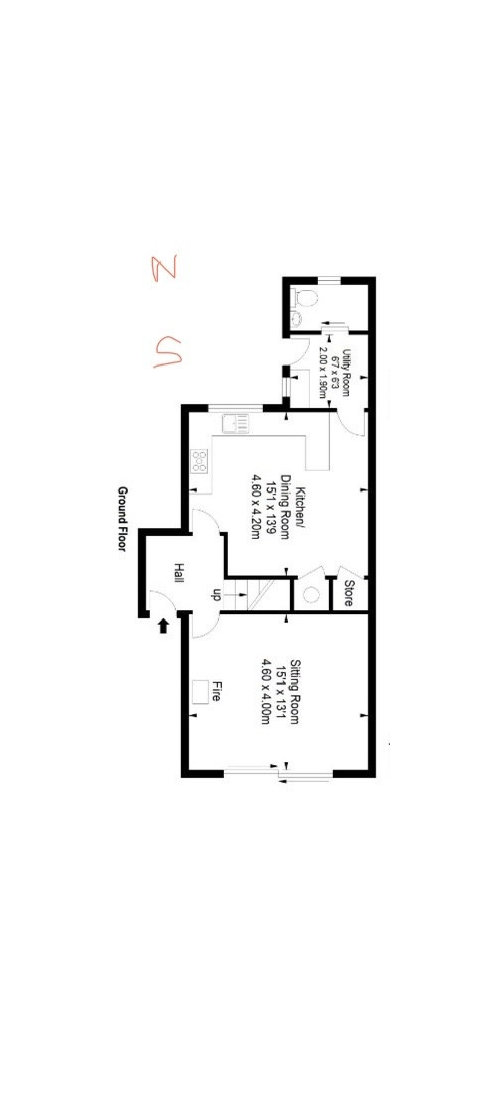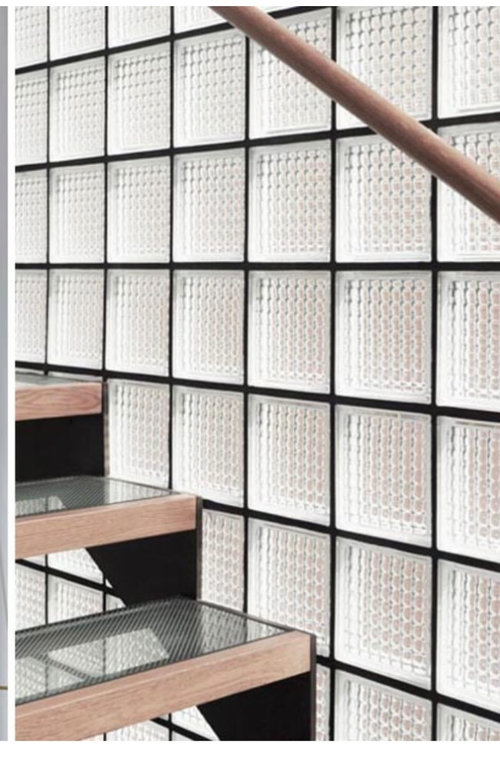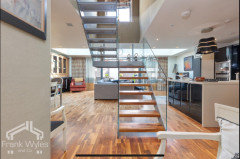open plan living with glass staircase in middle?
Michele Harrison
28 days ago
Featured Answer
Sort by:Oldest
Comments (8)
Michele Harrison
27 days agoRelated Discussions
need help with open plan kitchen /living room
Comments (11)I agree with everything said so far. Would suggest you get built in book shelvers on both sides of fireplace, lift tv into a slot it fits perfectly into (make sure you have power on both sides). Then it will disappear more rather than fight with fireplace as focal point. I am always disappointed with mirrors over fireplaces, they become dark, are to high to reflect much. Plus then you have three rectangles fighting for center stage. I'd say very colorful artwork instead. Wonder if you can reorient tv where the big chairs are so both tv and fireplace are addressed? Color, maybe you should decide on furniture first?...See MoreComprimising on Open Pla
Comments (22)I would go with what the architect suggested. That was my immediate thought and also means that you will get light into your living area all day since the kitchen would be at the front and the living room at the back. It will be a nicer space to live in. If you really can't face bedrooms at the front though could you do something like this? It clearly isn't to scale!! You probably sacrifice a bit of space in that smallest bedroom but gain much more liveable floor space at the front of the house. It also gives your husband the open pan area he likes. It does sacrifice a separate entrance way though. I'd also shift the bathroom wall out and steal some space from the utility room so that you have a larger bathroom....See MoreHelp, trying to decide whether to enclose a staircase
Comments (3)thanks both & sorry for not getting back sooner. Appreciate it! unfortunately, while lovely, glass panels are going to be too expensive as is upgrading the doors/walls upstairs (realistically we would have to take down all the upstairs walls and start again to make any difference). But thanks. Obviously if we do enclose it will use a glazed door at the base (the rules about the size of landing you need don't seem to be too strict here in Ireland - must have 40 cm from the base step completely free) so we are thinking door at the base of the stairs opening towards the front door. My sister in law however suggests using the entire width between the front door and the stairs as storage, fairly similar to now, but with a door opening out into the kitchen. still thinking. thanks again for your input anyway....See MoreOpen Plan Kitchen \ Living Design Advice
Comments (0)Hi, We're looking for some design options for a house we are planning to buy. We love the house location but the kitchen \ living area is proving to be a bit of a dilemma. There is a lot of glass in the kitchen area with full length windows to the front and rear which limits the options for layouts. We had a kitchen design prepared but are unsure if this really makes the best use of the space - it includes a corner dining area which while using the space feels a bit cramped for a family of 5. Due to the door position into the kitchen the builders design looks odd as they have placed the kitchen table right in line of sight of the front door so placing the table there seems a no no. We want to have an island in the kitchen ( its plumbed etc for one ) which we can have up to 5 high seats around which is in the design. We would like to have a TV in the room ( again limited places to put one on the walls due to the glass ) and would like some suggestions on layouts there also ( maybe the TV has to go ! ) - without something that completely blocks the access to the rear doors. Any thoughts gratefully received !...See MoreMichele Harrison
26 days ago

Sponsored
Reload the page to not see this specific ad anymore








rinked