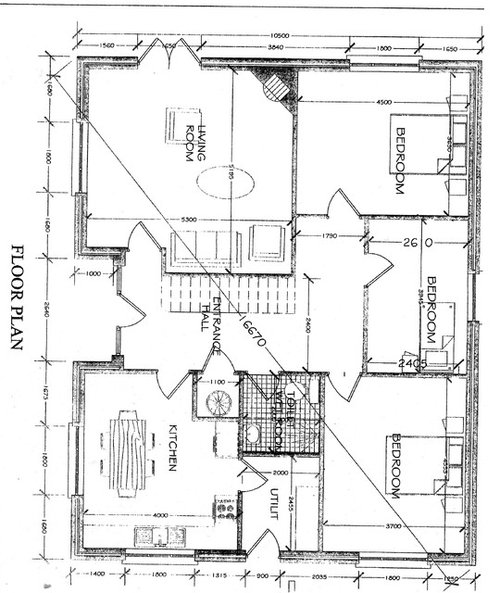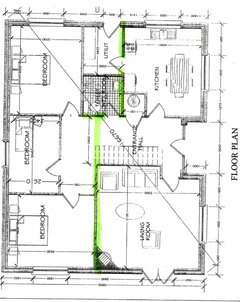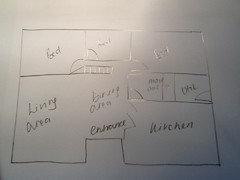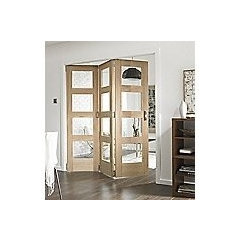Comprimising on Open Pla
Niamh King
10 years ago
Our new build is a very simple structure 1000 sq ft 3 rooms across the back, living, room hall and kitchen across the front. My husband really wants the front 3 rooms to be open plan. I hate open plan, I love cosy, seperate rooms, also with 2 young babies, I want to contain them and their mess to 1 room. He adores open plan and likes that there are no rules or defined roles to spaces. I usually get my way but as it will be our house I'd like to accommodate his request. Any suggestions? Thanks

Featured Answer
Sort by:Oldest
Comments (22)
yoboseiyo
10 years agowould putting larger doors from the hall to those rooms be a possibility?
it'll make it FEEL more open, but it'll still be closed off.farmerjoewife
10 years agoSorry your husband wins. With such a small space you will need the open space to make it feel bigger.lefty47
10 years agoHI -- With this floor plan ,just how was your husband thinking this could be opened up. I think you could only do that by moving a bedroom and relocating the kitchen . This is a closed floor plan .decoenthusiaste
10 years agoThis does not appear to be an easy, open plan to live with. First thing I see is the corner fireplace which seems to be the bane of many Houzz dilemmas. There's not a good work triangle in the kitchen, and the one bedroom is tiny. There are already 4 of you, so one bath won't cut it for very long either. Search for "open floor plans" and specify the square footage you can manage financially. I'd start over and get an already optimized open plan.C Wright Design
10 years agolast modified: 10 years agoHi there! Congratulations on your new home. The lefty47 comment seems right to me. The plan, as shown, could only have a larger opening at the Kitchen as the front door and stair location dictate where the opening to the Living Room will occur. Here are a few ideas for the plan without moving any walls: First I would either reverse or remove the door to the Living Room so that it does not sit against the sofa as shown when open. Next I would consider a pair of glass French doors into the Kitchen for more light in the foyer and a more open feel, while still being able to close the Kitchen when you want to.
If you have not built yet I would consider moving the entire front door wall out to align with the front of the house (no inset) which would give you a more comfortable foyer and would allow for a larger opening to the Living Room. Either way I would recommend reversing the front door swing so that when you open the door you see the stair and look into the LR rather than the Kitchen. Good luck and feel free to ask more questions!lefty47
10 years agolast modified: 10 years agoHI -- What made you pick this house plan ? Do you have another house plan as a second choice ? As a mother I would think an open floor plan would be ideal for watching the kids . Also I would not have a corner fireplace . Just makes arranging a room difficult . This looks like a British house because there is a door on every room and they swing the wrong way . I think there is a better floor plan for your family . Some of the Auzzie house plans are a lot better for family living. There is also a lot of wasted space in the entrance that is precious space lost in a small house .Niamh King
Original Author10 years agoThanks everyone - Lefty47 yep it's an Irish house and after 7 years of planning, this is all they'd allow us to build externally C Wright. Internally I designed it - originally the architect had open plan living on the right hand side and bedrooms front and back on the left - I changed it cos I dont like bedrooms to the front (in our county you cant have 2 story buildings offically - so the attic will be converted at a later date) and I dont like open plan I changed kitchen and living room to be south facing and the bedrooms are along the North wall. At the time and for the last yesr Hubby has ok'd my design till this week. The house is already built but internal walls are yet to go in!C Wright Design
10 years agoThanks for the explanation, Niamh! It helps me to understand your choices. If the stair placement is a given, then I would reverse the door swing into the Living Room and put French doors into the Kitchen. This should help make it feel a bit more open.Niamh King
Original Author10 years agoStair position and layout (spiral, L shape) and door swings can all change - Load bearing walls (in green) are built as is fire place - thanks everyone for your suggestions - I'm amzed he's left it till this stage to let me know! AND he's building it himself so he's on site every day!
lefty47
10 years agoHI -- Well Nianh -- I guess , it is what it is then .there is no where to go on this plan . The only thing you could do is not have that hall door and wall to the kitchen and also not have the door on the living room . sorry about all the restrictions and sorry we couldn't help you.Niamh King thanked lefty47decoenthusiaste
10 years agolast modified: 10 years agoCan you slip a 1/2 bath under the stairs? Guess its already too late for that!Niamh King
Original Author10 years agoDecoenthusiaste, what we'll do once the planning people have signed off and are happy, we can build an extention of 400 sq ft without planning to the kitchen side, so we'll build another wc and boot room as we live on a farm a loo outside the main house would be better, so people arent coming through with mud!shelleyuk
10 years agoThere's got to be a way to rejig this. You've an awful lot of hallway space given the size of the house. You can immediately take off the hallway bit leading into the left bedroomshelleyuk
10 years agoI would go with what the architect suggested. That was my immediate thought and also means that you will get light into your living area all day since the kitchen would be at the front and the living room at the back. It will be a nicer space to live in.
If you really can't face bedrooms at the front though could you do something like this? It clearly isn't to scale!! You probably sacrifice a bit of space in that smallest bedroom but gain much more liveable floor space at the front of the house. It also gives your husband the open pan area he likes. It does sacrifice a separate entrance way though. I'd also shift the bathroom wall out and steal some space from the utility room so that you have a larger bathroom.
shelleyuk
10 years agoSorry should have said, I would use concertina doors in the kitchen so that it can also be opened up if you want to.shelleyuk
10 years agoAnd yes your doors are currently privacy hung (to block the view when you walk into the room) switching them around will open up the space and make the house lighter (although might cause embarrassment if a lady is showing a bit of ankle when a gentleman enters the room!)Niamh King
Original Author10 years agoThanks ShelleyUK for the ideas - regarding the bath - the house is on our farm so resale value isnt an issue - also to ge tthe planning we cant sell the house for x no of years and it cant be sold separate to the farm :)

Sponsored
Reload the page to not see this specific ad anymore






User