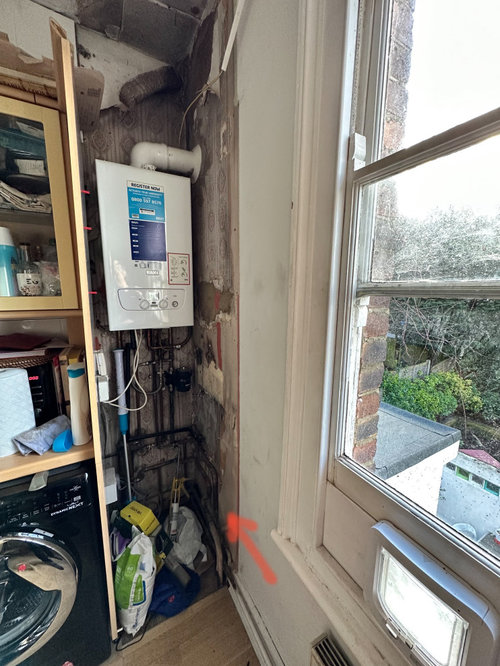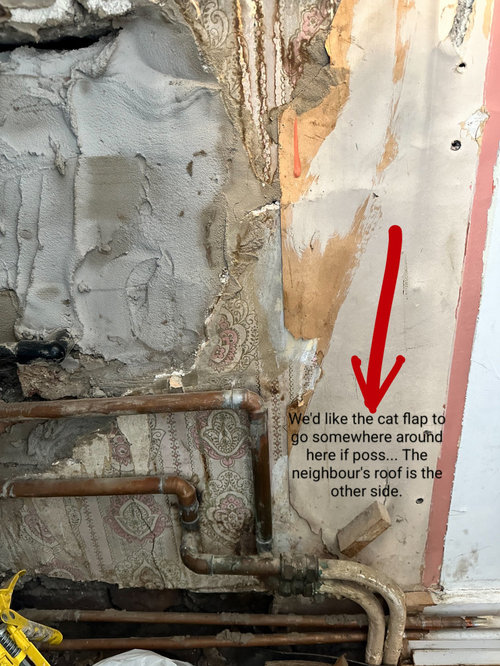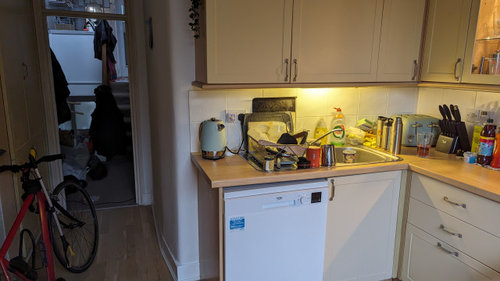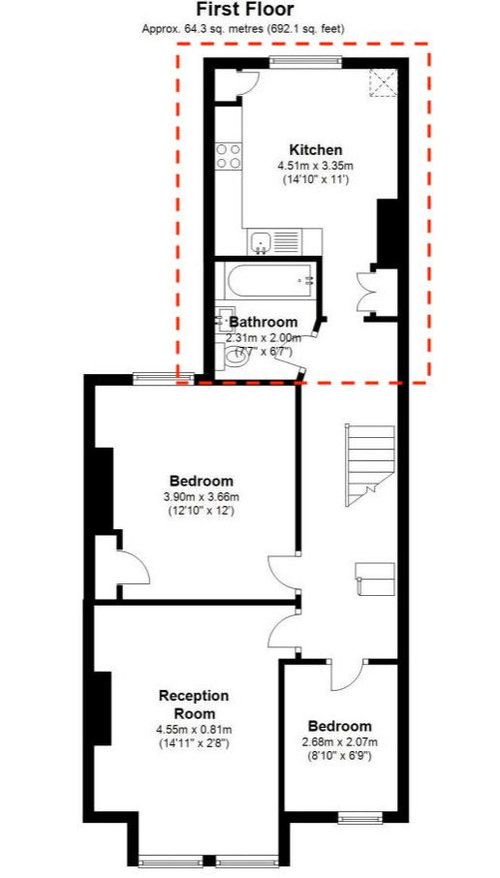Kitchen renovation project with complexities - where should we start?
Michelle Isme
2 months ago
last modified: 2 months ago
Featured Answer
Sort by:Oldest
Comments (13)
Related Discussions
Kitchen Layout
Comments (18)The sink in the island is the way to go here. As Lampert Dias mentioned above, your island can be larger than drawn. I prefer the sink and the breakfast bar at the same height as pictured above, but some people like to step the bar side up to protect it from the sink. It is an option. You can put the pantry and refrigerator on either side of the wall or even split them up and flank the wall as long as the refrigerator door can open. I would take the opportunity for more storage or display and put a cabinet on the wall behind the breakfast bar. Consider using a shallower cabinet there like 17" deep. It could be like a "china" cabinet display piece or more pantry storage if needed....See MoreAny suggestions for our ground floor layout?
Comments (14)Jen, are you sure everything is in proportion? I'm asking, because that store seems to be just a bit wider than a door (so about 1 m) which is fine, but doesn't give much space to manoeuvre inside it. Also, a bit too many doors in a small space, but I'm afraid I can't offer you a remedy for that. You have two wide, massive windows and a door in between, I think that will give plenty of light. Personally, I'd just add skylights or a glass roof. Or a long strip of glass all along What you don't seem to have is ventilation windows. Trust me, you're going to want one in the utility, or at least a good fan. Transom style windows could work too if you can open them. I really wish you'd see an architect... there are lots of different, small things that a professional can spot from miles away that you wouldn't even consider. As I said, I regret we didn't; our house is great, but it could've been even better!...See MoreMoving home for two disabled women
Comments (35)not alot happening at the moment, its winter! alotta rain, lotta. but i am bedding down to get this over with and maybe in the spring the spirits will rise once more. i hope so. i would love to feel i was doing something to keep my hopes and dreams alive, i dont see what i can do until the spring. when i bring the topic up, especially to those that moved away and came down this neck of the woods, they say they had friends who felt it was too far too and moved back home. i guess thats how i feel, thats what i want and i just want to be a bit more uplifted, i think rain dampens down things a bit!!! santa Ma Margaret!...See MoreWin a design consultation at The permanent tsb Ideal Home Show!
Comments (74)Hello Houzz Ireland, We are currently renovating a 1960's build - so as you know, there is a lot of decisions to be made!! So it would be nice to get some gems of advice from the experts to help us through this daunting task. Areas where we would really like some inspiration for - small bathroom downstairs. I would really like to do something fun with this room and although small, I think it could work really well with some funky wallpaper or possibly tiles?! I'm just not sure what to do with it. Also - pulling a whole house together?! Where do we start? We have the bigger pieces of furniture but how do I know what nest of tables goes best with a suite? Or what accessories will bring a room together? I'm due a second baby in 2 weeks time so any help at this stage would be so amazing - to guide me on the right interior design path for our new house. Thanks, Laurie...See MoreBee Mah
last monthMichelle Isme
last monthMichelle Isme
last monthMichelle Isme
last monthMichelle Isme
last monthrinked
last monthlast modified: last monthBee Mah
last monthIsla Cherry
last monthrinked
last month

Sponsored
Reload the page to not see this specific ad anymore














Isla Cherry