Any suggestions for our ground floor layout?
jen1215
9 years ago
Featured Answer
Sort by:Oldest
Comments (14)
jen1215
9 years agoLampert Dias Architects, Inc.
9 years agoRelated Discussions
What to do with lower ground patio and meters?
Comments (1)Anyone has any thoughts to help Ellie?...See MoreKitchen layout
Comments (0)Hi, I would appreciate some advice. We wish to redesign our kitchen (230x270cm). I've attached a floor plan of our ground floor. The 230cm wall between the kitchen and living area currently has a narrow service hatch (40x100cm). The other 230cm wall has a large window with sink, dishwasher and washing machine beneath. What do you think would make best use of the space: (a) current layout minus service hatch, (b) open up service hatch to ceiling and place banquette in living area (c) knock the wall between living room and kitchen, and close up the current door-way into the kitchen (converting this area to counter space, making it a U shaped kitchen). Thank you for any advice...See MoreChanging the layout of the ground floor to open plan! Help!!
Comments (2)If you are worried about the hallway being dark why not have a fully glazed door into the open plan area at this bottom of the stairs. This would allow you to see straight through the house when you walk in the front door and make the hallway feel much brighter and less closed in?...See MoreLayout dilemma/ possible kitchen extension or remodel
Comments (0)Hi, advice gratefully received. Love our new house, but the ground floor layout is not great. Long narrow kitchen facing east, garden is big so scope to extend. As it stands you come in from the hall into the lounge to get to the kitchen. I would like to have some separation so that the lounge can be closed when desired. Perhaps some double doors? I was thinking to use a chunk of the lounge and knock through into the kitchen which would also allow more light. Lounge is lovely and light, kitchen is dark after lunch. Ideal solution would be a side extension, but drains and pipes in the way so worried about the cost.. Would only require about a metre wide along the actual kitchen which I would then face towards the garden and create a sitting area. Any ideas welcome P.S. Conservatory is a junk room at the moment, facing a fence on the right hand side. The garage is used as a utility....See Morejen1215
9 years agojen1215
9 years agoLuciana
9 years agolast modified: 9 years agoCreate Yourself - Space, Body & Mind
9 years agojen1215
9 years agojen1215
9 years agoJonathan
9 years agojen1215
9 years agoLuciana
9 years agolast modified: 9 years agojen1215
9 years agoOnePlan
9 years ago

Sponsored
Reload the page to not see this specific ad anymore
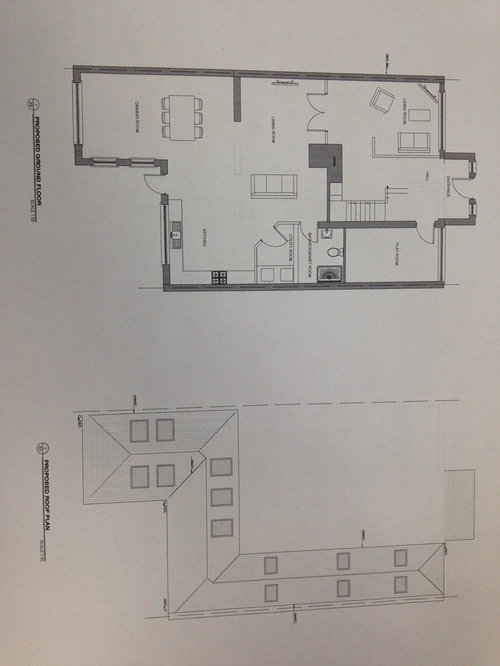

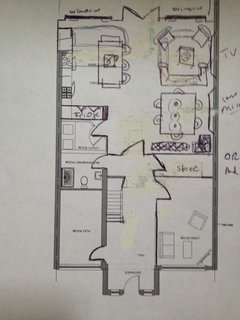

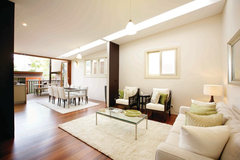
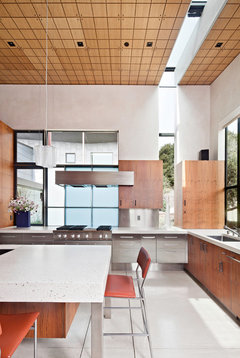

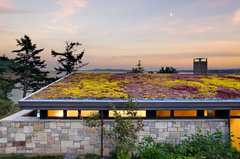




Luciana