kitchen design help!
beckymaria
7 months ago

Sponsored
Reload the page to not see this specific ad anymore
Hi everyone! I’ve been down the big hole that is kitchen design for quite some time. We have had an extension built and now have an open plan kitchen/diner/living space.
We currently have French doors and a window (south facing) but planning on making this one large window and instead, opening up the adjacent wall (east facing) for full width bifold doors. I have designed a kitchen based on this. However…….. having been down this rabbit hole for such a long time, I don’t know if this is the best way of doing it or if I am missing something obvious and could be doing this better!
We will be having an Aga which I’ve planned for the long wall and a smaller oven in the island and an integrated fridge and separate freezer. I know that the island would normally run along the longest wall, however due to having the dining table in the kitchen, I’ve planned it the other way and I’m really struggling with the island layout and worried I’m going to make it look a little messy!
Any ideas that a fresh pair of eyes could give me on any part of it, would be greatly appreciated!
Many thanks in advance
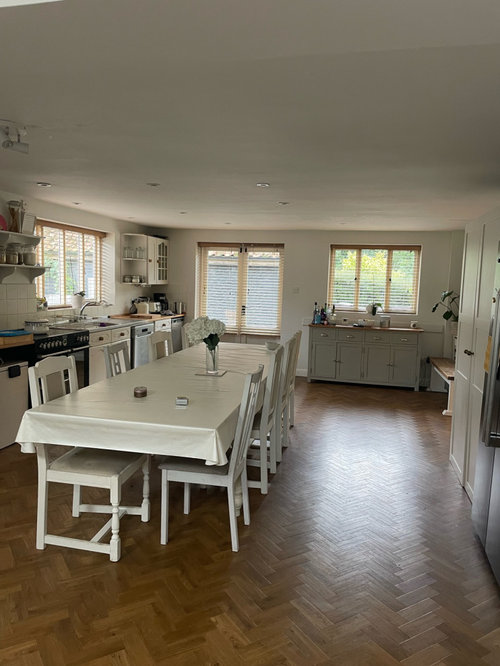
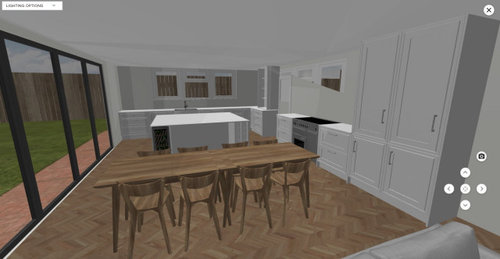
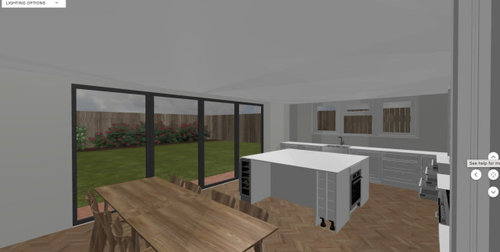
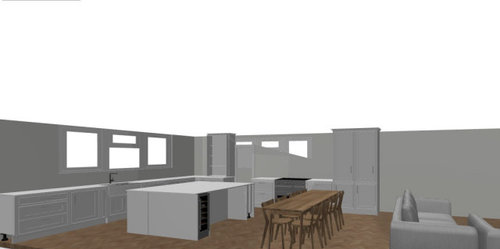

Reload the page to not see this specific ad anymore
Houzz uses cookies and similar technologies to personalise my experience, serve me relevant content, and improve Houzz products and services. By clicking ‘Accept’ I agree to this, as further described in the Houzz Cookie Policy. I can reject non-essential cookies by clicking ‘Manage Preferences’.




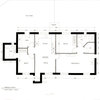
minnie101
beckymariaOriginal Author
Related Discussions
Kitchen interior Design help
Q
Need help with kitchen design
Q
Kitchen design help!
Q
Kitchen/Dining design help needed
Q
minnie101
beckymariaOriginal Author
beckymariaOriginal Author
beckymariaOriginal Author
minnie101
beckymariaOriginal Author
Jonathan
beckymariaOriginal Author
beckymariaOriginal Author
minnie101
beckymariaOriginal Author
minnie101