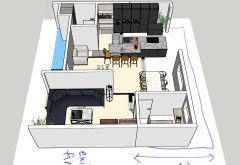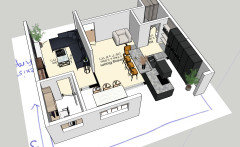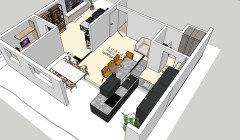Help with open plan layout pls!
S M
7 months ago
Featured Answer
Sort by:Oldest
Comments (10)
Dee
7 months agoUser
7 months agoRelated Discussions
Need help with awkward living room layout
Comments (3)I disagree with the above comments. If you're open to big changes, especially if you plan on replacing the fireplace, you could install a lower mantle, and install the TV above it on a swing arm. This way, the TV and fireplace will remain the focus in the centre of the room, while still being able to view the TV wherever you deem most comfortable on any given day. I think the oblong shape of the room would allow for a couple different seating arrangements. Looking at the second image (fireplace on the right), imagine a compact love seat with it's back facing the double doors. Across from the love seat, 2 accent chairs, backs facing the photographer. Add a coffee table of your choice, and you now have a conversation space in front of the fireplace that is also ideal for watching TV. Thinking about the space behind the love seat, closest to the double doors; a half-height, full-width bookshelf would be lovely along the right wall (left of the fireplace), or even a cushioned bench seat with storage underneath, or both! One orientation to the right of the fireplace, and one to the left. Behind the love seat you could place a console table with lamps and accent decor that would create a visual division, making each seating area seem more intimate and purposeful. Add a full-width, floor length set of drapes on either side of the double doors and area rugs under each seating area and Bob's your uncle!...See MoreNeed help deciding on furniture for my open plan living rm & sun rm
Comments (1)When you get rid of the brown leather furniture, I suggest you again get a sofa and 2 chairs as they will offer you more flexibility than a sectional sofa. You may even have space for a sofa and 4 chairs, or sofa and 3 chairs. It totally depends on your space and layout. Your choice for your sun room furniture should complement the living room, but be somewhat different. You may want to use lighter colors in the sun room section and more plants. The lighter colors will better withstand the fading problems that sun can cause and the plants will benefit from the sun....See MoreLayout help
Comments (11)HI - Why is the living room entrance so closed in and with a small single door. I think that could have been more open and no door needed . Start making a plan board with samples and photos of rooms you like and paint colors . Perhaps you should get some help from an interior designer one on one or perhaps a student designer might be cheaper and they need the work for their portfolios....See Morewooden floor or tiles or half and half in an open plan living area
Comments (5)Hi Gilluan I think either could work but it depends on the layout of your new room. if there is a distinct divide between the two spaces then you can separate the floor coverings. It certainly makes the living area feel warmer and more cosy if you have wooden flooring in that space. Equally a tiled floor is far more practical in a kitchen. I hope that helps, it's difficult to offer any more advice without seeing your plans or a photograph. Good luck!...See MoreS M
7 months agoQjss construction
7 months agoLOUISE DESIGN STUDIO
7 months agolast modified: 7 months agoLOUISE DESIGN STUDIO
7 months agoThe Living House
7 months agoCreate Perfect
7 months agoLOUISE DESIGN STUDIO
7 months ago

Sponsored
Reload the page to not see this specific ad anymore












HU-876183018