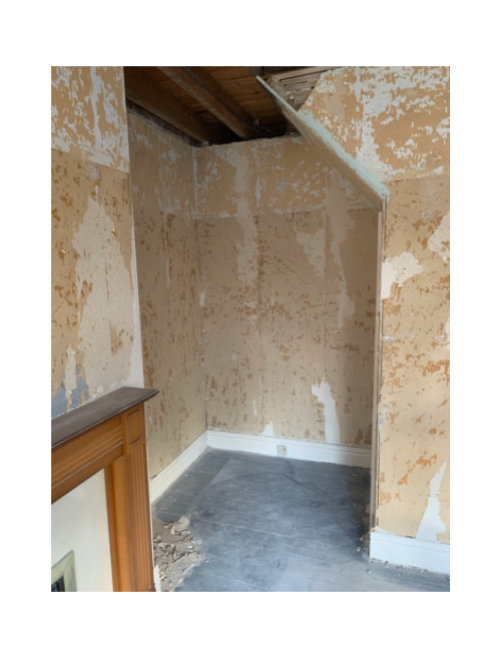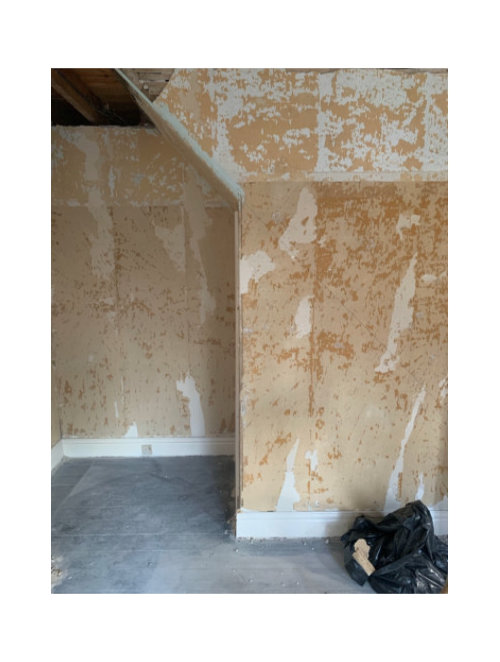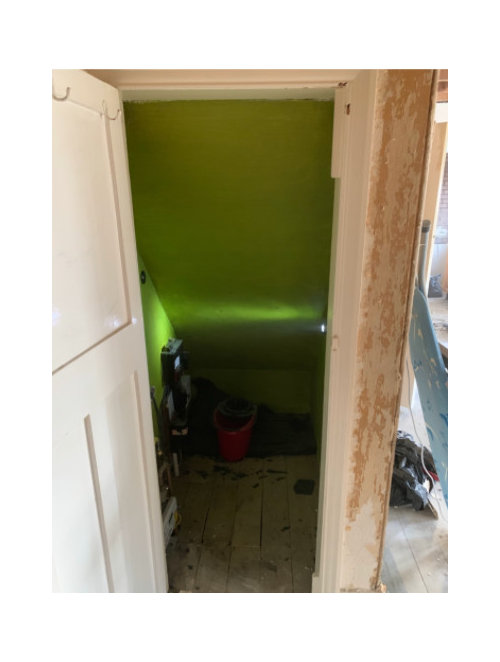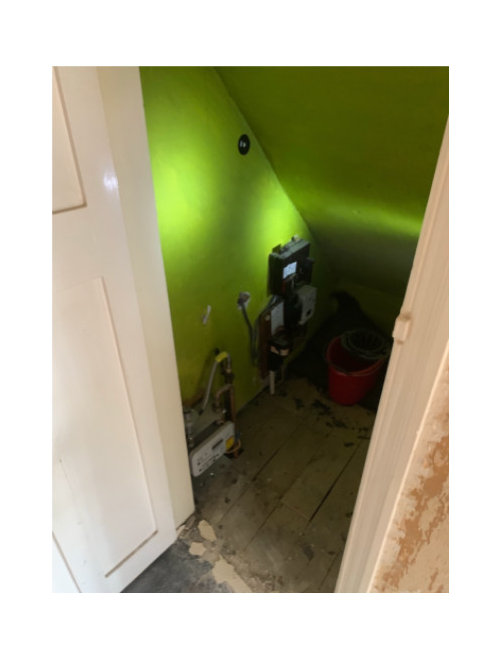Alcove / Cupboard Under the Stairs
Luke Conway
2 years ago
Featured Answer
Sort by:Oldest
Comments (6)
Related Discussions
New kitchen, but just not working.
Comments (448)fragle0 ... congratulations on the new addition to your family. Have been following your lovely changes. You probably won't have time to work on the decor for a while. Just wanted to suggest that you try pulling the nesting tables forward to be more in line with front of the chairs & placing your floor lamp to the back of them. This will give a bit more light at night for reading in that area.Also switching the plant by the fireplace & the one on the corner by the sofa....See MoreOur new hallway
Comments (22)What a wonderful hall looks fantastic. For the carpet I would (budget allowing) use chrome or brass stair rods on each stair would look brilliant in there. You could always get an old or cheap console table & paint it yourself in silver or bronze etc....See MoreHouzz Live Chat - Designing a Dream Kitchen, 1 pm, 15 July 2016
Comments (80)A15) @Dara Cooke: If you can't afford a quartz or granite worktop from day one then I would recommend using a laminate worktop as a temporary solution. If you don't put tiles up as a backsplash then replacing the worktops can be relatively easy in a couple of years....See MoreUnsure whether to engage architect
Comments (4)no idea on utility. but what about twisting the kitchen 90degrees. have it all longways so when washing am looking out the big windows not out the smaller one. you still have the island just twist it too and move the cooker to sink area by the wall. island can be for rolling dough when baking bread. that frees up space along the upper wall for built in washing machine dont see how to build a utitly room tho :( put in some in-wall sliding doors so you dont need the big space for living room door opening. use a two piece corner door for the toilet as that surely will be hard having the door and front door open at same time....See MoreOrganise Space
last yearLouise Burke
last year

Sponsored
Reload the page to not see this specific ad anymore








TheosArt Interior Architecture & Design