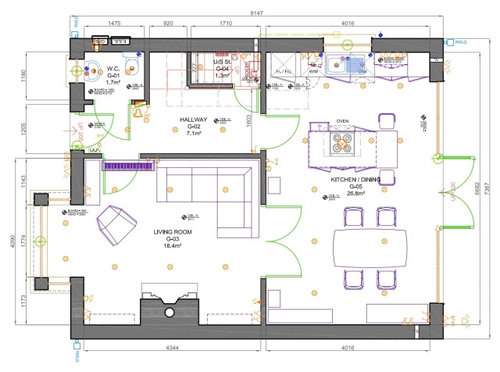Unsure whether to engage architect
kyomi2
2 years ago

Sponsored
Reload the page to not see this specific ad anymore
We are planning to get a new kitchen and replace French doors into the back garden. Our house is fairly new and the layout is already open-plan. My husband wants to retain the current layout exactly and just upgrade; I'd like to see if there's any way we could fit in a utility room as the current kitchen is terrible for storage and it would be helpful to get the washing machine out. Extending is not a possibility as our garden is already too small, so a utility would probably need to use some of the hallway space.
We have reached a deadlock because he doesn't want to pay for an architect if we don't need one, while I'm reluctant to just engage a builder/kitchen fitter without investigating whether my dream of having a separate utility area would at least be possible. However, our budget isn't limitless and I would really regret engaging an architect if the answer turned out to be "No, it isn't possible to create a separate utility."
Is there any way to break this cycle of indecision? Should we just hire an architect and accept that the money may end up being "wasted" if there isn't a possible solution?


Reload the page to not see this specific ad anymore
Houzz uses cookies and similar technologies to personalise my experience, serve me relevant content, and improve Houzz products and services. By clicking ‘Accept’ I agree to this, as further described in the Houzz Cookie Policy. I can reject non-essential cookies by clicking ‘Manage Preferences’.



F F
kyomi2Original Author
F F
HU-150617743