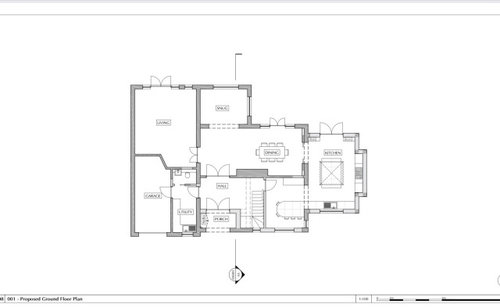Help please for awkward downstairs layout!
mayfair321
3 years ago

Sponsored
Reload the page to not see this specific ad anymore
Hi
We moved house last year and are in the process of getting plans drawn up to renovate the whole house. The house has previously been extended on both sides, leaving us with an awkward layout. I will attach pics of the current layout and our plans to change this. My main concern is how best to utilise the long, narrow dining room as the left hand side provides access to the family room and snug. We unfortunately can’t remove the large chimney breast in the dining room.
Do we section off the dining room with a wall, thereby creating an internal hallway which potentially could be used as a room, albeit a walk though one. We could use glass doors so it would get light. Or do we get rid of the wall and double doors from the entrance hallway, thereby creating a huge hallway? But this seems such a waste of space. Plus as we are also doing a loft conversion, we would probably need to have fire doors off the stairs, so we would like to limit how many we would need to put in.
We do not know what to do for the best. The architect has also struggled to come up with a better option due to structural issues that would be costly to change, I would be grateful to hear any suggestions you may have on how best to use the space. Thanks in advance!



Reload the page to not see this specific ad anymore
Houzz uses cookies and similar technologies to personalise my experience, serve me relevant content, and improve Houzz products and services. By clicking ‘Accept’ I agree to this, as further described in the Houzz Cookie Policy. I can reject non-essential cookies by clicking ‘Manage Preferences’.




Eulinea Ltd
mayfair321Original Author
Related Discussions
Kitchen Layout
Q
Is my kitchen design working?
Q
Tub be or not tub be...
Q
Houzz Live Chat - Designing a Dream Kitchen, 1 pm, 15 July 2016
Q
Eulinea Ltd
mayfair321Original Author
Eulinea Ltd
Jonathan
mayfair321Original Author
Jonathan
mayfair321Original Author