POLL: Open Concept House?
Emily H
3 years ago
Open
Closed
Other - Tell us below!
Featured Answer
Sort by:Oldest
Comments (252)
Michal Mendelsohn
3 years agoRenata Fenger
3 years agoRelated Discussions
Comments (3)Hi aoife12, planning for a new home is an exciting time, and also a chance to live in your 'dream' home. One suggestion I have is for you to look at your current home and see what's working and what's not for you. Some people like complete open concept area for the great room, dining and kitchen, while others prefer a bit of separation and definition, such as a great room with high vaulted ceiling, but the kitchen and dining space has a lower ceiling to make a more intimate gathering area. A balcony area overlook the great room makes the home feel more open If you are planning a 2 story house and have the space to do it....See MoreComprimising on Open Pla
Comments (22)I would go with what the architect suggested. That was my immediate thought and also means that you will get light into your living area all day since the kitchen would be at the front and the living room at the back. It will be a nicer space to live in. If you really can't face bedrooms at the front though could you do something like this? It clearly isn't to scale!! You probably sacrifice a bit of space in that smallest bedroom but gain much more liveable floor space at the front of the house. It also gives your husband the open pan area he likes. It does sacrifice a separate entrance way though. I'd also shift the bathroom wall out and steal some space from the utility room so that you have a larger bathroom....See MoreNeeds a facelift?
Comments (13)I have a tile roof, and they make going mod kind of difficult, but they do add charm.With the sort of earthy color scheme i posted before, you could paint the bricks with masonry paint in a paler tone like sw ancient marble or wash them with a more grayed green so they add taupe tones if you do the chimneys the same - but really, the color resonates with the roof, so use it as color inspiration. Look at 100 year old homes with lines like this and their window mullions - if the upper elements and sides of the larger picture window had muntins / grilles, they would be more charming. Still, you are aiming at retro farmhouse with the muntins, not necessarily authentic historic . . but that gives you some concept about how to go and search for inspiration. You don't have to tear out the entire ramp - could widen "pad/porch" to left and put stairs right down the front depending on car park / depth to roadway design - have your ramp and stairs and just take off the old handrail too . . great for universal design when selling tho railing is not attractive....See Moreliving room in need of makeover!! please help!!
Comments (17)You can paint the inside of FP opening charcoal and then I would go for a blue/grey and not greige. Those colors tend to be very dark. You have black furnishings and a blue/grey would look very fresh. Your art above FP has blue in it, so replace rug and get some pillows for sofa that will bring in the colors of the painting. Why not just put in some shelves, one big enough to hold tv. That would give a more open concept to room. If you need one enclosed to store components, that would fit also. I would not build up too high on the wall....See MoreAbigail True
3 years agolast modified: 3 years agobludvl82
3 years agoSue Yopek
3 years agolast modified: 3 years agoHU-392862768
3 years agoOlga Kunz
3 years agoSnaggy
3 years agoSnaggy
3 years agoKathleen Marineau
3 years agoDeanna Concidine
3 years agoCarla Baldwin
3 years agoraecatgarden
3 years agoHU-929255614
3 years agoJULIA ROSA Lozano
3 years agochasesgama
3 years agolast modified: 3 years agomargiemclellan
3 years agoMichelle Twitchell
3 years agoWebado Webada
3 years agoToronto Veterinarian
3 years agoMaryBocaTX
3 years agomargiemclellan
3 years agoroja56
3 years agoTamsin James
3 years agoB O
3 years agoWebado Webada
3 years agoLeeza
3 years agoToni Wallace Werner
3 years agoToni Wallace Werner
3 years agolast modified: 3 years agoTom
3 years agoK Hoax
3 years agoElizabeth B
3 years agobludvl82
3 years agovinmarks
3 years agosling60
3 years agobludvl82
3 years agoToronto Veterinarian
3 years agosling60
3 years agoHU-365143923
3 years agohakehl
3 years agockbrown100
3 years agoSuzanne
3 years agobludvl82
3 years agolmkw17
2 years agoluckycanucky
2 years agobludvl82
2 years agoLars
2 years agoKristina
2 years agomsjoan
2 years agoSarah Percy
2 years ago

Sponsored
Reload the page to not see this specific ad anymore
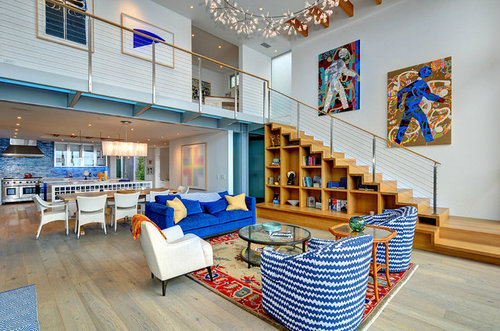
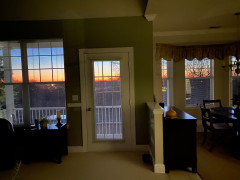
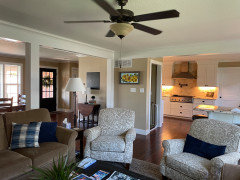
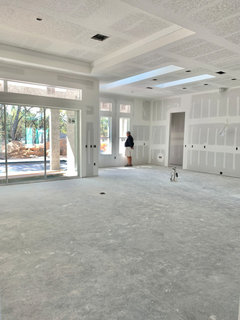
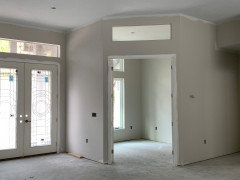
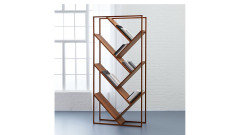

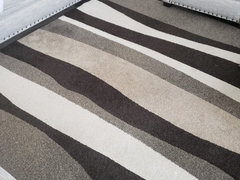
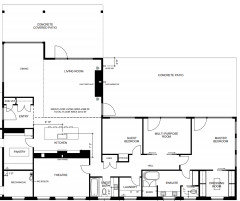
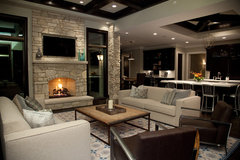




ljangell44