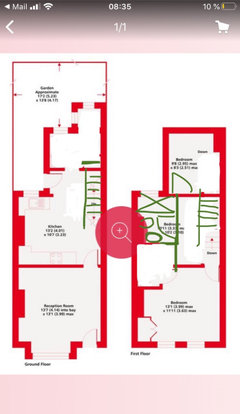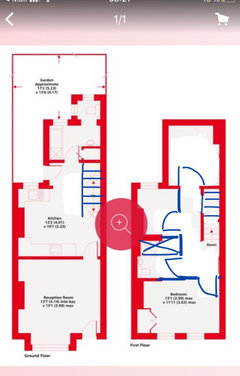Removing third bedroom/study to open up downstairs?
Ella
3 years ago
last modified: 3 years ago
Featured Answer
Sort by:Oldest
Comments (12)
Ella
3 years agoRelated Discussions
Help me finish my bedroom
Comments (6)Given the wooden window frames, consider roman shades or woven wood roll up shades. I would not add too much white since three of your walls, your baseboard and your crowne molding are already white, not to mention your bedframe (great bed by the way). Having said that, white night stands would be good, but suggest something other than white lamps, although white lamp shades would work. You mentioned Ikea. They have some great fabrics, bedcovers and lamps/lampshades. Ikea also has various window treatments, including roman type shades. They also sell a sliding panel system that is awesome if you see a color that works. It comes in various colors and would really add some life to the room. The panels slide on a rail system, allowing you to close and open them as desired. Agree it would be nice to pull the colors together with fabric that has both the green and the blue, either with the bedcover, pillows or window coverings. Also like the suggestion to try several small items over the bed (doesn't have to be pictures). The example picture shows three pictures of the same size. Two smaller items with one large in the middle also works well and might be a better fit with your square shaped bedframe. FYI, the lamps in the photo with the three pictures over the bed are really a bit small for that room. Notice in the picture of your bed, the lamps are much taller. Either tall lamps or lamps with a fairly large scale would be a good match to your bedframe. I would hold off on the ceiling light fixture until you have the bed in the room and have chosen your lamps, window treatments and other furniture. With all of these elements in the room, you will have an easier time chosing a ceiling fixture that matches the scale of the room and matches the style of your other furnishings. You have a great start going. Good luck with the finishing touches....See MoreHelp to jazz up book case/ book shelf
Comments (4)Put some books as you have and some flat with a colourful box on top, and put some family pictures with colourful frames in front of the books, not all books need to be seen. That's what I did anyway, even added a basket there to hid small bits and pieces like memory cards etc.....See MoreLarge Entryway of a bungalow ideas
Comments (26)Hi, you have a lovely home! I read through your thread, and I like Dar Eckarts suggestion above the best. I think because of the symmetry of it as an H shaped house is symmetrical, and it would also keep the space looking decorated but still open and uncluttered which is what an entrance should be. Sorry, but I don't care for the bookcase idea in an entrance. I also noticed the masks you have, and think it would be great to decorate the space using them as inspiration. Here is a photo to show you the kind of rug I think would work here....See MoreWin a design consultation at The permanent tsb Ideal Home Show!
Comments (74)Hello Houzz Ireland, We are currently renovating a 1960's build - so as you know, there is a lot of decisions to be made!! So it would be nice to get some gems of advice from the experts to help us through this daunting task. Areas where we would really like some inspiration for - small bathroom downstairs. I would really like to do something fun with this room and although small, I think it could work really well with some funky wallpaper or possibly tiles?! I'm just not sure what to do with it. Also - pulling a whole house together?! Where do we start? We have the bigger pieces of furniture but how do I know what nest of tables goes best with a suite? Or what accessories will bring a room together? I'm due a second baby in 2 weeks time so any help at this stage would be so amazing - to guide me on the right interior design path for our new house. Thanks, Laurie...See MoreElla
3 years agosaxonend2
3 years agosaxonend2
3 years agoRichard L
3 years agoElla
3 years agolast modified: 3 years agoNest Estimating Ltd
3 years ago

Sponsored
Reload the page to not see this specific ad anymore








sarh123