Large Entryway of a bungalow ideas
9 years ago
Featured Answer
Sort by:Oldest
Comments (26)
Related Discussions
Need understair shelving ideas please
Comments (20)It seems that 2 story houses are becoming much more the norm here. At least in the metro areas. People are wanting bigger houses and builders can get more house on less land. Mattresses, box springs and dressers have to be the WORST things to get up stairs ;-) I love the look of staircases and love the view a 2nd story provides. I'll tell ya though - we're not elderly (YET!) but I love not carrying laundry and other items up and down stairs ;-)...See MoreDesign ideas for a bungalow
Comments (10)If you are going to do this - make sure the bedrooms have plenty of wardrobe space etc - don't scrimp ! Ideally every woman wants at least double the wardrobe space she already has !! And a walk-in wardrobe / dressing room is something that would earn any developer brownie points !! So if you have the space ... Use it well !! Breakfast areas in morning sunshine work well and evening sun in the lounge is good - inside outside fireplaces can work really well and everybody needs storage for summer /winter stuff (ski /scuba /suitcases etc ) so worth adding in storage somewhere accessible (like utility room ) for that sort of gear too ! This is an awesome opportunity for you ! Have fun !!!...See MoreBungalow renovation
Comments (6)What direction is it facing? that will have a huge bearing on the layout. I also would question the large Living area in addition to the family room. 1700 is perfectly adequate for a bathroom but another 100mm in width would be better....See MoreCurb appeal??!
Comments (14)Gosh, I've returned after a week travelling for work to loads more suggestions - thanks all! To respond specifically: - the house faces south so gets the lovely morning (and in the uk, sometimes the only) sun. - the husband has avoided putting plants in the planters due to maintenance and they're generally twee so comments here have confirmed to me that they will be coming out - love the idea of wooden boxes with the spiky plants and grasses - also like the concept of taking out the grass/bed/tree in front completely out and replacing with slabs - yes to lightening the windows - to the Barn company, I honestly don't mind the advice and I'd never seen sloping garage roofs. - nicking ideas from landscaping of new builds....great idea! - finally, Helen Scholes, I'm embarrassed about the spelling of kerb. Had no idea! Thanks again all....See More- 9 years ago
- 9 years ago
- 9 years ago
- 9 years ago
- 9 years ago
- 9 years ago
- 9 years ago
- 9 years ago
- 9 years ago
- 9 years ago
- 9 years ago
- 9 years ago
- 9 years agolast modified: 9 years ago
- 9 years ago
- 9 years ago

Sponsored
Reload the page to not see this specific ad anymore
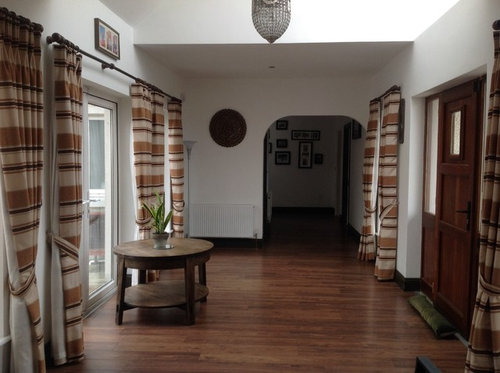
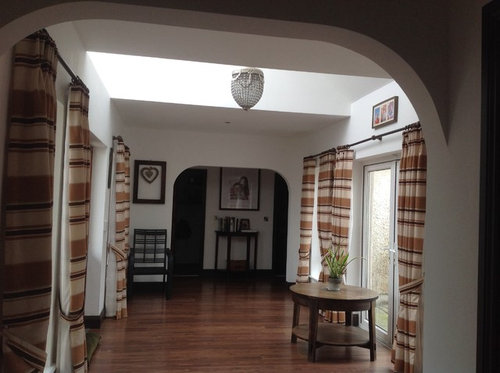
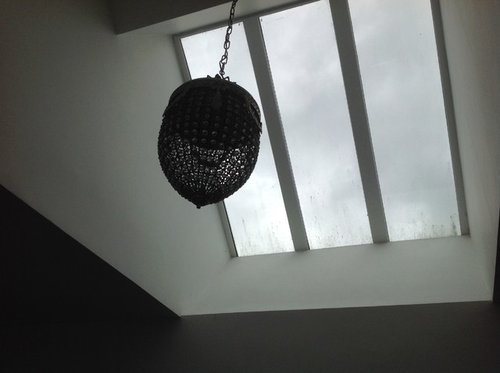
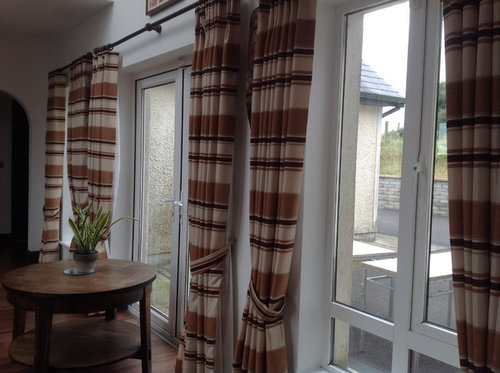
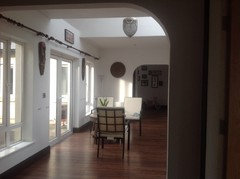
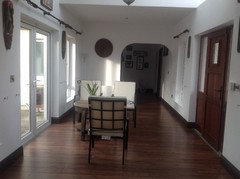
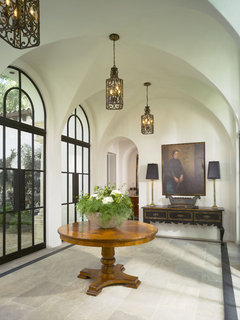
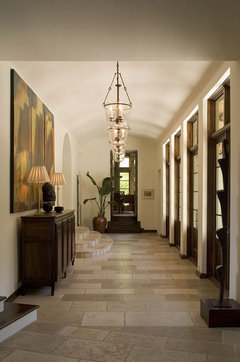
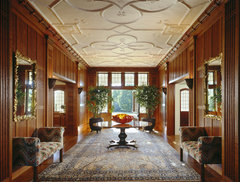
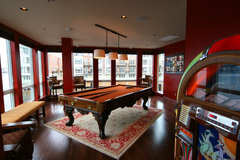
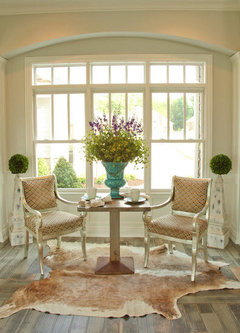
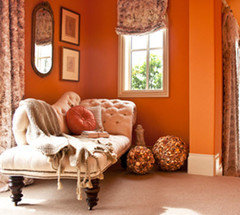

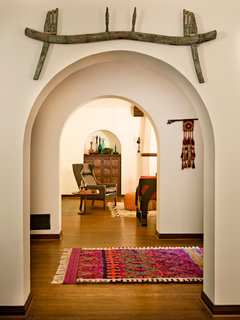
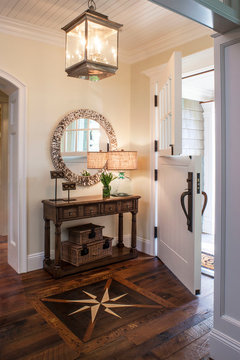

Dytecture