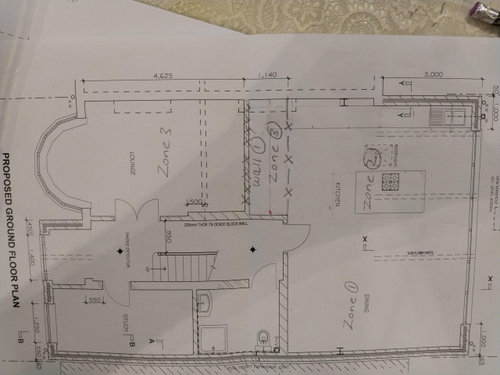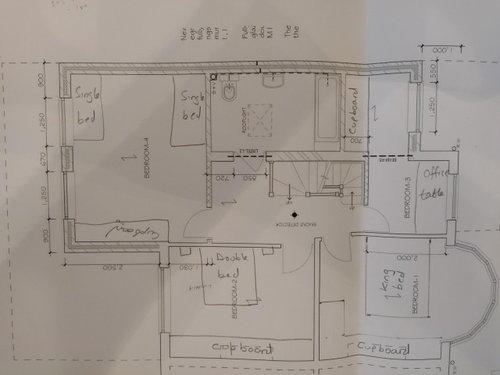Layout Design advise
Priesh Shah
3 years ago
last modified: 3 years ago

Sponsored
Reload the page to not see this specific ad anymore
Hi I need bit of advise how to layout the downstairs and upstairs. The below is what I am thinking to do I just need advise if there is other options to lay it out better. The first pic is of down stairs and second is upstairs.
Downstairs
Zone 1 - Kitchen
Zone 2 - Dining
Wall1 - This wall will come out
-x-x-x-x - This will be a glass door between Zone 2 and Zone 3
Zone 3 - Living room with TV
Upstairs
You will see each bedroom I have layout cupboard and beds I would like advise what others would do if they had this space and how they would lay this out
Thanks



Reload the page to not see this specific ad anymore
Houzz uses cookies and similar technologies to personalise my experience, serve me relevant content, and improve Houzz products and services. By clicking ‘Accept’ I agree to this, as further described in the Houzz Cookie Policy. I can reject non-essential cookies by clicking ‘Manage Preferences’.





Related Discussions
Need help with Garage Design / Layout
Q
Main bath (guest) layout design
Q
Ideas for garden layout (with photos)
Q
Kitchen/Living/Dining/Plant Room Design and Layout
Q