Main bath (guest) layout design
Donna Doherty
9 years ago
Featured Answer
Sort by:Oldest
Comments (16)
Post Frame Accessories
9 years agoKor Design Build, Inc.
9 years agoRelated Discussions
Comments (10)That's looking a lot better. A few followup comments: 1. I agree with bepsf that the opening to the dining (formerly living) from the entry should be an "archway" or similar opening. A pair of pocket doors would work or make sure the french doors can open 180 degrees and stay out of the way. Similarly, I'd add an opening (with french doors if you must) on the other side of the fireplace to match the ones you have. 2. I'd flip the door to the utility room to the left so it aligns with the exterior door. Much more efficient use of space OR (better yet) flip the exterior door to the east and move the countertop to the other side. This way the door won't be as visible from the entry, you'll get more countertop, and the flow will be better. 3. Sitting room - if you need to keep the entrance from the front hall, why not move the fireplace to the southeast corner, flip the couch to the north wall and use this as your formal living room (and no door). The flow into the room will be much better. It also gives you much better use of the bay window. Then you can use the room now labeled "living room" as your more informal sitting/family room. 4. Squeezing past the shower to enter the powder room is still awkward. 5. Kitchen - it looks like the island (I assume that's what's in the middle) should move to the west to give yourself enough space to have a usable counter on the east wall. 4'6" is a pretty good distance between counters.. You seem to have more space than you need between the island and the patio doors. There's also a lot of inefficient space between the fireplace and island. I'd make sure that there's either enough room for a small table, or just make the island and east wall cabinets longer. 6. One last thought - since you rearranged the use of the rooms, had you considered switching between the dining and living? I think this would make things work even better. If you do, I'd go back to my comment of opening the sitting room from the study ha...See MoreComprimising on Open Pla
Comments (22)I would go with what the architect suggested. That was my immediate thought and also means that you will get light into your living area all day since the kitchen would be at the front and the living room at the back. It will be a nicer space to live in. If you really can't face bedrooms at the front though could you do something like this? It clearly isn't to scale!! You probably sacrifice a bit of space in that smallest bedroom but gain much more liveable floor space at the front of the house. It also gives your husband the open pan area he likes. It does sacrifice a separate entrance way though. I'd also shift the bathroom wall out and steal some space from the utility room so that you have a larger bathroom....See MoreHi there , looking at house with north east facing garden, has anyone
Comments (327)How will you pose for your Miss Photogenic photo op? Will you go with the Carmen Miranda fruit bowl tiara? Or would the Easter egg thingamadooeys suffice? Decisions, decisions..... Maybe Grover could photo shop each one with your dress so we can decide? We wouldn't want to break any decorating rules because we do have our reputations to uphold. LOLOLOLOLOL...See MoreMaster bedroom layout
Comments (9)Hello Emma, What about if you were to have the study room as a study/bedroom... You can buy beds that slide out from behind a book case or shelves for example.. A double would fit and then why not consider making the walk in wardrobe slightly smaller in favour of a dual access En suites.. If you were to divide the room in half.. Have sliding doors from both sides ie current side and from study side.. You can divide the slightly bigger en-suite room and situate a small shower, back to wall loo and small wall hung sink in both sides.. With back to back plumbing. Then you can sell the property on with the idea of two possible bedrooms.. or as a study with it's own shower room for guests that stay on occasion... Small bathrooms can be just as spectacular as spacious ones, but at any rate it gives you more options as there is a full sized bathroom anyway.. : ))...See MoreKor Design Build, Inc.
9 years agoKor Design Build, Inc.
9 years agoDenise Marchand
9 years agoDonna Doherty
9 years agoDonna Doherty
9 years agoTuscany Builders and Design
9 years agoHouseappeal Houseappeal
9 years agoDenise Marchand
9 years agoGN Builders L.L.C
9 years agohighlander1694
9 years agolast modified: 9 years agoDonna Doherty
9 years agoDonna Doherty
9 years agoKor Design Build, Inc.
9 years ago

Sponsored
Reload the page to not see this specific ad anymore

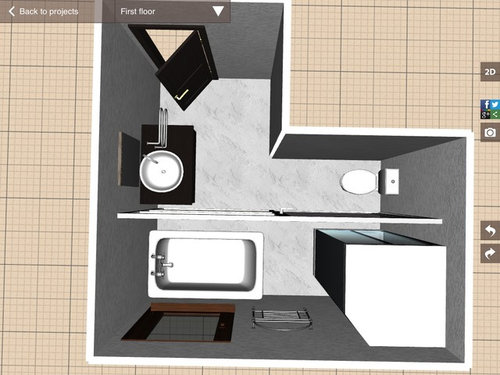
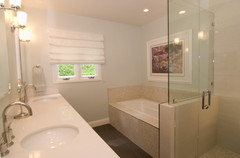
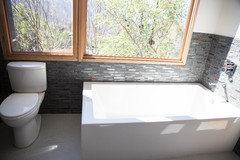
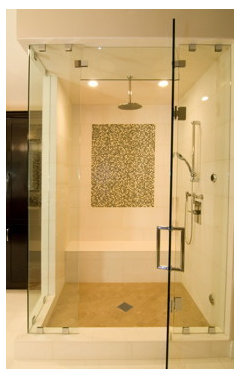
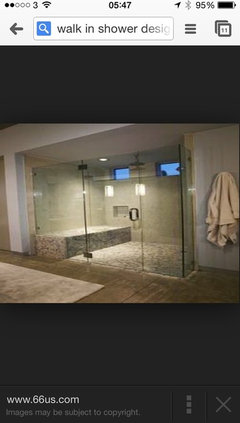

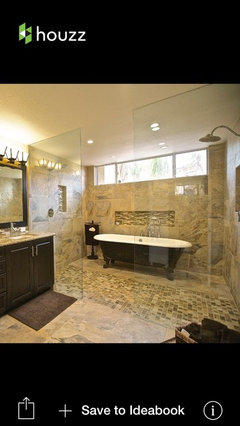


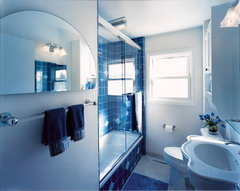


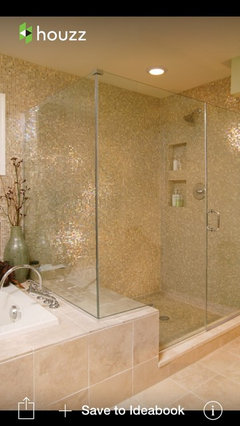




highlander1694