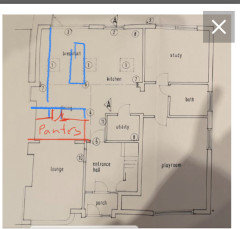Downstairs layout problem
sleekydeak
3 years ago
Featured Answer
Sort by:Oldest
Comments (11)
sleekydeak
3 years agoCWD
3 years agoRelated Discussions
What do you think about the layout? Any recommendations?
Comments (3)Wow, I really like this design and the rest of the house....really has a lovely flow to it and is very bright. My only concern with opening up the original living room to the hallway would be that the existing house is poorly insulated and would leave the front room cold during the winter. I imagine the existing front room as a dynamic room in that the doors to the dining room can be closed, a stove fire turned on and it would be a quiet reading/relaxing zone in the house. Though I must admit...the above example provided is really tempting. thanks Dytecture!...See MoreSmall downstairs toilet & shower - are my ideas gonna work?
Comments (12)Hi. I think the overall look is good. Large tiles do make a room feel bigger as the pattern is less busy however I've seen the hex tiles in small bathrooms and they seem to work as your inspiration pic shows. I would probably lose the flowers though if I'm honest. Do you want the window for light or ventilation? Could a decent extractor be sufficient? I'm thinking that back ŵall could look quite busy. Is there any opportunity to change the layout? Moving soil pipes can be a little costly but could the sink be moved although ideally the loo would be hidden round the corner. You can pick up some great looking vintage or vintage style taps on ebay although unsure if the quality of the repro ones, If the layout can't be changed maybe have a corner loo and ŵall hung trough sink and put some storage in on the rhs as you come through the door depending on how you plan for the shower to open...See MoreDownstairs extension layout
Comments (4)I like the idea with the pink highlighted edge. This opens u the kitchen dining space but keeps the lounge and study separate as you wanted. I would add bifold doors if possible along the back wall of the dining room to make it feel even bigger. Hope this helps...See MoreHelp with ground floor layout
Comments (1)I personally think an en-suite would be more practical and will add value than a dedicated office. Could you fit the washing machine under the stairs. You have ample room in the kitchen to have an office area by the small window....See Moresleekydeak
3 years agosleekydeak
3 years agoCWD
3 years agosleekydeak
3 years agoEllie
3 years agosleekydeak
3 years agoCWD
3 years agolast modified: 3 years agosleekydeak
3 years ago

Sponsored
Reload the page to not see this specific ad anymore








Katie Duke