Not a question, just details of my house project
Matt Rigby
4 years ago
Featured Answer
Sort by:Oldest
Comments (64)
Sam Potter
4 years agoMatt Rigby
4 years agoRelated Discussions
New house - fixings blended!
Comments (9)Thanks Judy. I know oak doors and skirting boards will still have to be cleaned but I think there is a bit of leeway with dusting them - dust doesn't show quite so quickly! My windows havnt been finalised yet at all so I have plenty time, i just don't want to feel like im in a timber showroom with oak window frames, skirting, doors and floors when in my living room plus when standing in the hallway there will be the stairs (paint and oak steps), banisters, handrails, and the skirting and surrounds of four doorways. Any other way of getting around it? Must I have skirting boards??!...See Moreadvice needed on Exterior house colour
Comments (2)Hi, thanks, I know a full pic would be more useful but. as I said in my post, it's not my house so I'm not able to post a full photo I'm afraid. Basically I am just looking for suggestions for colours that might work with red brick?...See Moreto allow my twin visualise a new home...can you help
Comments (4)Hello Annken, What about buying a very long Bungalow style home 1930's style.. If you treat it like two wings of a stately home.. With one side each for both of you that meets in the middle for kitchen/dining etc.. Or would you both want completely separate living quarters?.. If the height wasn't too low you may be able to create some split level rooms with ramp style stairs.. Or if it's not a bungalow if it was big enough you could have split level flooring with low spiral stairs.. Think Guggenheim or the Berthold Lubetkin beautifully designed Penguin house at the zoo that also had "slides" for the penguins to enter the pool in style.. These two both have a similar "feel" aesthetically to them and very beautiful... They are both favourites of mine... but it seems to me to be a way of adapting the home to the use of your wheelchairs in a nice stylish and modern way.. Possibly even more affordable than having stairs and chair lifts.. : ))...See MoreExtractor in meat free house?
Comments (7)Hi Ed I was struck by the similarity with our new kitchen layout. We recently renovated and I absolutely did not want either an overhead extractor (because I wanted to raise the ceiling), but also did not want to cut expensive quartz for a pop-up extractor which all seem to give trouble eventually and basically don't work! The solution was a German-made Bora induction hob with the downdraft in the middle of the hob. I have to say that it was the best investment we made! Ours could not be ducted outside (which is always the best option) without losing too much efficiency so we went for a filtration system. It works even better than I thought removing all smells and grease! It was really well worth the money. ...and no ugly hood blocking the view out! Watch the videos on the website - it actually does work exactly like that! They also do different options where you have gas on one side and induction hob on the other with the extractor in a panel between the two. Definitely an investment! You really do need extraction though as Fiona said. Strong cooking smells will will be absorbed into your furniture and soft furnishings in an open plan area. The best of luck with your project. I hope you love the end result as much as we love ours....See MoreE D
4 years agoMatt Rigby
4 years agoSam Potter
4 years agoSonia
4 years agoOnePlan
4 years agoMatt Rigby
4 years agoSam Potter
4 years agoPatrina
4 years agoE D
4 years agoE D
4 years agoSam Potter
4 years agoMatt Rigby
4 years agoE D
4 years agoSonia
4 years agoMatt Rigby
4 years agoOnePlan
4 years agolast modified: 4 years agoMatt Rigby
4 years agoMatt Rigby
4 years agoSam Potter
4 years agoCarolina
4 years agoOnePlan
4 years agoMatt Rigby
4 years agoMatt Rigby
4 years agoMatt Rigby
4 years agoSam Potter
4 years agoMatt Rigby
4 years agoSam Potter
4 years agoSam Potter
4 years agoMatt Rigby
4 years agoMatt Rigby
4 years agoMatt Rigby
4 years agoMatt Rigby
4 years agoE D
4 years agoSonia
4 years agoMatt Rigby
4 years agoE D
4 years agoMatt Rigby
4 years agoPatrina
4 years agoMatt Rigby
4 years agoMatt Rigby
4 years agoCarolina
4 years agoSam Potter
4 years agoMatt Rigby
4 years agoMatt Rigby
4 years agoMatt Rigby
3 years agoCarolina
3 years agoPatrina
3 years ago

Sponsored
Reload the page to not see this specific ad anymore
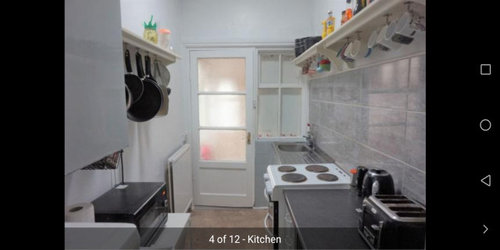
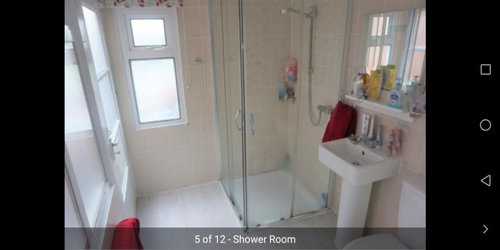
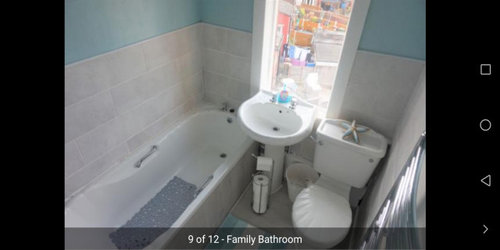
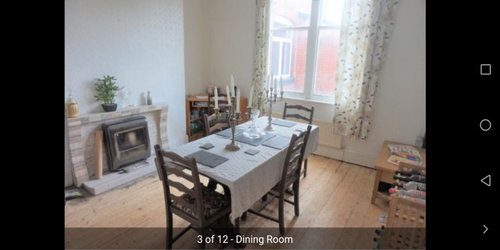
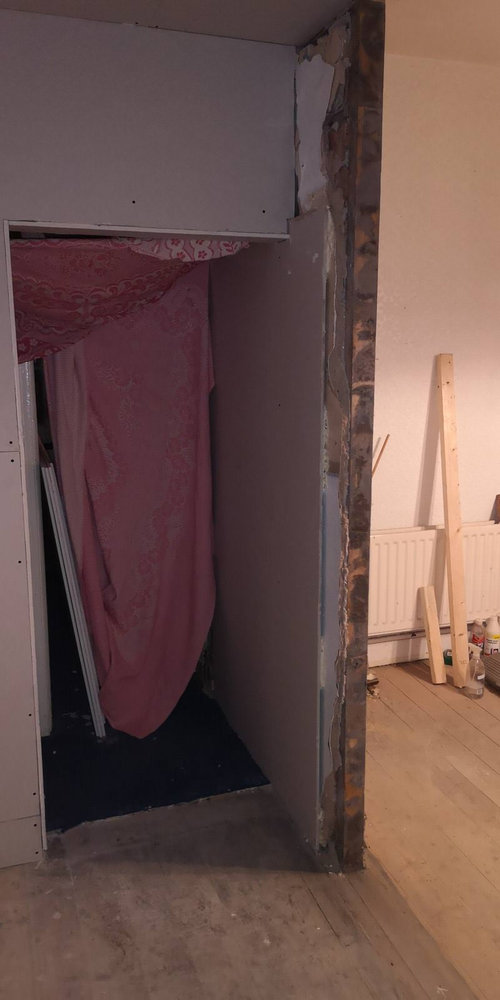
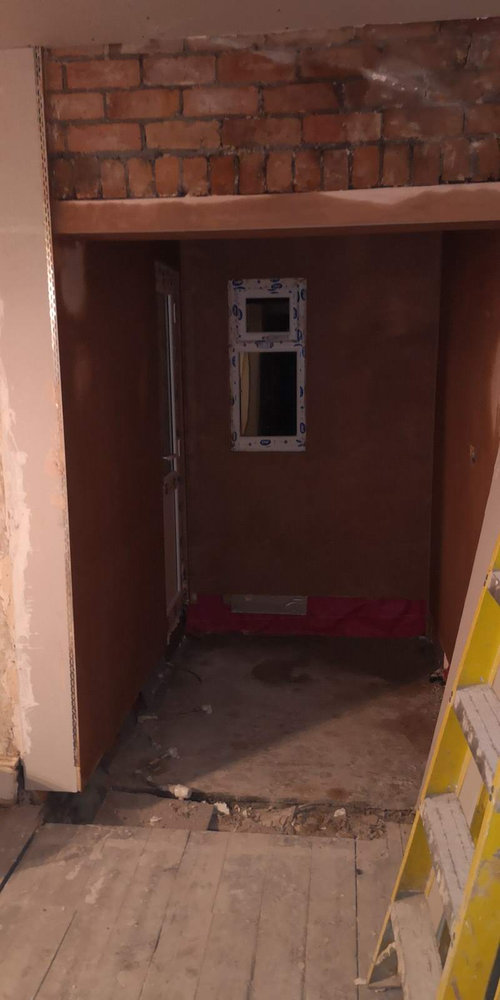

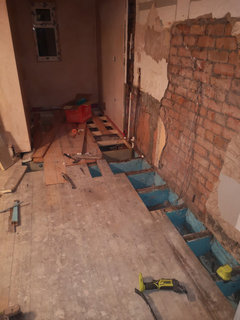
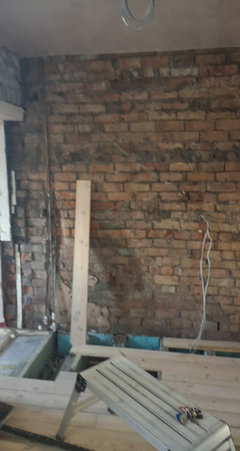
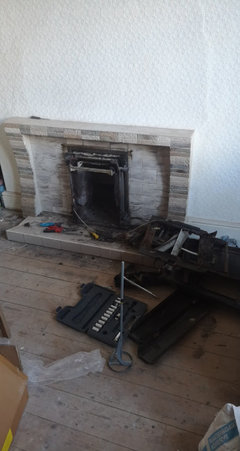
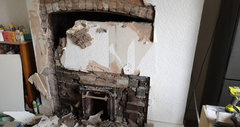
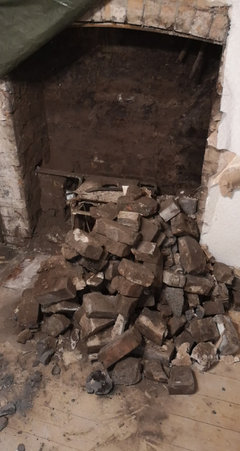
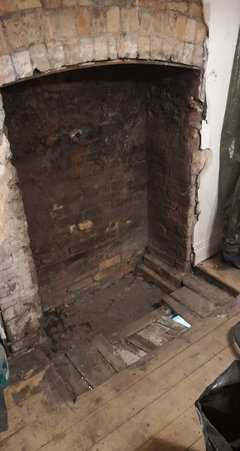
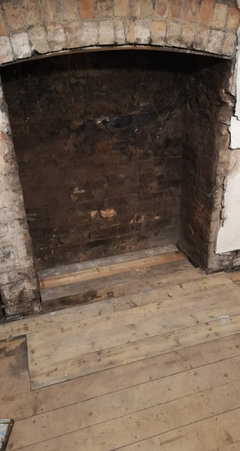
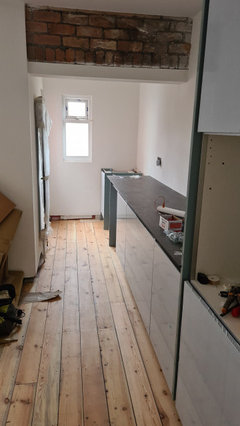
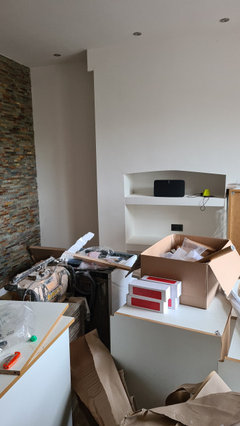
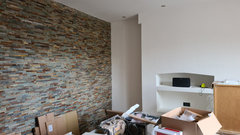




OnePlan