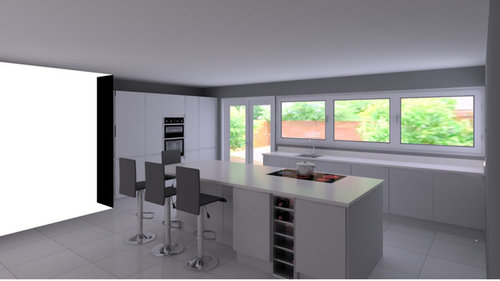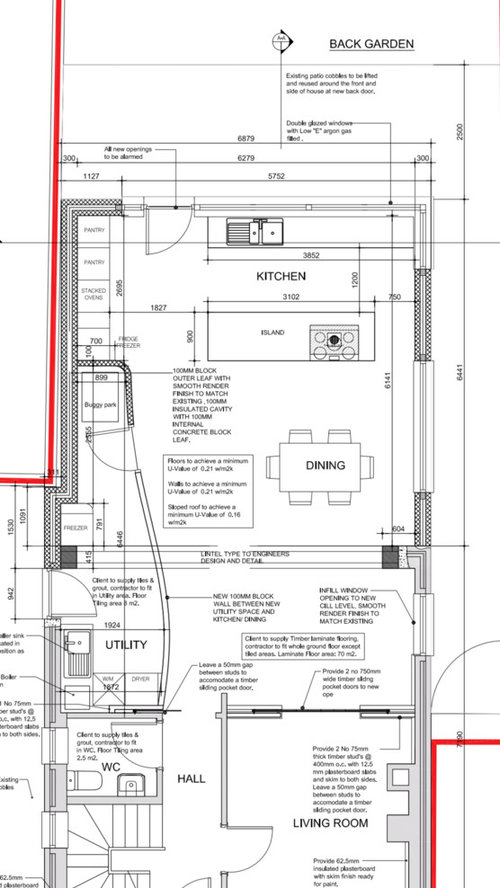Extractor in meat free house?
eddoublesixes
7 years ago
last modified: 7 years ago
Featured Answer
Sort by:Oldest
Comments (7)
fionaoneill
7 years agoRelated Discussions
Hi there , looking at house with north east facing garden, has anyone
Comments (327)How will you pose for your Miss Photogenic photo op? Will you go with the Carmen Miranda fruit bowl tiara? Or would the Easter egg thingamadooeys suffice? Decisions, decisions..... Maybe Grover could photo shop each one with your dress so we can decide? We wouldn't want to break any decorating rules because we do have our reputations to uphold. LOLOLOLOLOL...See MoreIs this kitchen to minimum or just right ???
Comments (37)It looks very good James. Even though as you say it was a clients design build, it works fine. Once the Island has stools it will fill it out better. Has that naked look at the moment. The position of the wine rack might cause issues but overall it looks like a really clean and fresh kitchen. Plenty of natural light and the colours compliment each other. The extractor is a nice feature too. Everyone has different opinions as I see on here but if the client is happy with it then job done. Looks really well fitted too.....well done :)...See MoreTo put hob on kitchen island or not to put hob on kitchen island?
Comments (28)Hi amfork, I went ahead & put the hob on my island & am delighted I did. I find it really is so much nicer looking out at the kids/my husband & being able to chat to them while I prepare meals as opposed to facing the wall with my back turned on everyone. I put a 4 ring induction hob on the island & put a 5 ring gas hob on counter facing wall. I did this as I have a large extended family & we frequently have get togethers. It’s great for catering for big events. However, I use the 4 ring induction hob on a daily basis. Hope this helps! Best of luck with your project, Claire...See MoreKitchen design help!
Comments (11)I agree with 'Kitchens and Baths', you are leaving yourself precious little counterspace to accommodate 2 side-by-side wall ovens? Can't you stack them if you need 2? Also, a warning, I wouldn't be taking anything out of those ovens and "turning to the island" with them...not with a quartz countertop!! You'll have that whole end all scorched...unless you are quick and accurate with lots of trivets! But your "open shelving" is going to look like a pinched-in forgotten corner pantry...you really need more space for them too , if it is going to look right. Right now as it is, 2 feet of them are all but beyond reach (over the lower countertop) and then a mere 2 feet worth of actually OPEN, available space you can reach, then the monster of the floor to ceiling cabinet will be in the way. It will be like reaching around into a closet. I would seriously reconsider this design BEFORE your electrician shows up--and before you order all those (expensive!) cabinets. But as for the island 'crowding' the walkway--it looks as if your drawing says 1.2 meters? That's plenty and more than enough, even for running boisterous kiddos, you're fine there. Best of Luck....See MoreKittihawke
7 years agobouncebob
7 years agoSurreal Designs Kitchen Studio
7 years agoChristine Desmo
7 years agoSurreal Designs Kitchen Studio
7 years ago

Sponsored
Reload the page to not see this specific ad anymore








Christine Desmo