Help: odd-shaped room, kitchen remodel kitchen
lizeelou
4 years ago
Featured Answer
Sort by:Oldest
Comments (31)
JAN MOYER
4 years agolast modified: 4 years agolizeelou
4 years agoRelated Discussions
I need help with paint colour for my living room and kitchen walls
Comments (15)We just painted a color called "Latte" over the dark red walls in our place and we keep thinking that someone left the light on! It adds that much light to the place as the red was just sucking out any light in the place. Find a color you like more for that wall and repaint...and/or maybe add a ceramic tile backsplash? It will make it feel brighter in there immediately as you will get a lot of light reflection. I love the idea of sage green with your cabinets....See MoreKitchen/dining/living room flow
Comments (1)Thank you for commenting. I was hoping to place double doors /pocket doors between the kitchen and living room that I could open or close off particularly in the depths of winter. I like my heat. Doing that leaves me with less wall space for kitchen units particularly the American style fridge freezer but something has to give. The back wall of the house opens/or rather doesn't open to the garden at the moment but I would like it to do so. So nothing unusual here, I just want a kitchen /diner / utility that opens onto the garden for outside entertainment, but I think my main struggle is with the length and narrowness of the room. I'm finging it really hard to visualise a functional working space....See MoreMixing antique brass and polished chrome in the dining room & kitchen
Comments (16)What I'm actually wondering though is about mixing the metals - so having the chandelier and lamps with the touch of silver - or would I be better to source antique brass lamps like I have in some other rooms in the house - I kind of wanted to feature quite a bit of glass, and generally the glass comes with chrome, but I'm not sure if it's too modern for the sideboard etc, and mores worried about the clash of metals, but something tells me it might be ok in this instance! I have chrome taps and rainfall shower head in new bathroom and kept with antique brass for the light fittings and door/press knobs. Also yes the room is small but that's not an issue - it is what it is and I'm fine with it!...See MoreI really need help with kitchen layout, all advice welcome!
Comments (4)So I think we have decided to stick with the layout that we have and just block up the double doors. I hope it and it will be nice because I have lost a lot of sleep worrying about it. Thanks for letting me post here....See Morelizeelou
4 years agoJAN MOYER
4 years agolizeelou
4 years agolizeelou
4 years agolizeelou
4 years agolizeelou
4 years agolizeelou
4 years agolizeelou
4 years agolizeelou
4 years agolizeelou
4 years agolizeelou
4 years agocawaps
4 years agonessyquinche
4 years agohazelcraddock
4 years agolizeelou
4 years agolizeelou
4 years agolizeelou
4 years agoskunst2017
4 years agohazelcraddock
4 years agoJ Williams
4 years agolizeelou
4 years agoG D
4 years agolizeelou
4 years agomotupeg
3 years ago

Sponsored
Reload the page to not see this specific ad anymore


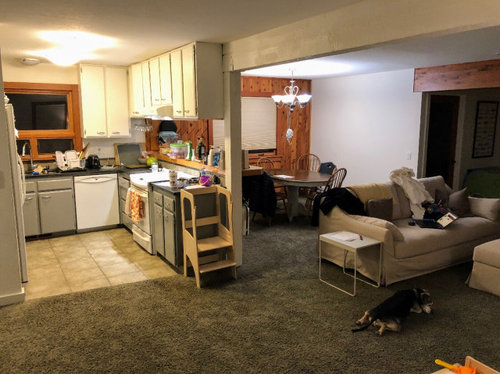
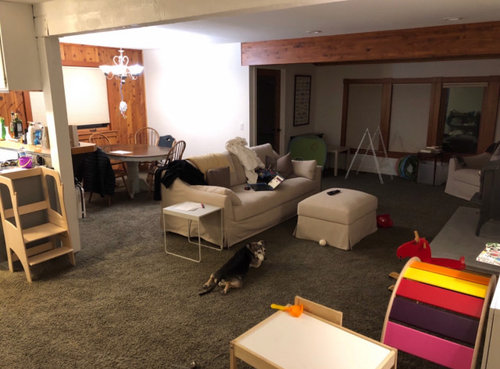

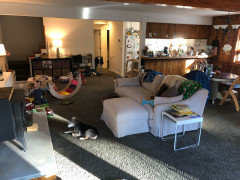

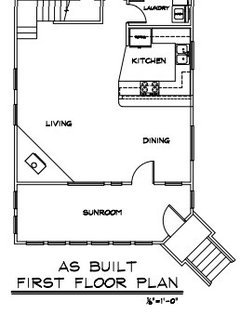

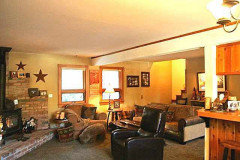
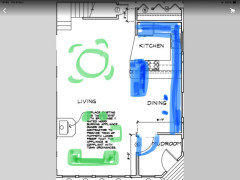
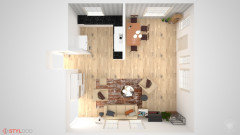

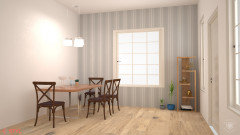






M & D Builders