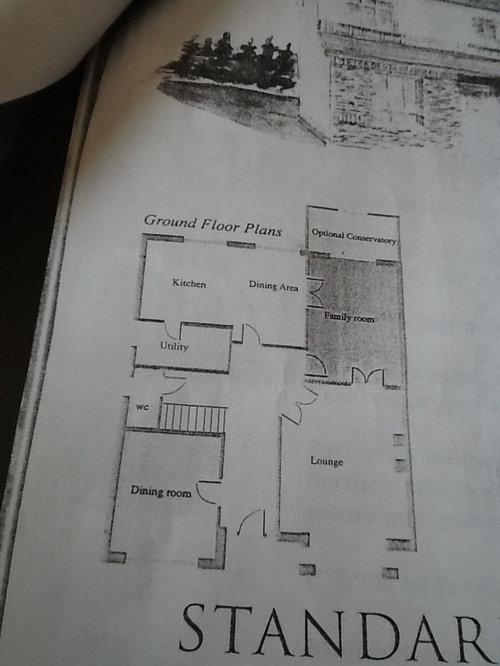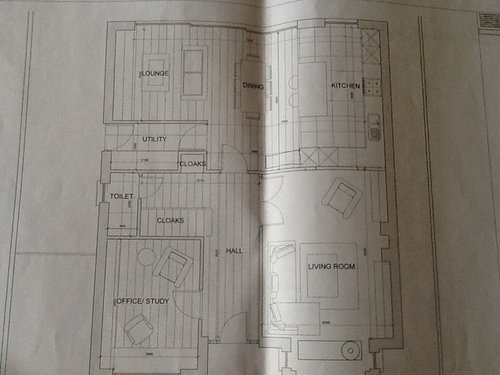Hi
I apologise for this being long winded before I start... I'm just so confused that any help would be great.
I have attached the ground floor plan of our home. We want to do some internal renovations/ remodelling and increase the size of our kitchen area in particular.
I'm thinking of extending the wall between the lounge and family room over to the utility room and squaring off the back of the house, leaving the utility in place.
I'm thinking of moving the kitchen to the family room area as I would like a linear kitchen with an island. The current kitchen area is too narrow for this.
The second photo shows an idea that might work but it's really not doing it for me.
I don't want to block off the living room from the kitchen but I don't know if you should have a kitchen off a living room. Is it a better flow for the dining area to flow into the living room?
Also I'm not sure if we are trying to get too much into the room. We don't really need a seating area in the kitchen dining area. I think it will look all squished.
So confused ........








phoenixOriginal Author
Related Discussions
Open plan Kitchen living room seating
Q
Kitchen/Living/Dining/Plant Room Design and Layout
Q
Open plan kitchen dining living
Q
Kitchen/Living/Dining Room Renovation - Ideas Needed!
Q