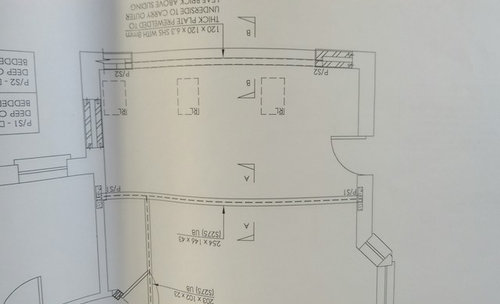Beam measurements from Structural Engineers drawings?
Ellie
4 years ago
Featured Answer
Sort by:Oldest
Comments (10)
Ellie
4 years agoEllie
4 years agoRelated Discussions
New kitchen, but just not working.
Comments (448)fragle0 ... congratulations on the new addition to your family. Have been following your lovely changes. You probably won't have time to work on the decor for a while. Just wanted to suggest that you try pulling the nesting tables forward to be more in line with front of the chairs & placing your floor lamp to the back of them. This will give a bit more light at night for reading in that area.Also switching the plant by the fireplace & the one on the corner by the sofa....See MoreAny suggestions for our ground floor layout?
Comments (14)Jen, are you sure everything is in proportion? I'm asking, because that store seems to be just a bit wider than a door (so about 1 m) which is fine, but doesn't give much space to manoeuvre inside it. Also, a bit too many doors in a small space, but I'm afraid I can't offer you a remedy for that. You have two wide, massive windows and a door in between, I think that will give plenty of light. Personally, I'd just add skylights or a glass roof. Or a long strip of glass all along What you don't seem to have is ventilation windows. Trust me, you're going to want one in the utility, or at least a good fan. Transom style windows could work too if you can open them. I really wish you'd see an architect... there are lots of different, small things that a professional can spot from miles away that you wouldn't even consider. As I said, I regret we didn't; our house is great, but it could've been even better!...See MoreSource for good value architecture to refurb 70's lake bungalow
Comments (9)I think the design of the exterior has real 70s integrity. A bit of paint is all you need. Replace the garage doors with floor to ceiling windows matching the aesthetic the current windows already have. You should check out Cocontest.com for architecture work, or you could try and find an interior architect (there are degree courses in interior architecture these days) I've seen loads of one plan's posts and it would definitely be worth having a chat with them. I also think that you'll get more out of the project if you can educate yourself a little on design. I do my best to do this over on www.houseplanshelper.com...See MoreWin a design consultation at The permanent tsb Ideal Home Show!
Comments (74)Hello Houzz Ireland, We are currently renovating a 1960's build - so as you know, there is a lot of decisions to be made!! So it would be nice to get some gems of advice from the experts to help us through this daunting task. Areas where we would really like some inspiration for - small bathroom downstairs. I would really like to do something fun with this room and although small, I think it could work really well with some funky wallpaper or possibly tiles?! I'm just not sure what to do with it. Also - pulling a whole house together?! Where do we start? We have the bigger pieces of furniture but how do I know what nest of tables goes best with a suite? Or what accessories will bring a room together? I'm due a second baby in 2 weeks time so any help at this stage would be so amazing - to guide me on the right interior design path for our new house. Thanks, Laurie...See MoreVerity & Beverley Ltd
4 years agolast modified: 4 years agoBrandler London
4 years agoTiziana Meciani Interior Design
4 years agoGabby Wong
4 years agoEllie
4 years agoGabby Wong
4 years agoRoger Connolly
4 years ago

Sponsored
Reload the page to not see this specific ad anymore







Gabby Wong