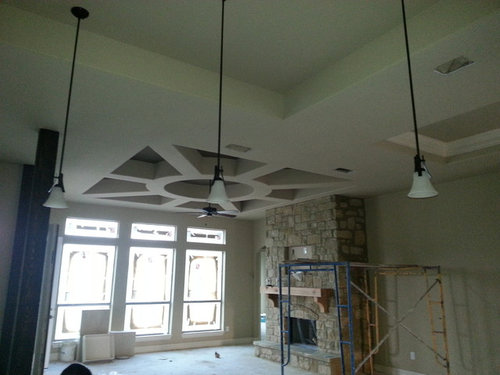Need help with furniture layout in Flex room and Family room
Colleen Hill
10 years ago
Featured Answer
Sort by:Oldest
Comments (7)
charleee
10 years agoRelated Discussions
Make my room more family friendly
Comments (42)Hi Janis Unfortunately I am not in the Boston area - I live in Ireland! Yes there are red items in 3 of the main rooms, the kitchen, sitting room and tv room (library) - although we have pared those back now and it's not as overwhelming. thanks for all your help everyone, i really feel like it's made a big difference and am excited to finish the tv room and then refresh the play room. do you think I should move the piano to the sitting room? and would the jazz painting work in the tv room? speak later, thanks!...See MoreNeed ideas for family room
Comments (12)Actually neutral rooms are very classy :) And adding a hand-knotted New Zealand wool carpet such as the one I've pictured would add a lot of coziness and ground the space, while complementing your striped chair. Small accents of colour can be added in artwork and on new sofa cushions. The fireplace makes a bold statement in the room, which could be compromised by giving the walls equal weight with bold colour. I understand that this is your family room, where you will be relaxing at the end of a long day and watching television. Therefore a calm, relaxing (yes, neutral!) colour scheme will achieve that. The charcoal grey drapes I described above should have lining, and they will add to the warmth of the room at night so you're not looking at cold black glass that's reflecting the room back to you. The colour scheme you have now is actually very nice--it just needs punching up a little with additions such as I described....See Moreneed help with my living room
Comments (37)Hello CG, you can buy some of these and try them on site. From the pictures you posted I get the feeling you have 2 colors with similar saturation both fighting for attention. It's a little too much. I would keep the green but go softer on the red (i.e rust). You can also let yourself be inspired by the grey/silver/bordeaux floral and stripe pillows to create a brand new color scheme using these colors instead. For example, a very soft gray on the walls, gray carpet, grey/bordeaux combo in the curtains and for the sofa accents, pillows similar to these 2. It's decision time. Go for what speaks to you, but do it with elegance :-)...See Moreliving room / diner layout and design ideas
Comments (1)Can you move the tv above the fireplace ?...See Morecharleee
10 years agoBrenda
10 years agoColleen Hill
10 years agoBrenda
10 years agoColleen Hill
10 years ago

Sponsored
Reload the page to not see this specific ad anymore







winneshiek