Front steps to porch and walkway - brick? bluestone?
marcier77
8 years ago
Featured Answer
Sort by:Oldest
Comments (73)
beth9533
8 years agoAmerican Porch, LLC
8 years agoRelated Discussions
Please help. I need suggestions for exterior redesign of house.
Comments (15)hello bonnielynn75 and THANK YOU! your comment put a smile on my face re the red on the interior side of the door. It IS red on the inside as well, he insisted on that when we purchased it. no one here has it red on the inside and I wanted it to be white on the inside. do you see my dilemma?;) I agree with everything you are saying, I suppose this is the reason why so far I was not 100% sure about the black for the door either, although I like black...Agree, there is too much wall and I find the house to be looking a bit 'bland' and would like to change that. I LOVE shutters, but read somewhere that you never put shutters on wide windows, so got unsure about that, too...but perhaps just the one as I stated earlier. Would the color on that shutter be the same as the door (if I ever settle on a door color)? Unfortunately window boxes are not an option as we have quite a few cats and they may be used as litter boxes;) please don't tell me to get rid of the cats;)... Regarding the stoop (entrance) : we need to add another step (made of cement) on top of the existing step: it was removed when the new door was fitted. We were thinking of putting slate tiles or something dark to match the roof, if that makes any sense.... It is porous cement so unsuitable for painting, I think. What place in Ireland did you visit, we are close to the Irish Sea in the country surrounded by sheep;)......See MoreNeeds a facelift?
Comments (13)I have a tile roof, and they make going mod kind of difficult, but they do add charm.With the sort of earthy color scheme i posted before, you could paint the bricks with masonry paint in a paler tone like sw ancient marble or wash them with a more grayed green so they add taupe tones if you do the chimneys the same - but really, the color resonates with the roof, so use it as color inspiration. Look at 100 year old homes with lines like this and their window mullions - if the upper elements and sides of the larger picture window had muntins / grilles, they would be more charming. Still, you are aiming at retro farmhouse with the muntins, not necessarily authentic historic . . but that gives you some concept about how to go and search for inspiration. You don't have to tear out the entire ramp - could widen "pad/porch" to left and put stairs right down the front depending on car park / depth to roadway design - have your ramp and stairs and just take off the old handrail too . . great for universal design when selling tho railing is not attractive....See MoreNeed advice for front door
Comments (15)Just wanted to add something regarding the steps since I had also asked for advice on them: we had steps installed in slate, but unfortunately they did not turn out to look very nice, so will need to get redone . Was wondering if we should also incorporate some of the bricks seen on the porch, perhaps as risers covered by blue limestone or slate just to tie everything together?...See MoreGarden help
Comments (25)Hi lots of different options and ideas going on. I had a similar wall and understand how mean it can be to little ones. I bought and put up the expanding wood trellis. This instantly covered the area at a very reasonable price. I then planted quick growing climbing plants. I'm not a great gardener so I cant remember what i had but ask at the garden centre they will advise you. But at least you have a barrier in place to minimize accidents....See More1027sharon
8 years agomdcathy
8 years agodtaz
8 years agostacy1017
8 years agoGusto
8 years agoIrene Dimaggio
8 years agoKendrah
8 years agoAyanna Bryan, PhD
8 years agoAmy Hoffman-Shehan
8 years agobegz75
8 years agoToronto Elitecrete
8 years agokarinbee
8 years agoTammy Lawhorn
8 years agoTammy Lawhorn
8 years agodonnacox
8 years agoB McKe
8 years agocheryld1
8 years agomartin1812
8 years agoDaniel Murray Mason
8 years agokat674
8 years agofelizlady
8 years agoJudith Adams
8 years agoshelral
8 years agomarcier77
8 years agoUser
8 years agolast modified: 8 years agoC&T Brooks (VA, Zone 7a)
8 years agolast modified: 8 years agoMaggie B
8 years agograycemiller
8 years agoajrmcr
8 years agolast modified: 8 years agoDawn Y
8 years agoDC interiors
8 years agoUser
8 years agoLisa McKnight
8 years agoequinekdc
8 years agosaratogaswizzlestick
8 years agojulieannkl
8 years agoMaggie B
8 years agodenyseglassdepot
8 years agoGloria Del Cid
8 years agoKathleen Marineau
8 years agolast modified: 8 years agoMary Wiggenhorn
8 years agoJudith Schulten
8 years agobeth9533
8 years agobeverleyc
8 years agoKathleen Marineau
8 years agoRoanoke Landscapes
8 years agoLynn Baxter
8 years agosofia aymes
7 years agolast modified: 7 years ago

Sponsored
Reload the page to not see this specific ad anymore
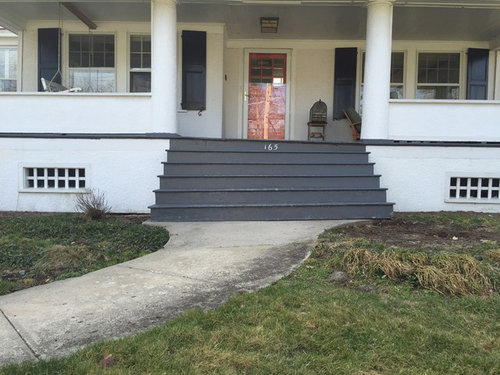
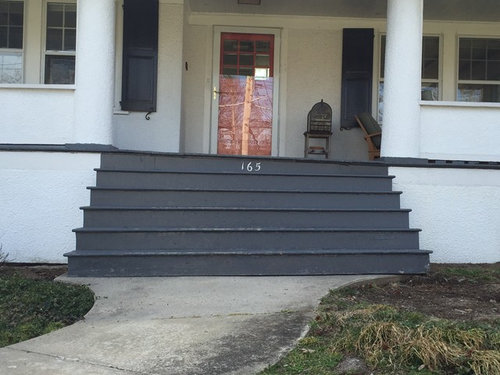
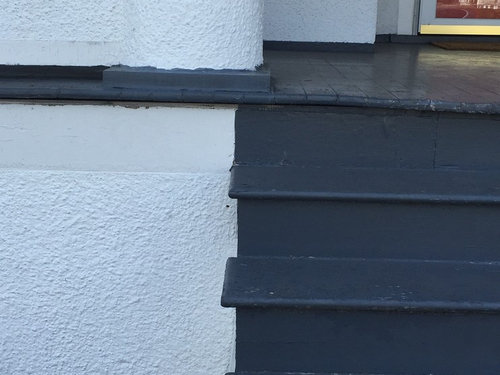
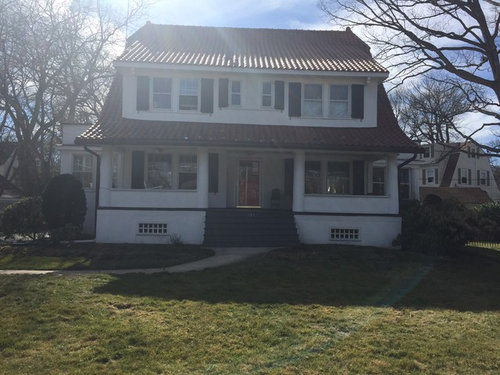
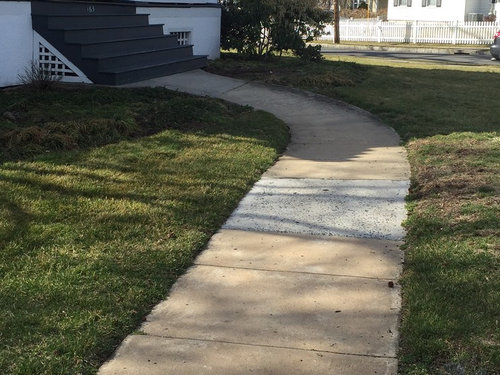

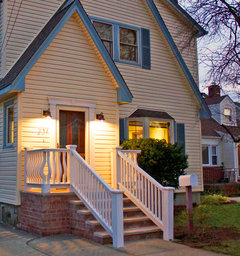


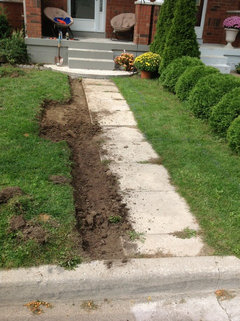
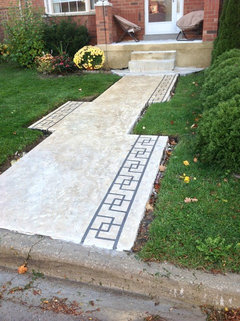




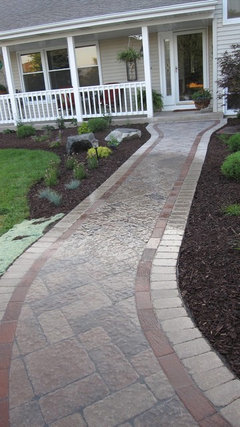

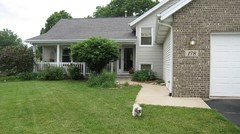
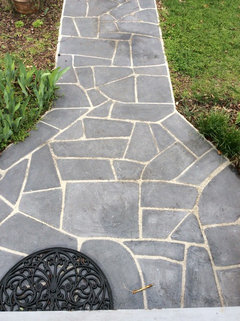
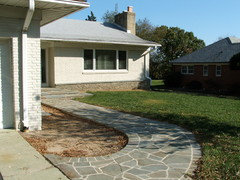

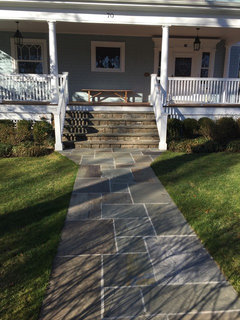
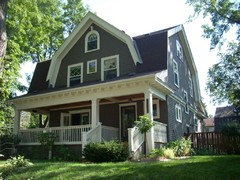
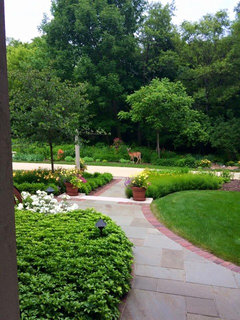

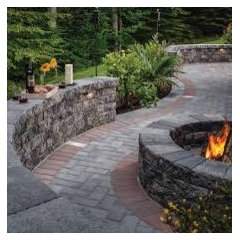

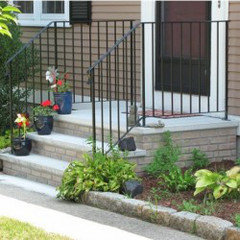




decoenthusiaste