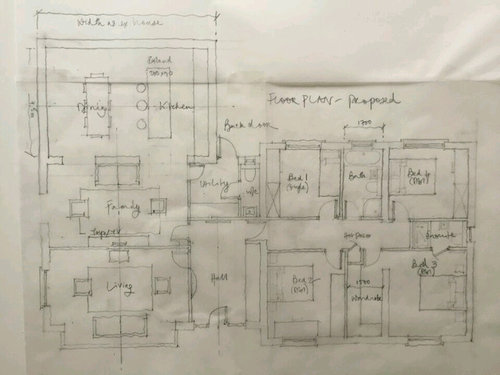Bungalow renovation
Maire
8 years ago

Sponsored
Reload the page to not see this specific ad anymore


Reload the page to not see this specific ad anymore
Houzz uses cookies and similar technologies to personalise my experience, serve me relevant content, and improve Houzz products and services. By clicking ‘Accept’ I agree to this, as further described in the Houzz Cookie Policy. I can reject non-essential cookies by clicking ‘Manage Preferences’.





Sort Our Stuff
Jonathan
Related Discussions
Need advice re extension to bungalow
Q
Win a design consultation at The permanent tsb Ideal Home Show!
Q
Living room arrangement
Q
Kitchen/Dining design help needed
Q
OnePlan
OnePlan
OnePlan
Eily Roe Interiors