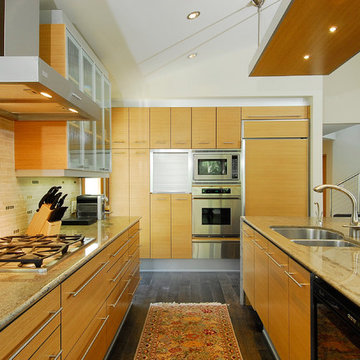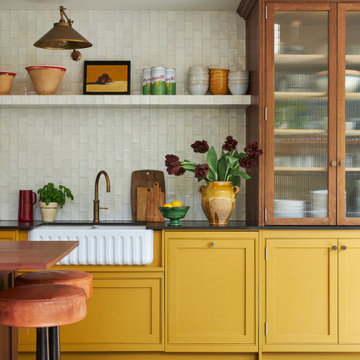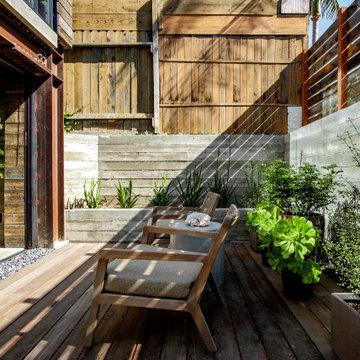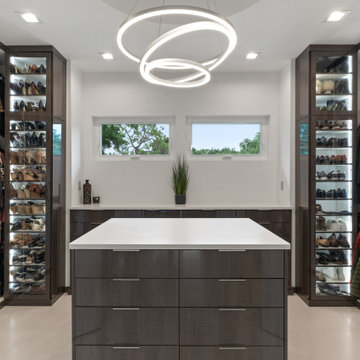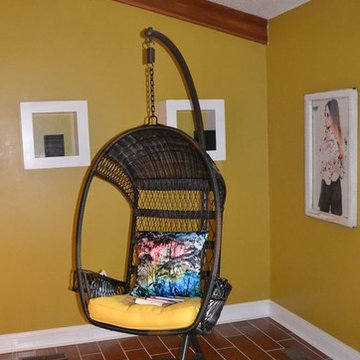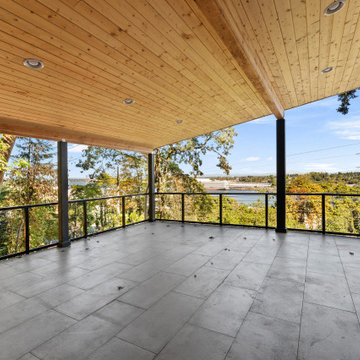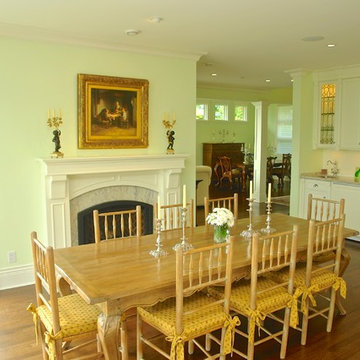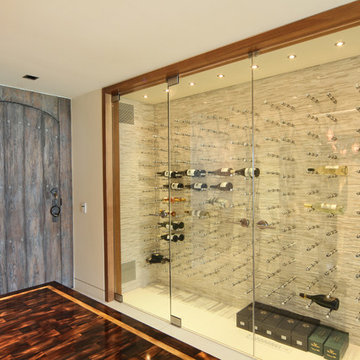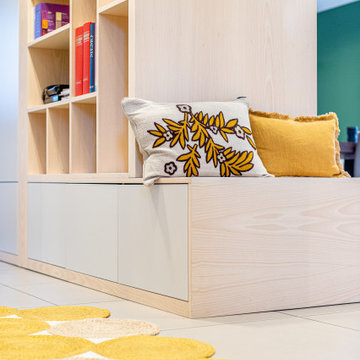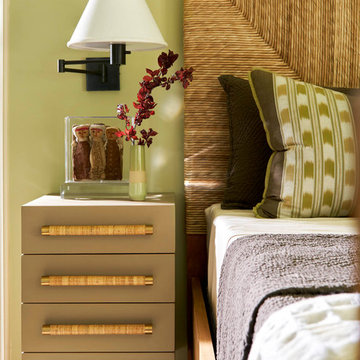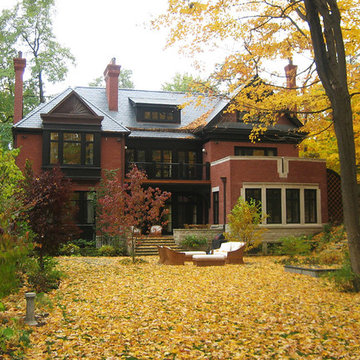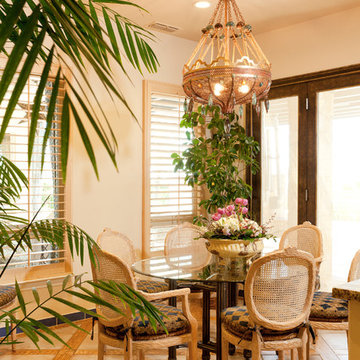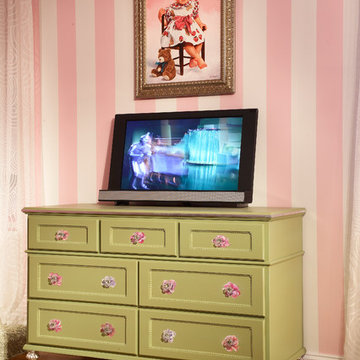8,088 Yellow Home Design Ideas, Pictures and Inspiration
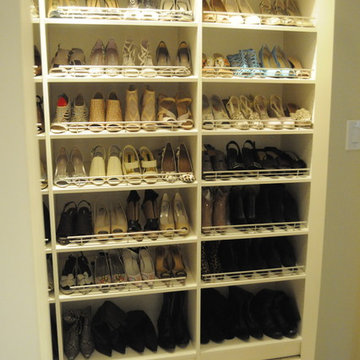
The shoe closet located right outside of the walk in. There are three slanted shoe shelf units with brushed chrome shoe fences.

Our Austin studio decided to go bold with this project by ensuring that each space had a unique identity in the Mid-Century Modern style bathroom, butler's pantry, and mudroom. We covered the bathroom walls and flooring with stylish beige and yellow tile that was cleverly installed to look like two different patterns. The mint cabinet and pink vanity reflect the mid-century color palette. The stylish knobs and fittings add an extra splash of fun to the bathroom.
The butler's pantry is located right behind the kitchen and serves multiple functions like storage, a study area, and a bar. We went with a moody blue color for the cabinets and included a raw wood open shelf to give depth and warmth to the space. We went with some gorgeous artistic tiles that create a bold, intriguing look in the space.
In the mudroom, we used siding materials to create a shiplap effect to create warmth and texture – a homage to the classic Mid-Century Modern design. We used the same blue from the butler's pantry to create a cohesive effect. The large mint cabinets add a lighter touch to the space.
---
Project designed by the Atomic Ranch featured modern designers at Breathe Design Studio. From their Austin design studio, they serve an eclectic and accomplished nationwide clientele including in Palm Springs, LA, and the San Francisco Bay Area.
For more about Breathe Design Studio, see here: https://www.breathedesignstudio.com/
To learn more about this project, see here:
https://www.breathedesignstudio.com/atomic-ranch
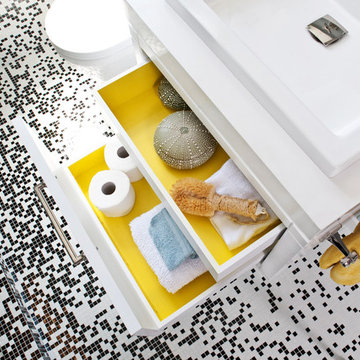
• Custom designed kids bathroom
• Custom glass mosaic tile - Trend USA
• Toilet - Duravit Stark 3
* Drop-in sink - Duravit 2nd Floor
* Countertop - Chroma in Super White
* Custom vanity - Design Workshops
• Custom casework + trim - Benjamin Moore Super White #I-02
* Accent paint color - Benjamin Moore Lemon Grove #363

Looking through the living area into the kitchen, the eye is drawn to sunny yellow walls, and upwards to the Serena & Lily Lemons wallpaper on the ceiling.
Photographer: Christian Harder
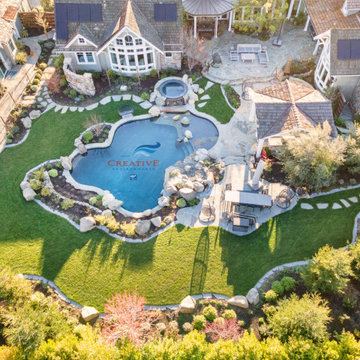
This was a wonderful project for a wonderful family that wanted to have Lake Tahoe in their own backyard. This is the complete backyard entertainment area... You can hear the tumbling of water from the natural water fall that flows form the spa or the water fall area. In the evening the lighting is coming from everywhere and yet you can only see a few fixtures. This yard has several elevations to entertain with as your guest sit around the bar and BBQ area protected under the pavilion. At night not only does the pool and spa light up but so does the entire backyard... along with the warmth of the fire pit next to the bar... It is an entertaining dream come true... There is also a separate living quarters on this property (ADU)... this was all planned out by Peter Koenig Designs
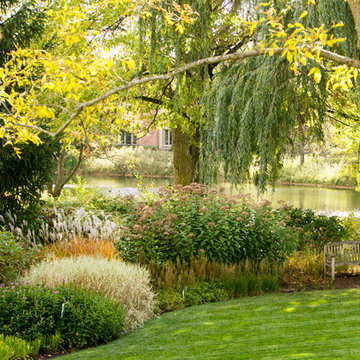
Hear what our clients, Karen & Robert, have to say about their project by clicking on the Facebook link and then the Videos tab.
Fall view of the back rain garden and border with turtlehead, grasses, joe pye weed, and astilbe.
Project Partner: Hannah Goering Photography
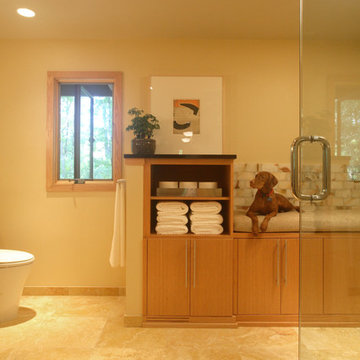
The Master Bath was created by combining a secondary closet and the small original bathroom.
Photograph by Peter J Sieger Architectural Photography
8,088 Yellow Home Design Ideas, Pictures and Inspiration
12




















