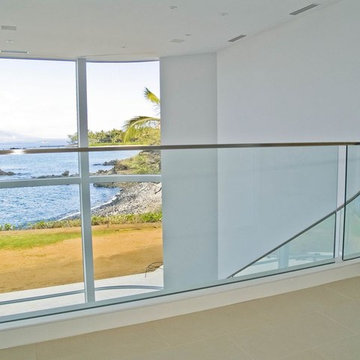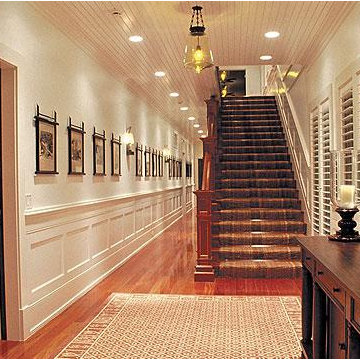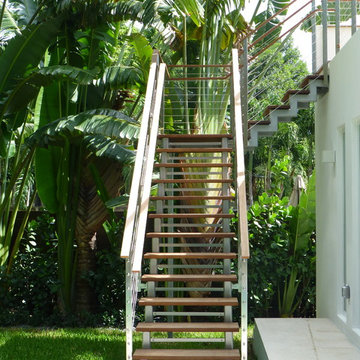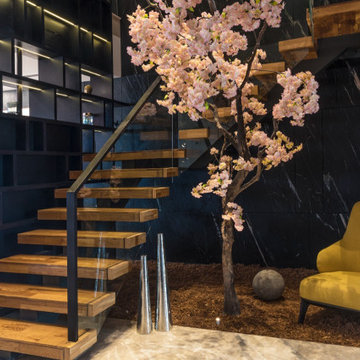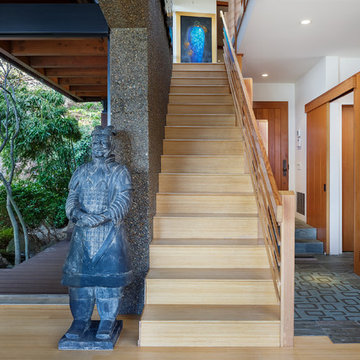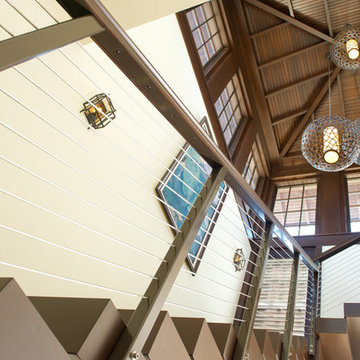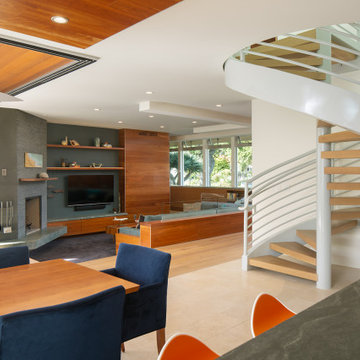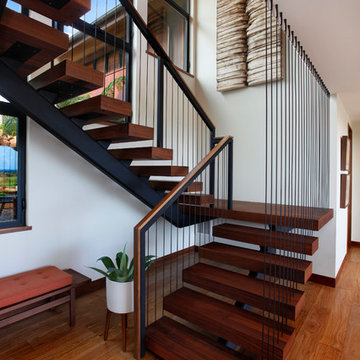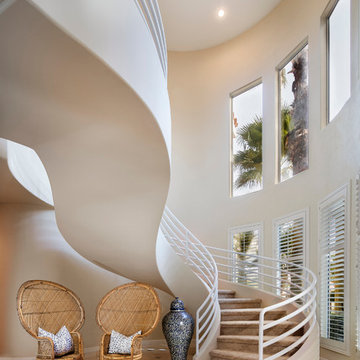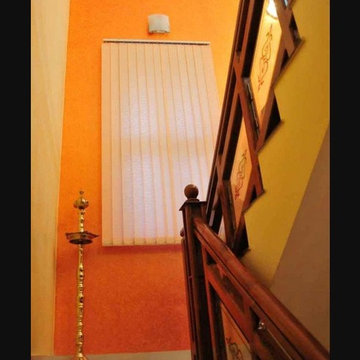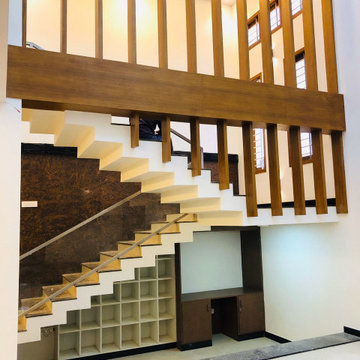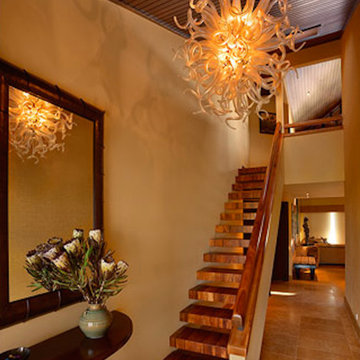World-Inspired Staircase Ideas and Designs
Refine by:
Budget
Sort by:Popular Today
221 - 240 of 4,494 photos
Item 1 of 2
Find the right local pro for your project
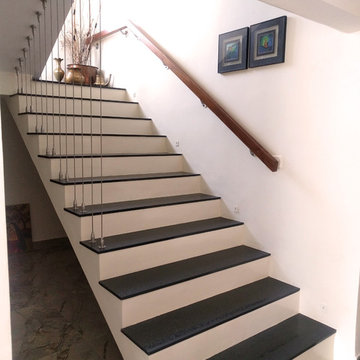
The entire lower part of the stair area was pulled down . The number of steps were increased with higher tread area and wider steps to give a feeling of space. Wall mounted handrails and strong GI strings gave the stair area which opens from the living room a more elegant and classy look. The clients suggestion to have a more cost effective staircase, lead us to invest in the structure and control the material used for the steps. Hence we moved to lapothara granite and the outcome was fantastic
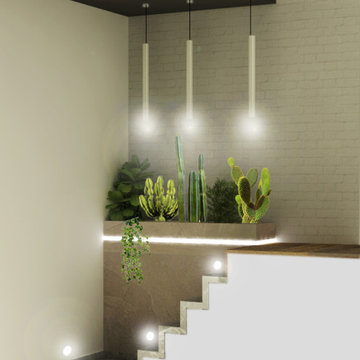
l'ingresso alla mansarda, dove uno strapuntino allo sbarco delle scale, troppo stretto per essere sfruttato in altro modo, è stato utilizzato per realizzare una fioriera che funga da porta ideale di quello che sarà deputato a luogo eclettico, dal conviviale, alla camera ospiti, a zona relax
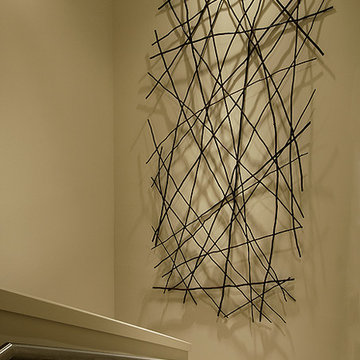
Our client knew her home needed re-lighting, but wasn’t sure which approach to take. Michael Merrill Design Studio added sconces, floor lamps, and, on the concrete ceiling above, an overhead track lighting system. Over-scaled pieces of art and contemporary furniture complete the interior. (2005-2006); Photos © Douglas Salin
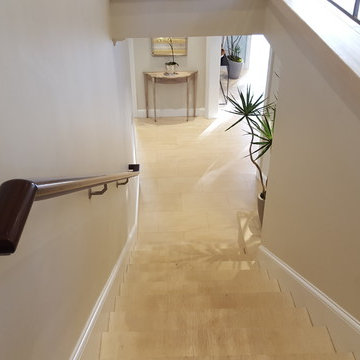
Built in 1998, the 2,800 sq ft house was lacking the charm and amenities that the location justified. The idea was to give it a "Hawaiiana" plantation feel.
Exterior renovations include staining the tile roof and exposing the rafters by removing the stucco soffits and adding brackets.
Smooth stucco combined with wood siding, expanded rear Lanais, a sweeping spiral staircase, detailed columns, balustrade, all new doors, windows and shutters help achieve the desired effect.
On the pool level, reclaiming crawl space added 317 sq ft. for an additional bedroom suite, and a new pool bathroom was added.
On the main level vaulted ceilings opened up the great room, kitchen, and master suite. Two small bedrooms were combined into a fourth suite and an office was added. Traditional built-in cabinetry and moldings complete the look.
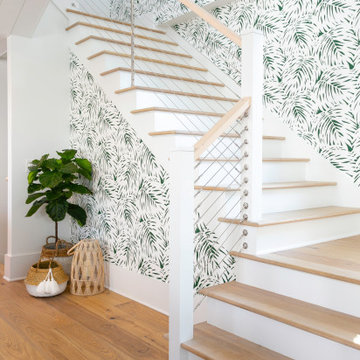
Delpino Custom Homes specializes in luxury custom home builds and luxury renovations and additions in and around Charleston, SC.
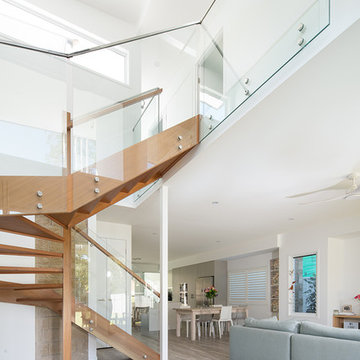
Alterations and additions to a very modest beach side bungalow in order to create a modest family home that provides connected flexible spaces that merge internal living zones to the landscape beyond.
image by Studio Next
World-Inspired Staircase Ideas and Designs
12
