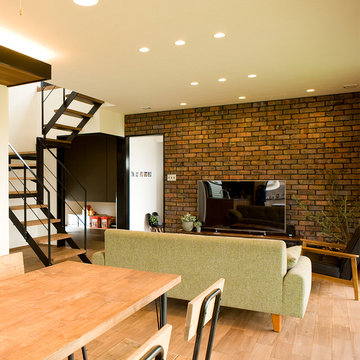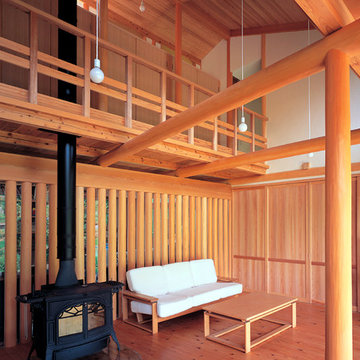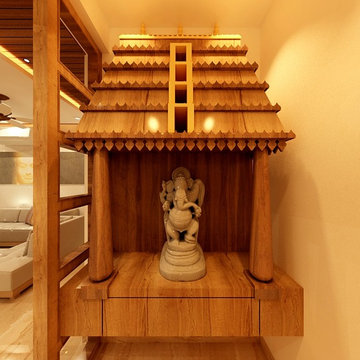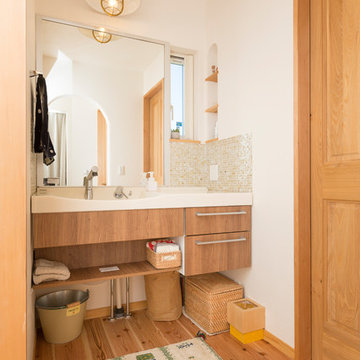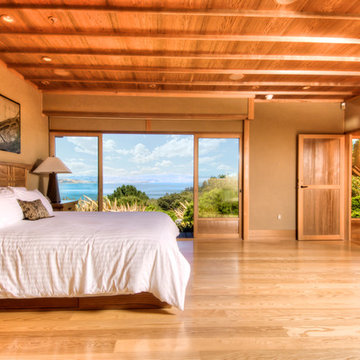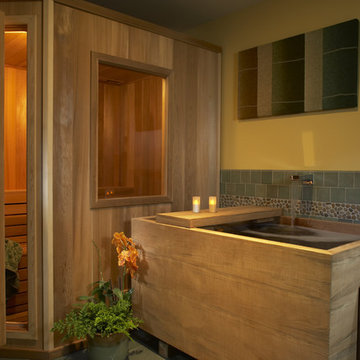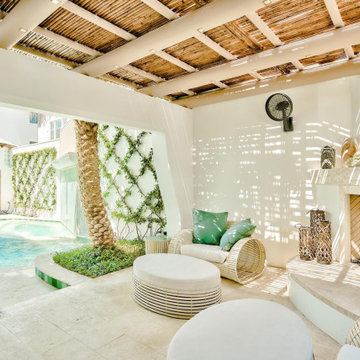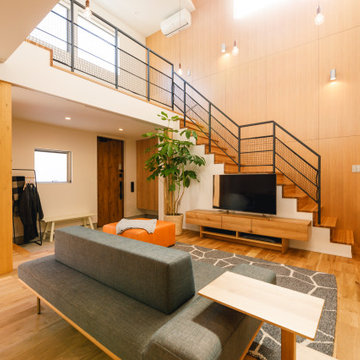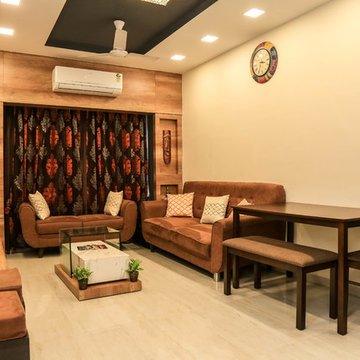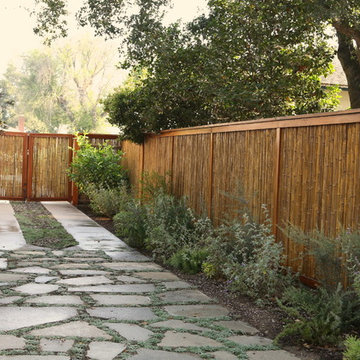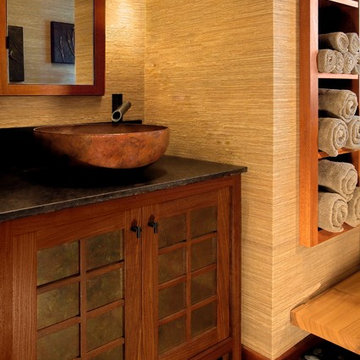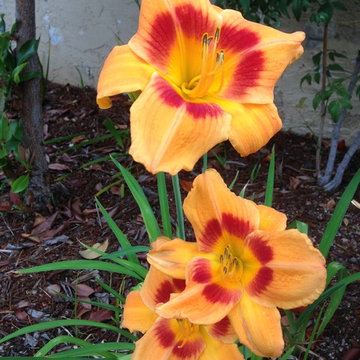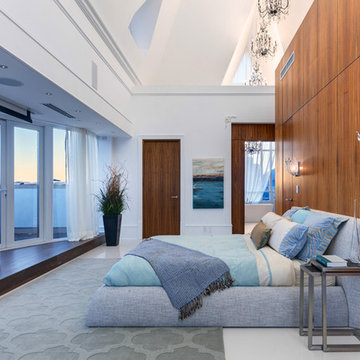World-Inspired Orange Home Design Photos
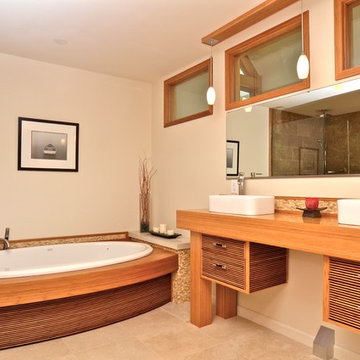
Bath set (tub platform and vanity)
The desire to use eco-friendly materials led to the choice of bamboo for this Asian inspired bath. The heavy tops and leg elements were fabricated from engineered bamboo panels and the lighter textural elements were created by inserting bamboo strips into a finished plywood substrate. Special sealer and several coats of polyurethane ensure water resistance and long wear.
Dimensions for vanity: 6'0" x 1'8", however the sizes can be customized, additional charges apply. Sinks and faucets are not included in the price.
The large vanity, drawers and cabinets were also handcrafted from bamboo, and employ a different geometry to stimulate the senses.
The vision behind this beautifully designed master bathroom was to create a comfortable setting that would bring the peace of nature inside. Pocket doors open the bathroom to the scenic view of the estate, and natural materials were used to compliment the large 3x5 ft. frameless glass shower, and the big two-person oval hot tub. Light enters the bathroom through three windows; each bringing natural light in from the vaulted central atrium.
The tub platform was handcrafted from a thick bamboo, giving it a solid presence that is enhanced by the lighter effect of the skirt. The larger vanity, drawers and cabinets were also handcrafted from bamboo, and employ a different geometry to stimulate the senses. Custom crafted lights and windows were designed to create a sense of flow and cohesion.
Tile mosaics in the shower and on the floor also give the bathroom a natural, unique feel. Each individual tile in the shower was custom cut and polished for a more organic grout pattern, the split face travertine on the pedestals and backsplashes create an organic texture.

余白のある家
本計画は京都市左京区にある閑静な住宅街の一角にある敷地で既存の建物を取り壊し、新たに新築する計画。周囲は、低層の住宅が立ち並んでいる。既存の建物も同計画と同じ三階建て住宅で、既存の3階部分からは、周囲が開け開放感のある景色を楽しむことができる敷地となっていた。この開放的な景色を楽しみ暮らすことのできる住宅を希望されたため、三階部分にリビングスペースを設ける計画とした。敷地北面には、山々が開け、南面は、低層の住宅街の奥に夏は花火が見える風景となっている。その景色を切り取るかのような開口部を設け、窓際にベンチをつくり外との空間を繋げている。北側の窓は、出窓としキッチンスペースの一部として使用できるように計画とした。キッチンやリビングスペースの一部が外と繋がり開放的で心地よい空間となっている。
また、今回のクライアントは、20代であり今後の家族構成は未定である、また、自宅でリモートワークを行うため、居住空間のどこにいても、心地よく仕事ができるスペースも確保する必要があった。このため、既存の住宅のように当初から個室をつくることはせずに、将来の暮らしにあわせ可変的に部屋をつくれるような余白がふんだんにある空間とした。1Fは土間空間となっており、2Fまでの吹き抜け空間いる。現状は、広場とした外部と繋がる土間空間となっており、友人やペット飼ったりと趣味として遊べ、リモートワークでゆったりした空間となった。将来的には個室をつくったりと暮らしに合わせさまざまに変化することができる計画となっている。敷地の条件や、クライアントの暮らしに合わせるように変化するできる建物はクライアントとともに成長しつづけ暮らしによりそう建物となった。
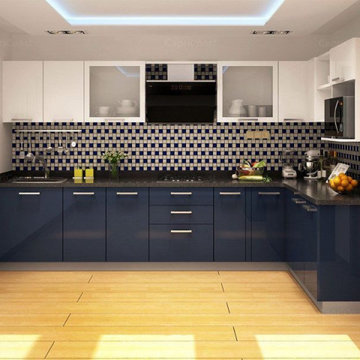
Bring on that extra granduer, style and elegance with the help of one of the top most recognized interior designing firms in bangalore. Perfect interior designs a quick solution for all your problems
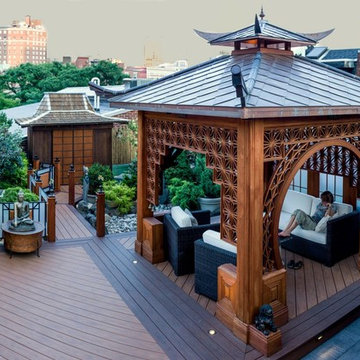
Custom copper diamond shingles top an ornate Chinese tea house on a roof-top oasis in Boston, MA.
World-Inspired Orange Home Design Photos
9




















