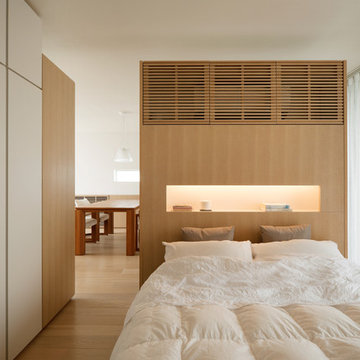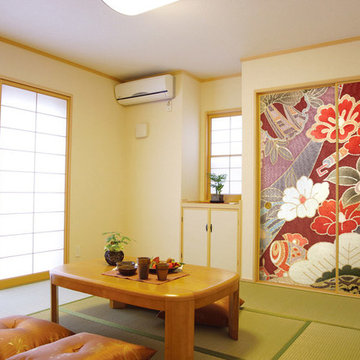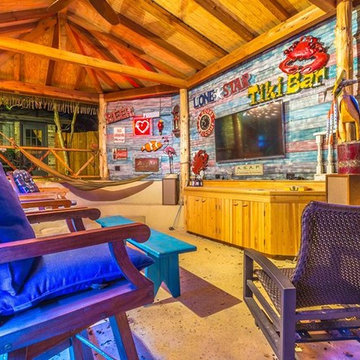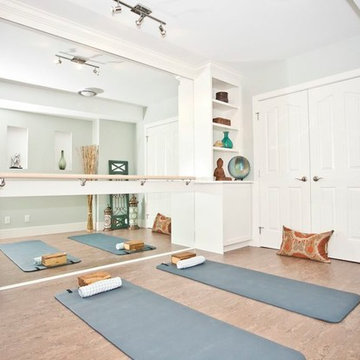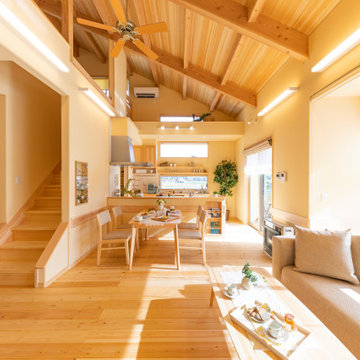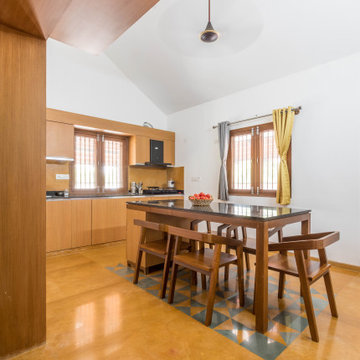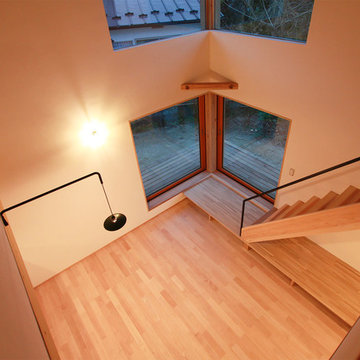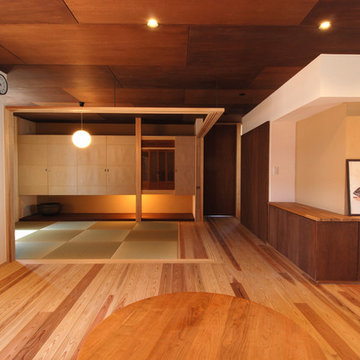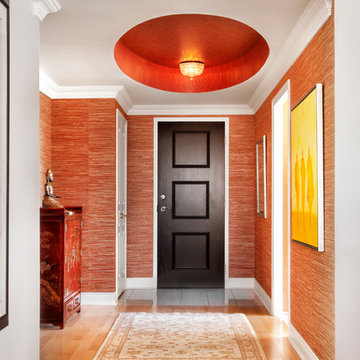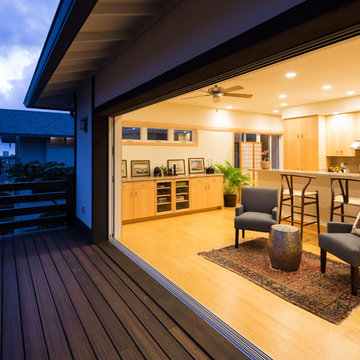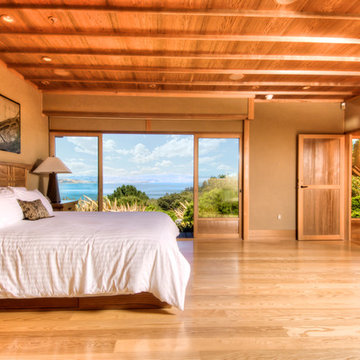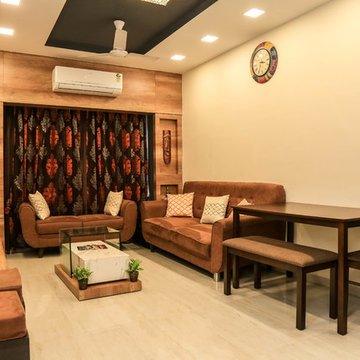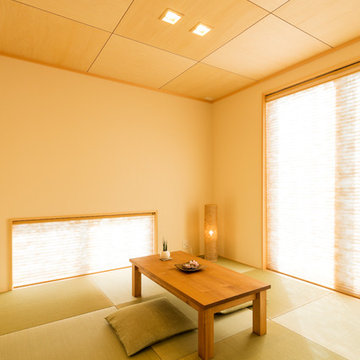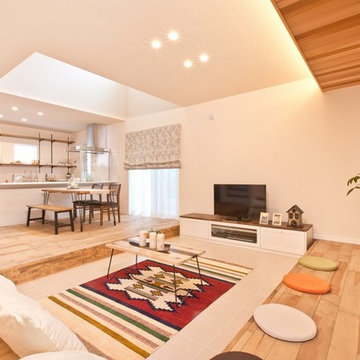World-Inspired Orange Home Design Photos
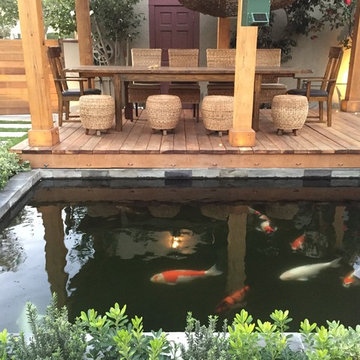
Koi pond in between decks. Pergola and decking are redwood. Concrete pillars under the steps for support. There are ample space in between the supporting pillars for koi fish to swim by, provides cover from sunlight and possible predators. Koi pond filtration is located under the wood deck, hidden from sight. The water fall is also a biological filtration (bakki shower). Pond water volume is 5500 gallon. Artificial grass and draught resistant plants were used in this yard.
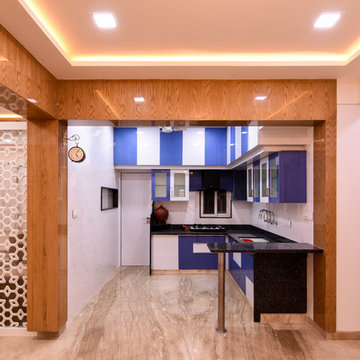
subtle elements in the design that reflects a seamless flow across the home and ties all factors together.
Residence for Mr. Suresh Kataria
• Design By Kruti Architects
• Principal: Hitendra Jain
• Designer : Ankit Bhansaali (AB Studios)
• Follow on instagram
@aaankkit @hitendranjain @vallabhpanchal @mbprabhakar .
.
.
.
.
.
.
.
.
.
.
.
.
.
.
.
.
.
.
#AB.inc #KrutiArchitects #interiordesigner #minimalism #bangalorearchitecture #interiordesignbangalore #bangaloreinteriors #indiadesigner #InteriorArchitect #homedecor #architecturedaily #architecturedigest #interiorphotography #interiordesign #bangaloreblogger #designfirm #designer #houseandhome #houzz #designer #designdaily #homedecor #bedroomdecor #bedroominterior #bangalorephotographer #bangalore_insta #interior_design #3dvisual #sketchup #vray
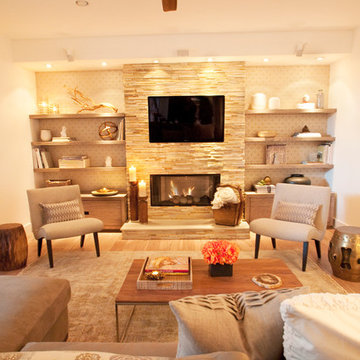
This house involved a complete make over from a rustic, traditional home to this contemporary, Asian inspired interior that you see here. We completely removed the old traditional fireplace mantel and marble surround, and replaced it with rough hewn quartzite. The built-ins were originally country looking cabinets, and were replaced with our custom designed European style cabinets and shelves. There is an Chinese latice patterned wallpaper in the niches behind the shelves. Each shelf has a light in it, so that the wallpaper shimmers! Most of the furniture was from Room and Board, and they were mixed with select mid century modern accent pieces. A traditional hand knotted, Indian rug sets the stage for all of the modern pieces and creates an eclectic feel.
World-Inspired Orange Home Design Photos
1





















