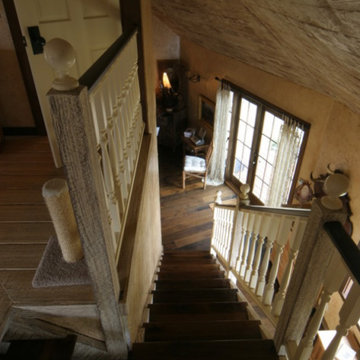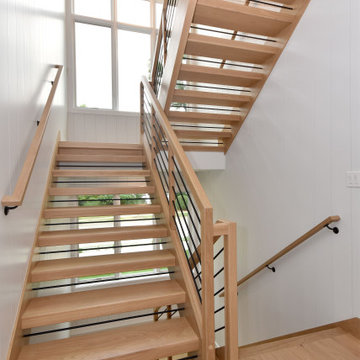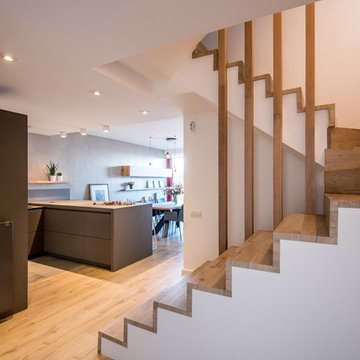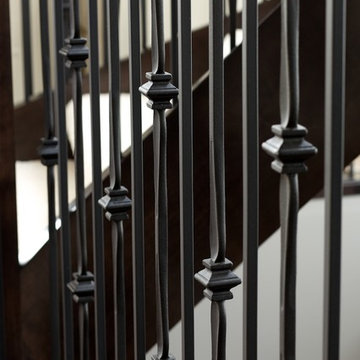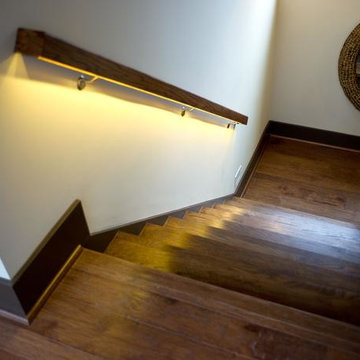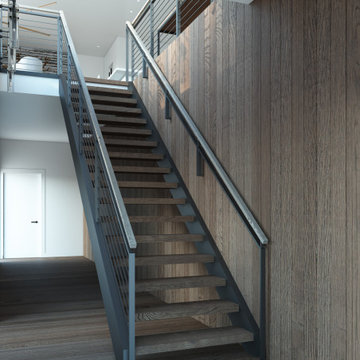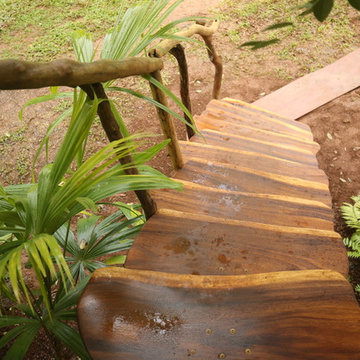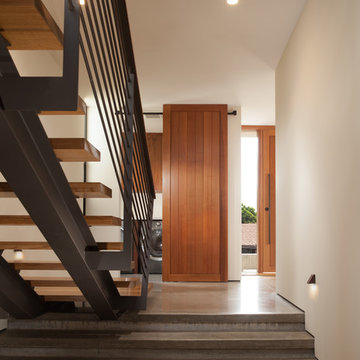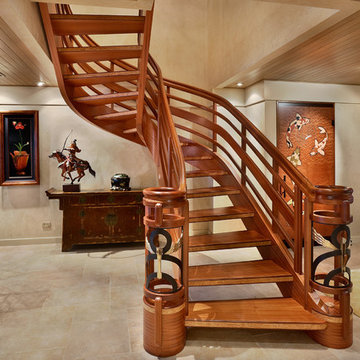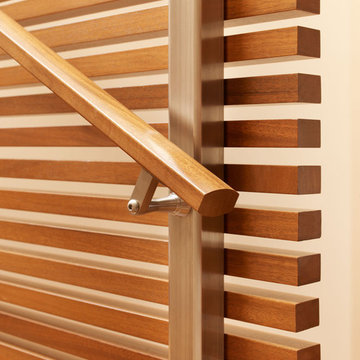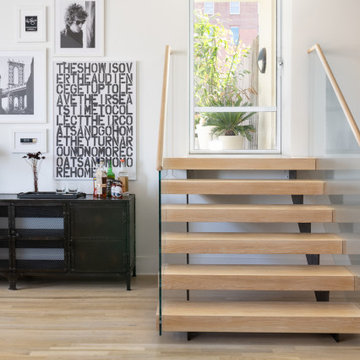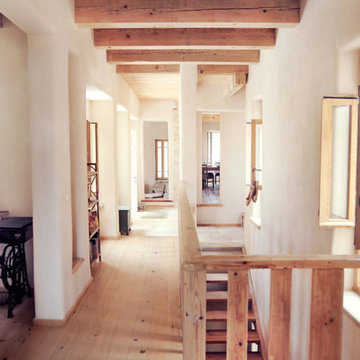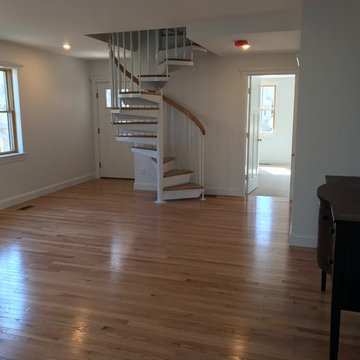Wood Railing Staircase with Open Risers Ideas and Designs
Refine by:
Budget
Sort by:Popular Today
121 - 140 of 1,582 photos
Item 1 of 3
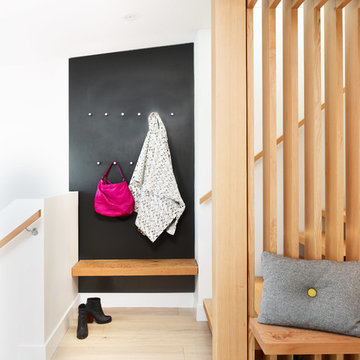
Architecture: One SEED Architecture + Interiors (www.oneseed.ca)
Photo: Martin Knowles Photo Media
Builder: Vertical Grain Projects
Multigenerational Vancouver Special Reno
#MGvancouverspecial
Vancouver, BC
Previous Project Next Project
2 780 SF
Interior and Exterior Renovation
We are very excited about the conversion of this Vancouver Special in East Van’s Renfrew-Collingwood area, zoned RS-1, into a contemporary multigenerational home. It will incorporate two generations immediately, with separate suites for the home owners and their parents, and will be flexible enough to accommodate the next generation as well, when the owners have children of their own. During the design process we addressed the needs of each group and took special care that each suite was designed with lots of light, high ceilings, and large rooms.
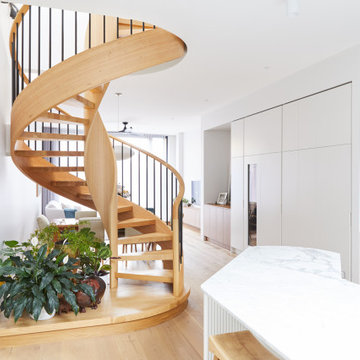
A true sculptural masterpiece. St Vincent Place is the result of advanced craftsmanship and an intricate contemporary design. A curved profile features geometric strings and an open rise. American Oak treads and a sweeping continuous handrail strike an elegant balance between the rich timbers and steel balusters.
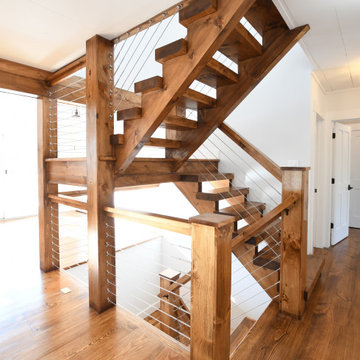
Designed and built by The Catskill Farms, this brand-new, modern farmhouse boasts 3 bedrooms, 2 baths and 1,550 square feet of coziness. Modern interior finishes, a statement staircase and large windows. A finished, walk-out, lower level adds an additional bedroom and bathroom, as well as an expansive family room.
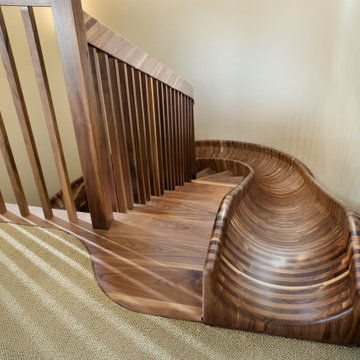
The black walnut slide/stair is completed! The install went very smoothly. The owners are LOVING it!
It’s the most unique project we have ever put together. It’s a 33-ft long black walnut slide built with 445 layers of cross-laminated layers of hardwood and I completely pre-assembled the slide, stair and railing in my shop.
Last week we installed it in an amazing round tower room on an 8000 sq ft house in Sacramento. The slide is designed for adults and children and my clients who are grandparents, tested it with their grandchildren and approved it.
33-ft long black walnut slide
#slide #woodslide #stairslide #interiorslide #rideofyourlife #indoorslide #slidestair #stairinspo #woodstairslide #walnut #blackwalnut #toptreadstairways #slideintolife #staircase #stair #stairs #stairdesign #stacklamination #crosslaminated
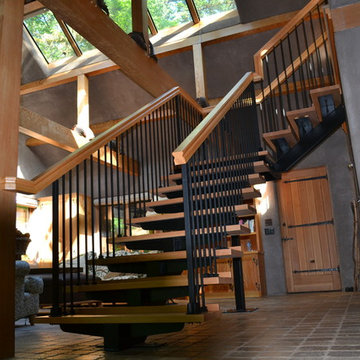
A rustic cabin stair remodel we transformed from a plain log stair ladder to a upgrade custom mono beam design. Wood specie is supreme VG Douglas Fir for handrail and stair steps, with 1/2" x 1/2" plain iron tubular satin black balusters and with tubular 1 1/4" x 1 1/4" satin black newels, Handrail design and fabricated by Adventures in Wood, Ltd. Balusters and base shoes by House of Forgings supplied by Westfire Manufacturing, Inc. Finish is Osmo's natural plant based #3043 Poly-X, Mono Beam designed and fabricated by Artisan Metal Railings (Norm Green)
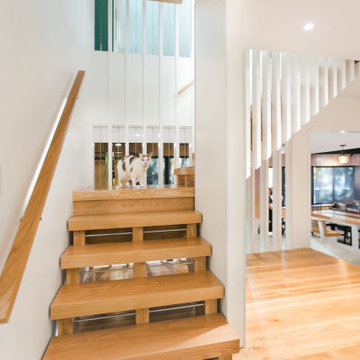
Lower Level build-out includes new 3-level architectural stair with screenwalls that borrow light through the vertical and adjacent spaces - Scandinavian Modern Interior - Indianapolis, IN - Trader's Point - Architect: HAUS | Architecture For Modern Lifestyles - Construction Manager: WERK | Building Modern - Christopher Short + Paul Reynolds - Photo: Premier Luxury Electronic Lifestyles
Wood Railing Staircase with Open Risers Ideas and Designs
7

