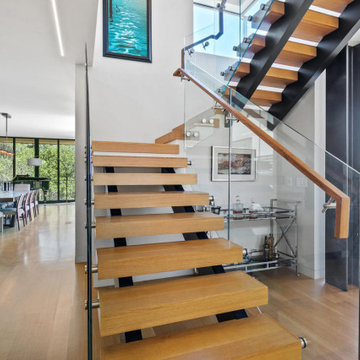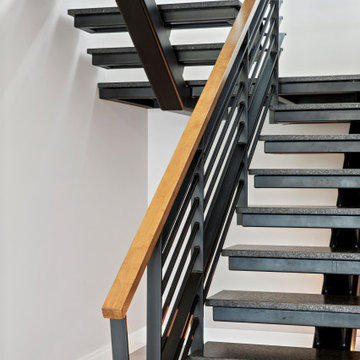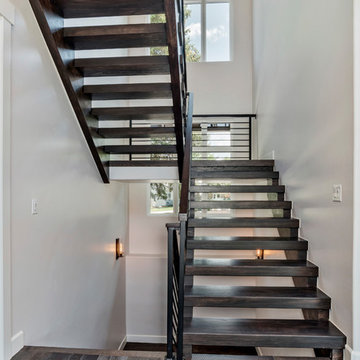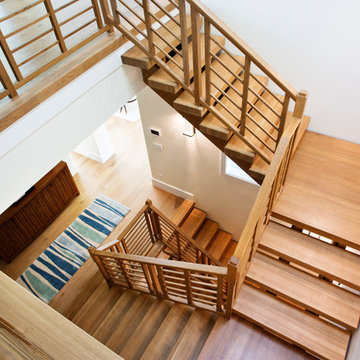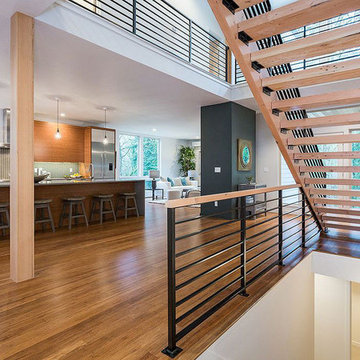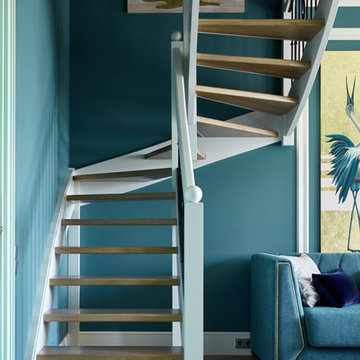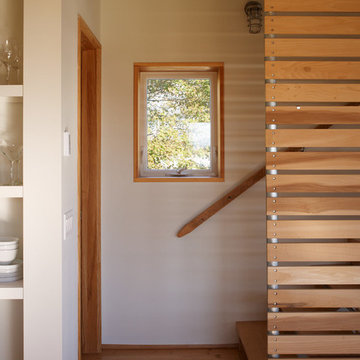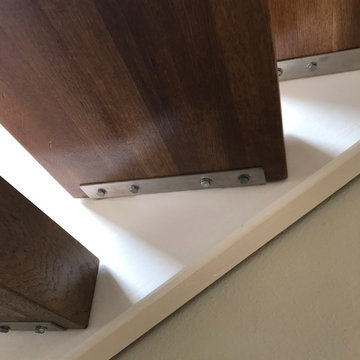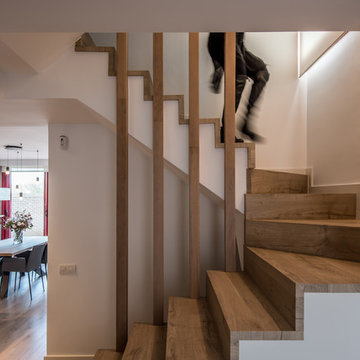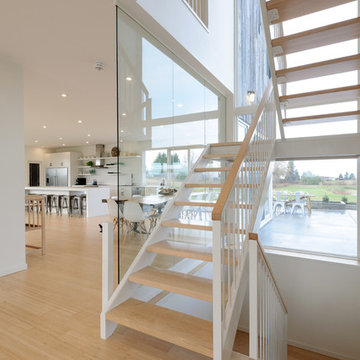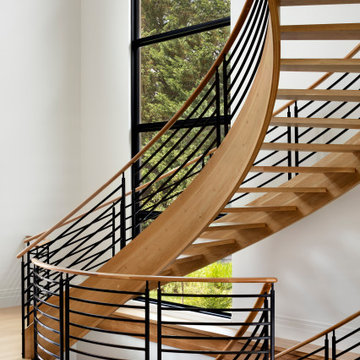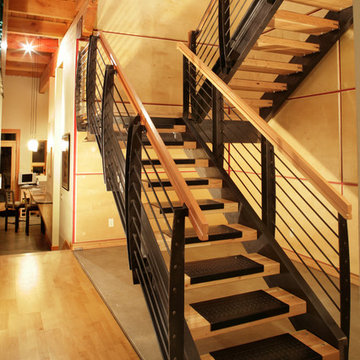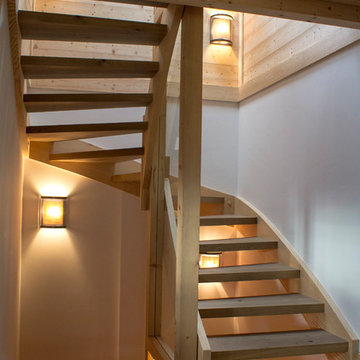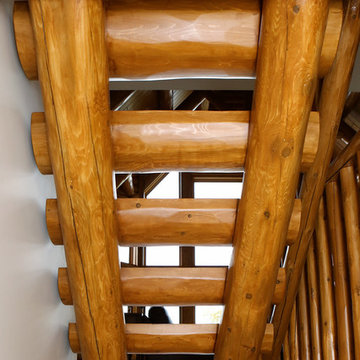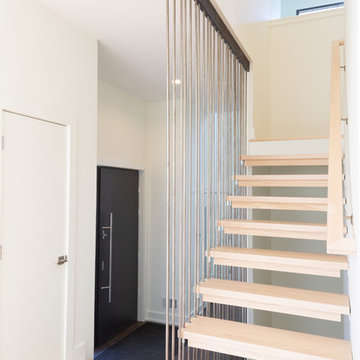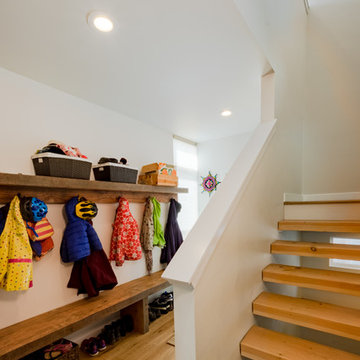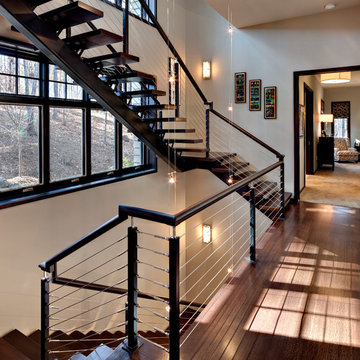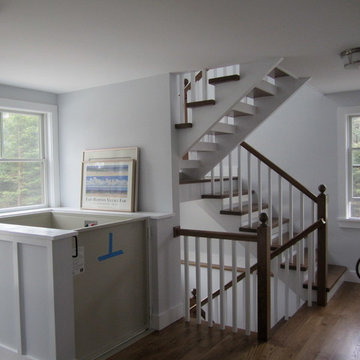Wood Railing Staircase with Open Risers Ideas and Designs
Refine by:
Budget
Sort by:Popular Today
41 - 60 of 1,582 photos
Item 1 of 3
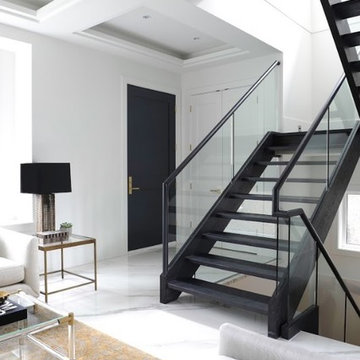
The original layout called for a wall between the stairwell and foyer. The open staircase completely floods the entire space in light and welcomes you in.
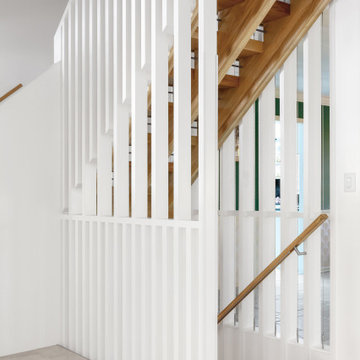
Lower Level build-out includes new 3-level architectural stair with screenwalls that borrow light through the vertical and adjacent spaces - Scandinavian Modern Interior - Indianapolis, IN - Trader's Point - Architect: HAUS | Architecture For Modern Lifestyles - Construction Manager: WERK | Building Modern - Christopher Short + Paul Reynolds - Photo: HAUS | Architecture
Wood Railing Staircase with Open Risers Ideas and Designs
3
