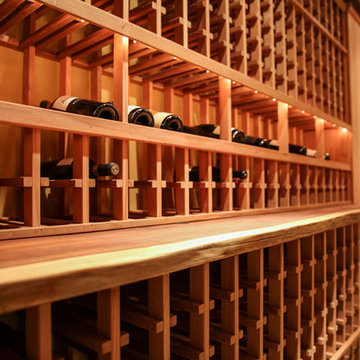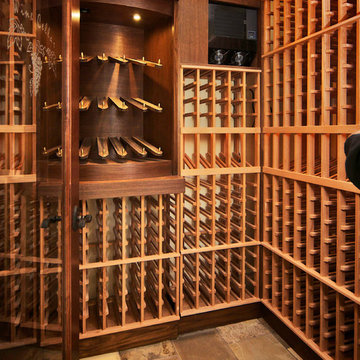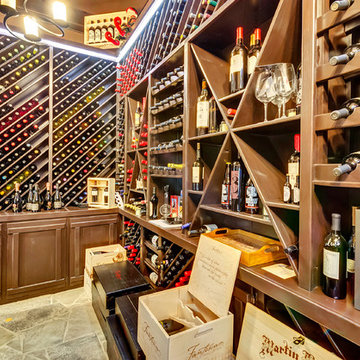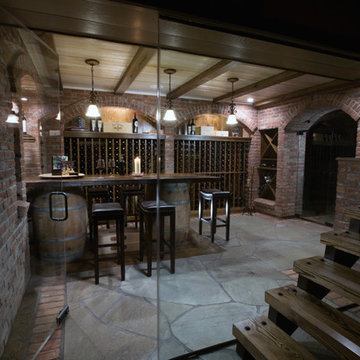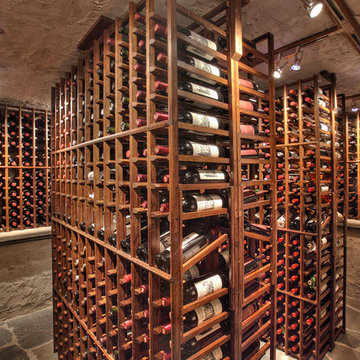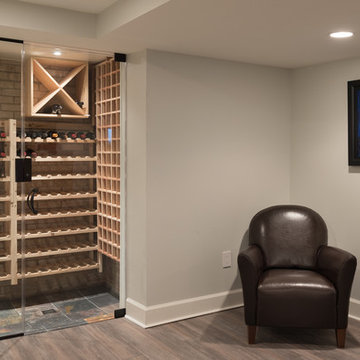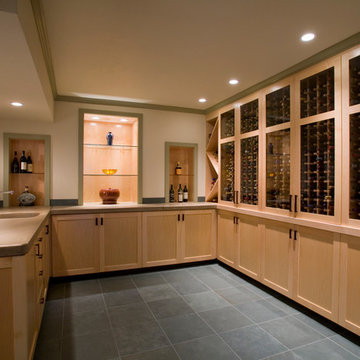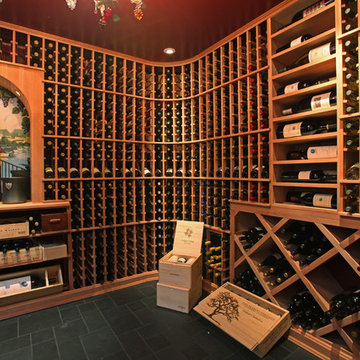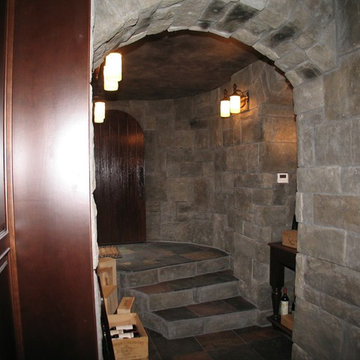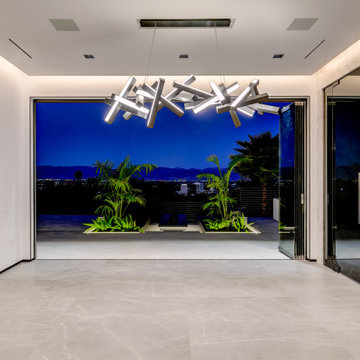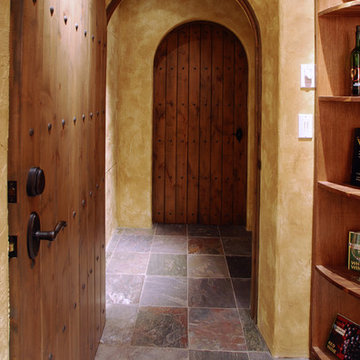Wine Cellar with Slate Flooring Ideas and Designs
Refine by:
Budget
Sort by:Popular Today
141 - 160 of 708 photos
Item 1 of 2
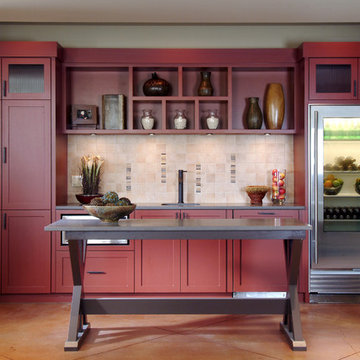
A unique combination of traditional design and an unpretentious, family-friendly floor plan, the Pemberley draws inspiration from European traditions as well as the American landscape. Picturesque rooflines of varying peaks and angles are echoed in the peaked living room with its large fireplace. The main floor includes a family room, large kitchen, dining room, den and master bedroom as well as an inviting screen porch with a built-in range. The upper level features three additional bedrooms, while the lower includes an exercise room, additional family room, sitting room, den, guest bedroom and trophy room.
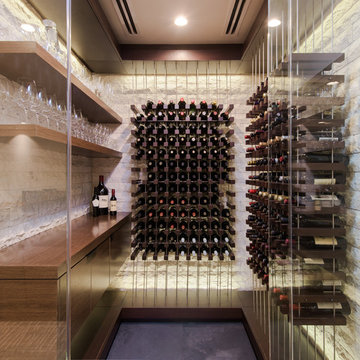
Set in the heart of Beverly Hills, this compact VINIUM Classic project delivers maximum impact. Artfully designed, it features our Classic wine storage system made with walnut blocks in clear finish on two walls. The third wall holds sleek cabinetry and open stemware shelves to match the millwork of the wine storage. Texas limestone walls are washed with light to complete the vision.
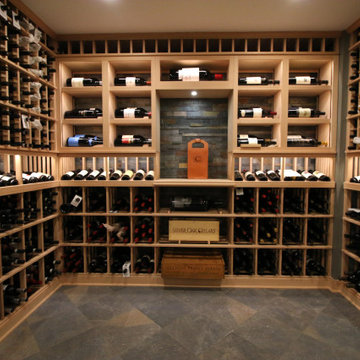
Stunning lower level wine cellar in Red Oak. Glass entry creates a seamless transition from the newly remodeled basement to a custom, temperature-controlled wine cellar. Wine displays for larger format and standard sized bottles handsomely identify a fantastic collection of wines. LED accent lighting showcases labels and design elements in the rooms construction.
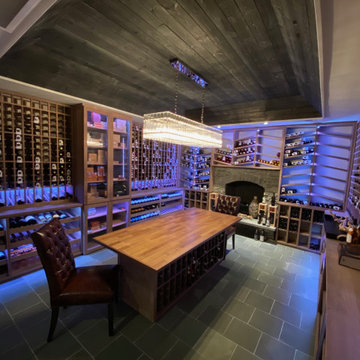
Custom made wine cellar with tasting table,custom built humidor,stave ceiling, and montauk slate tile floor...custom made Walnut wine racks...Upwards of 3000 bottles, custom humidor with old growth Spanish Cedar, tray ceiling lined with smoky grey wood planking. We made a custom tasting table with reclaimed wine barrel staves.
This homeowner has a world class wine collection and at Joseph&Curtis we believe Every Great Collection Deserves a Gallery
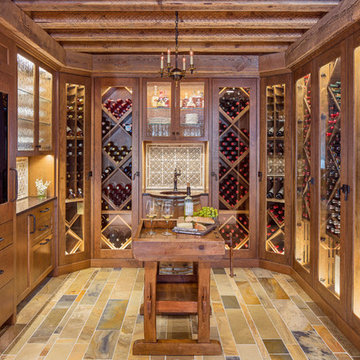
Troy Thies Photography
Martha O'Hara Interiors, Interior Design & Photo Styling
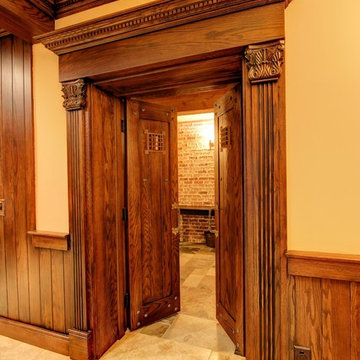
Entrance into basement wine cellar.
Catherine Augestad, Fox Photograhy, Marietta, GA
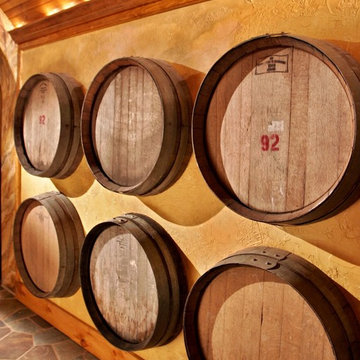
Vintage wine casks collected during the owners’ travels were reclaimed and recycled in this one-of-a-kind wine cellar wall treatment
Photos by Scott Bergmann Photography.
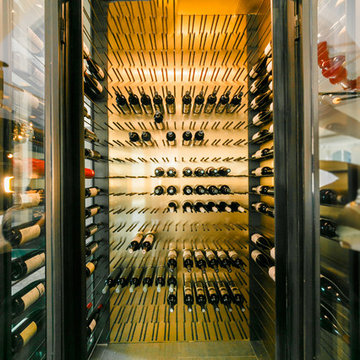
modern stainless steel wine cabinet with peg wine racking system. Climate controlled interior with custom wine racks and metal facade.
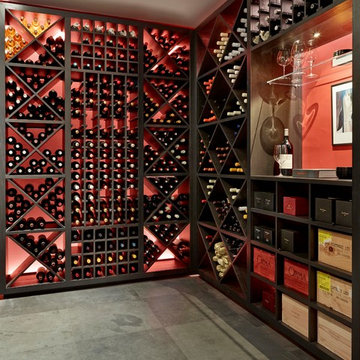
Rustic coral and dark wood wine cellar designed by Brayer. Dark finish wine cabinets, display area and slate flooring.
Wine Cellar with Slate Flooring Ideas and Designs
8
