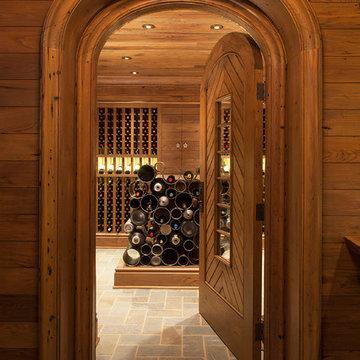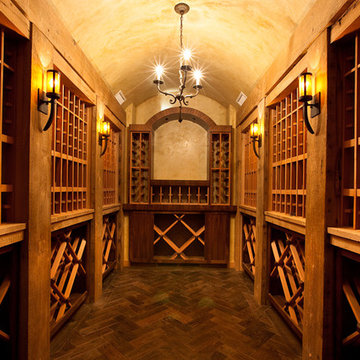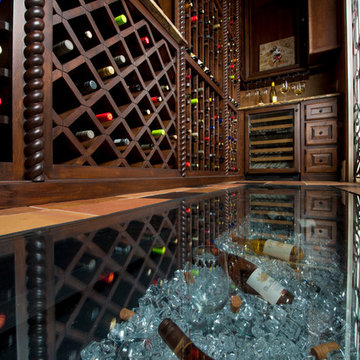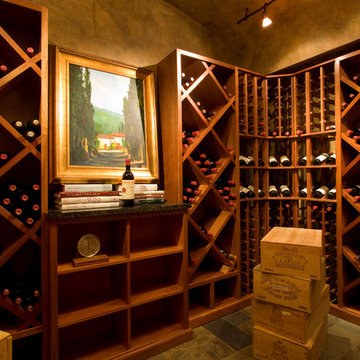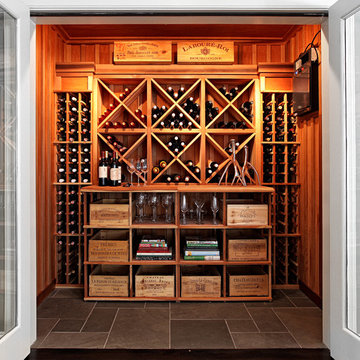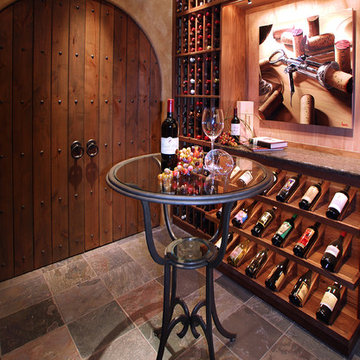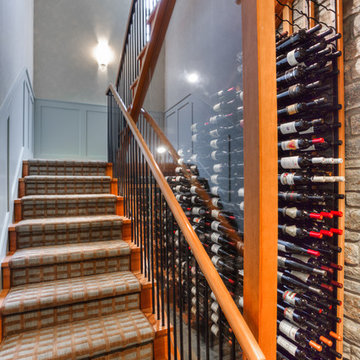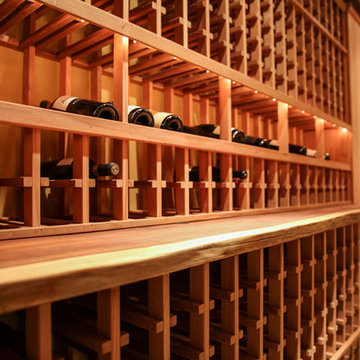Wine Cellar with Slate Flooring Ideas and Designs
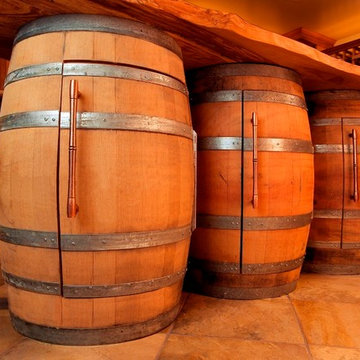
Wine barrels convered into cabinetry with copper handles. The far right barrel contains a copper sink.
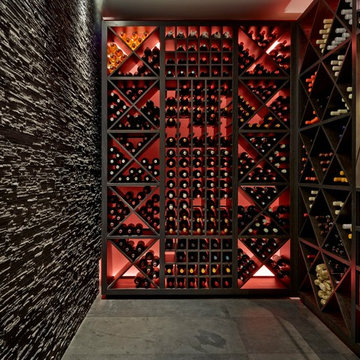
Rustic coral and dark wood wine cellar designed by Brayer. Dark finish wine cabinets are backlit in front of coral walls with a textured slate feature wall.
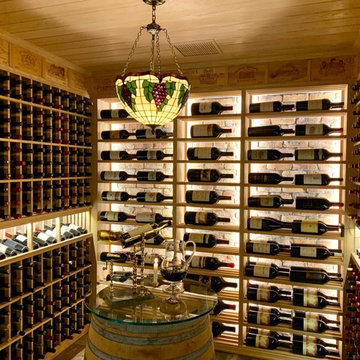
The wine inspired chandelier above the wine barrel tasting table tastefully tie the space together. Like the clients previous projects, the Bordeaux Case ends crowing the room are awe inspiring. Red Oak T&G ceiling and Chicago style bricked walls keeps you looking deeper into the space for the next unique detail.
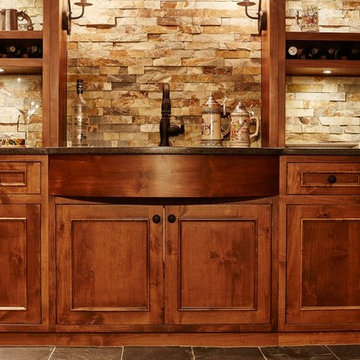
CREATIVE LIGHTING- 651.647.0111
www.creative-lighting.com
LIGHTING DESIGN: Tara Simons
tsimons@creative-lighting.com
BCD Homes/Lauren Markell: www.bcdhomes.com
PHOTO CRED: Matt Blum Photography
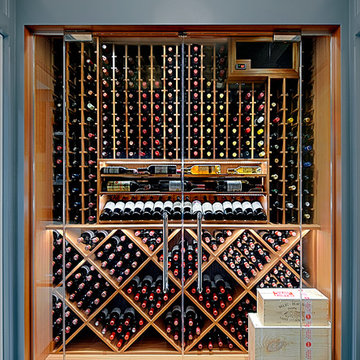
Custom wine cabinet in Chicago has full height glass doors. Stores over 400 bottles of wine with temperature controlled interior and LED lighting. Space saving location in recessed in the butler's pantry provides convenient, easy access.
Norman Sizemore-photographer
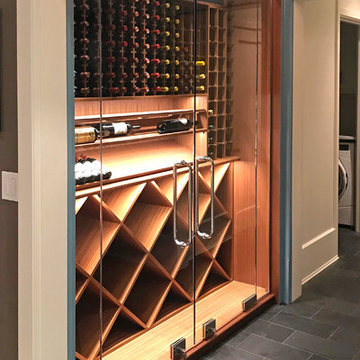
Custom wine cabinet in Chicago has full height glass doors. Stores over 400 bottles of wine with temperature controlled interior and LED lighting. Space saving location in recessed in the butler's pantry provides convenient, easy access.
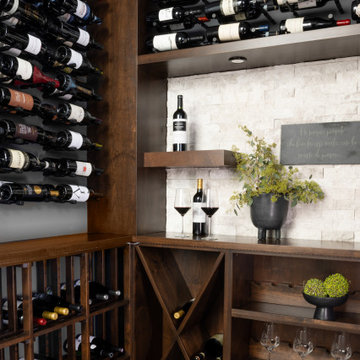
The custom wine cellar was made using non-aromatic western red cedar with hidden LED lighting and a decanting shelf with puck lights. The floating shelves were installed on the natural stone tile wall for additional bottle display. The slate sign was made for the homeowners after a trip to Italy. The sign reads "HO SEMPRE PENSATO CHE BERE FACESSE MALE, COSì HO SMESSO DI PENSARE…." or "I always thought drinking was bad, so I stopped thinking…."
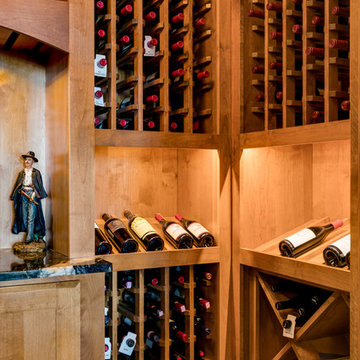
Interior Designer: Allard & Roberts Interior Design, Inc.
Builder: Glennwood Custom Builders
Architect: Con Dameron
Photographer: Kevin Meechan
Doors: Sun Mountain
Cabinetry: Advance Custom Cabinetry
Countertops & Fireplaces: Mountain Marble & Granite
Window Treatments: Blinds & Designs, Fletcher NC
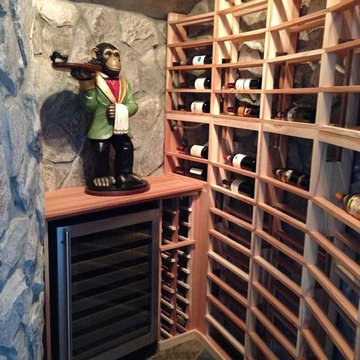
Cute Wine Room!!!
This is perfect, stone, wood, wine! What else can we say. This is such a cool little project that goes to show you, no matter the size of the application when you combine the right materials with stone you get a gorgeous finished product.
The stone here is a gray fieldstone from the NC Mountains and its applied with a group joint.
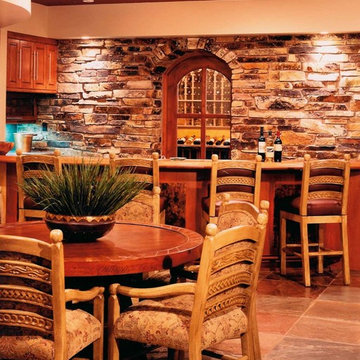
This project in St. George, Utah was for their Street of Dreams tour. It featured a bar and tasting area with a rectangular shaped wine cellar behind the bar. Nice stonework around the wine cellar giving it a lot of interest and texture. Fun project.
Custom Wine Cellar Orange County . Newport Beach, CA. Corona Del Mar, CA. Laguna Beach, CA. Dana Point, CA. San Clemente, CA.
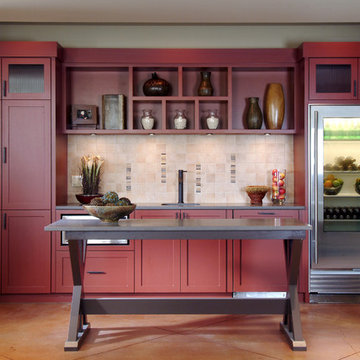
A unique combination of traditional design and an unpretentious, family-friendly floor plan, the Pemberley draws inspiration from European traditions as well as the American landscape. Picturesque rooflines of varying peaks and angles are echoed in the peaked living room with its large fireplace. The main floor includes a family room, large kitchen, dining room, den and master bedroom as well as an inviting screen porch with a built-in range. The upper level features three additional bedrooms, while the lower includes an exercise room, additional family room, sitting room, den, guest bedroom and trophy room.
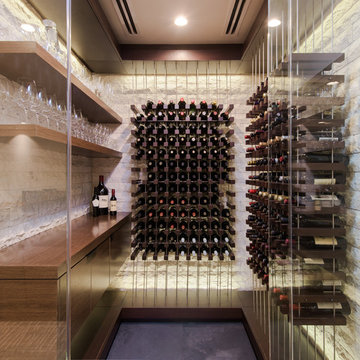
Set in the heart of Beverly Hills, this compact VINIUM Classic project delivers maximum impact. Artfully designed, it features our Classic wine storage system made with walnut blocks in clear finish on two walls. The third wall holds sleek cabinetry and open stemware shelves to match the millwork of the wine storage. Texas limestone walls are washed with light to complete the vision.
Wine Cellar with Slate Flooring Ideas and Designs
7
