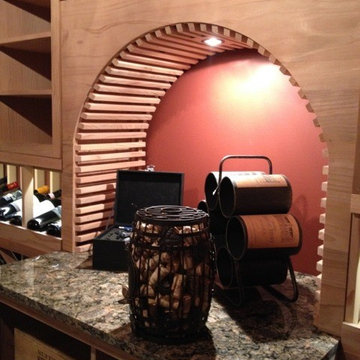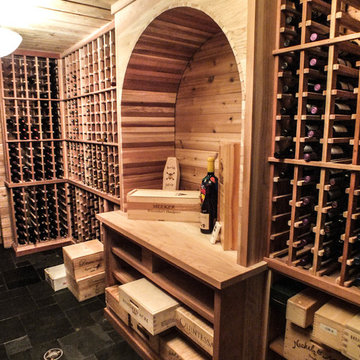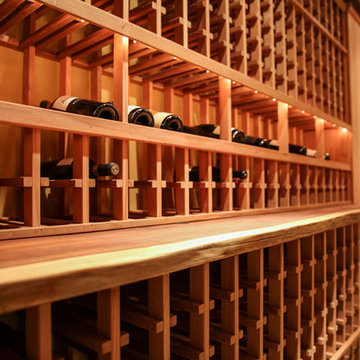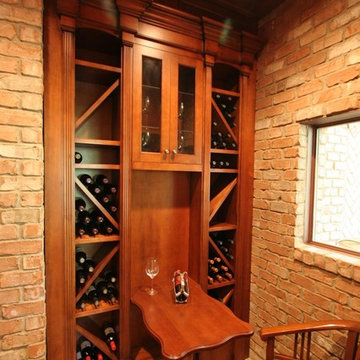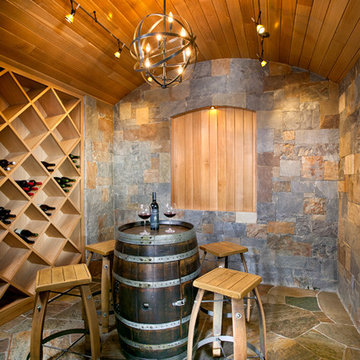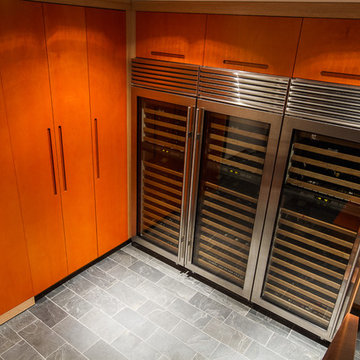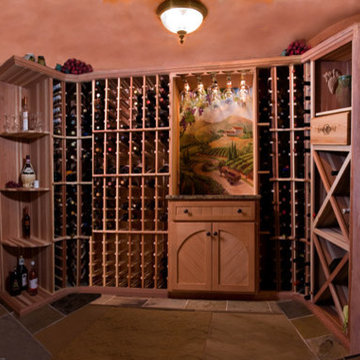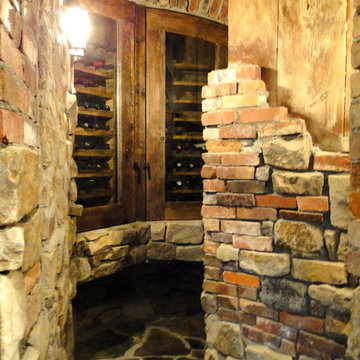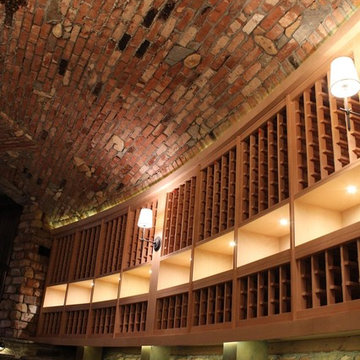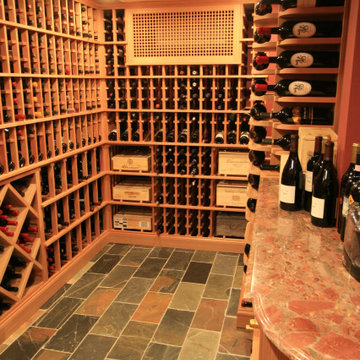Orange Wine Cellar with Slate Flooring Ideas and Designs
Refine by:
Budget
Sort by:Popular Today
1 - 20 of 30 photos
Item 1 of 3
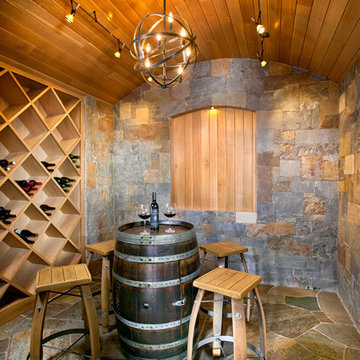
Level One: Our goal was to create harmony of colors and finishes inside and outside the home. The home is contemporary; yet particular finishes and fixtures hint at tradition, especially in the wine cave.
The earthy flagstone floor flows into the room from the entry foyer. Walls clad in mountain ash stone add warmth. So does the barrel ceiling in quarter sawn and rift American white oak with natural stain. Its yellow-brown tones bring out the variances of ochers and browns in the stone.
To maintain a contemporary feeling, tongue & grove ceiling planks are narrow width and closely set. The minimal wine rack has a diamond pattern that repeats the floor pattern. The wine barrel table and stools are made from recycled oak wine barrels. Their circular shapes repeat the room’s ceiling. Metal hardware on barrel table and stools echo the lighting above, and both fuse industrial and traditional styling, much like the overall room design does.
Photograph © Darren Edwards, San Diego
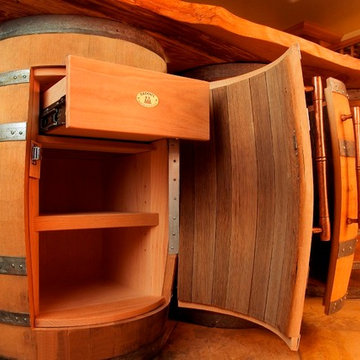
Interior of the french oak barrels are oak lined with drawers, adjustable shelving and copper handles.
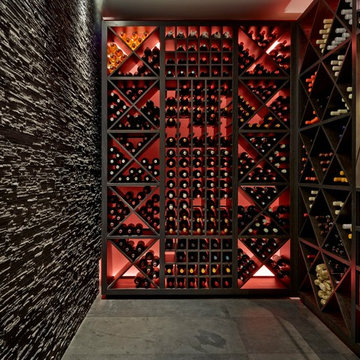
Rustic coral and dark wood wine cellar designed by Brayer. Dark finish wine cabinets are backlit in front of coral walls with a textured slate feature wall.
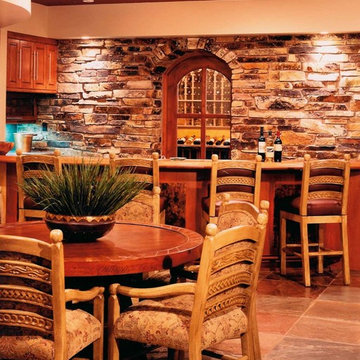
This project in St. George, Utah was for their Street of Dreams tour. It featured a bar and tasting area with a rectangular shaped wine cellar behind the bar. Nice stonework around the wine cellar giving it a lot of interest and texture. Fun project.
Custom Wine Cellar Orange County . Newport Beach, CA. Corona Del Mar, CA. Laguna Beach, CA. Dana Point, CA. San Clemente, CA.
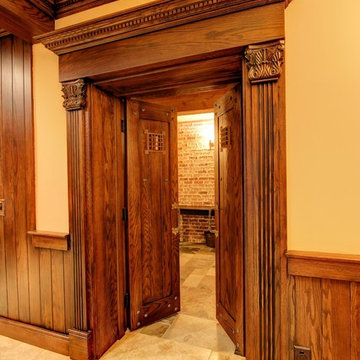
Entrance into basement wine cellar.
Catherine Augestad, Fox Photograhy, Marietta, GA
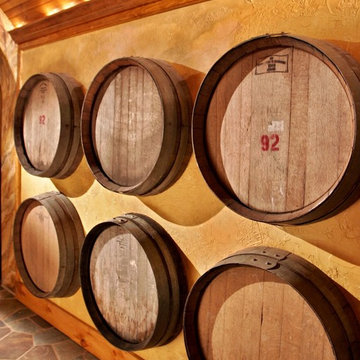
Vintage wine casks collected during the owners’ travels were reclaimed and recycled in this one-of-a-kind wine cellar wall treatment
Photos by Scott Bergmann Photography.
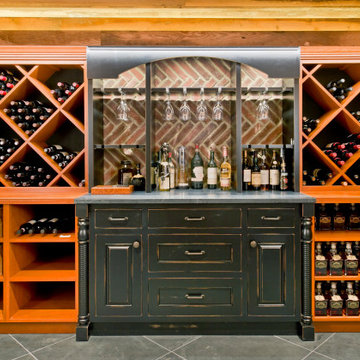
Transitional wine cellar with stone tile flooring, medium hardwood panel ceiling, finished wood cabinetry with mostly diamond bin storage, and a center bar feature with distressed dark wood cabinetry (Bar view)
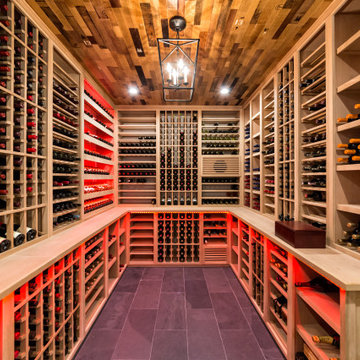
Custom wine room with white oak wine racks,black montauk slate floor,climate control,led package,wine barrel stave ceiling,double deep lower wine racks,glass wine cellar door and slate display wall
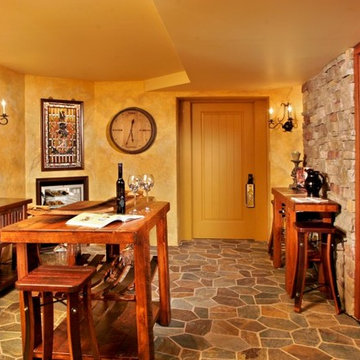
A tasting room features cultured stone walls, natural slate floors, wrought-iron candle wall sconces and solid wood doors with hand-milled trims.
Photos by Scott Bergmann Photography.
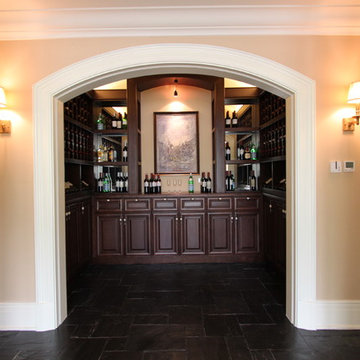
Custom home, interior architecture project - Finished basement with walk-in wine cellar for entertaining. Glass doors will be added, and space will be conditioned for optimum wine storage. Designed by Jane Ann Forney, in collaboration with ATA.
Orange Wine Cellar with Slate Flooring Ideas and Designs
1
