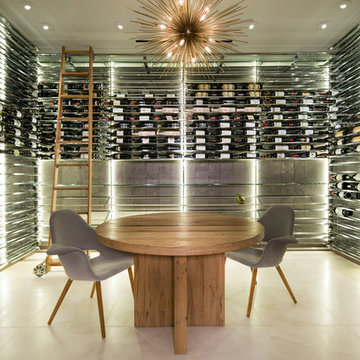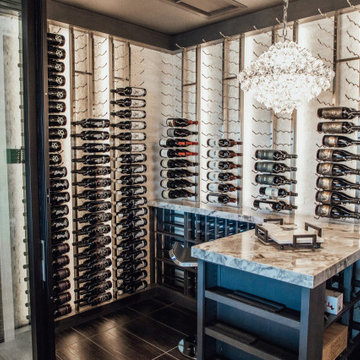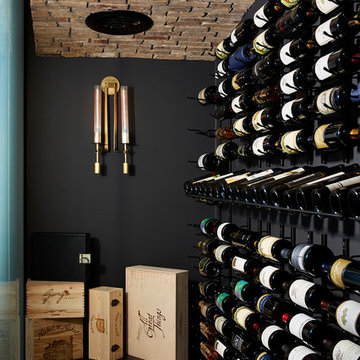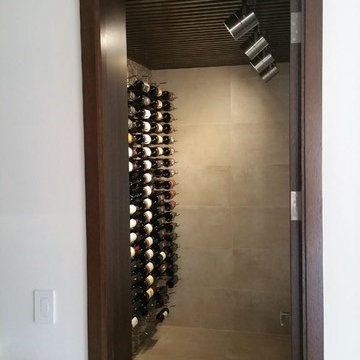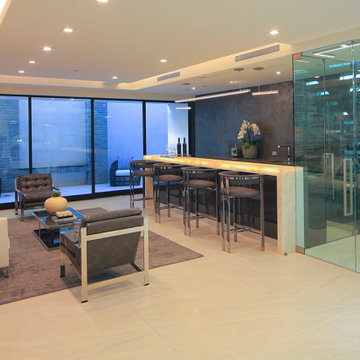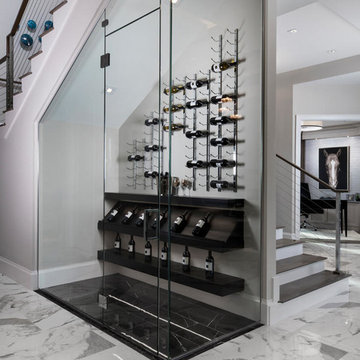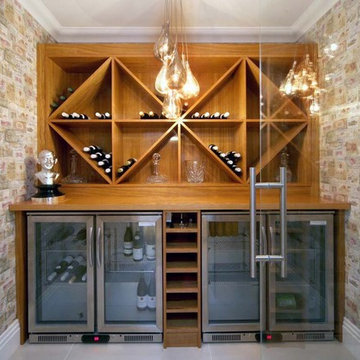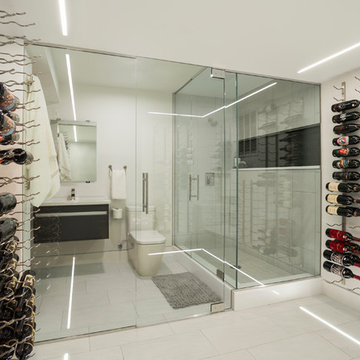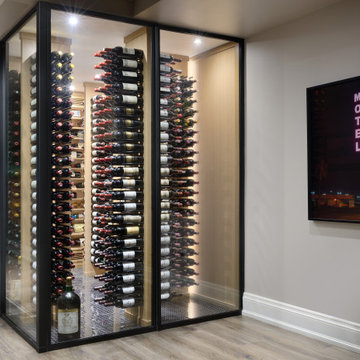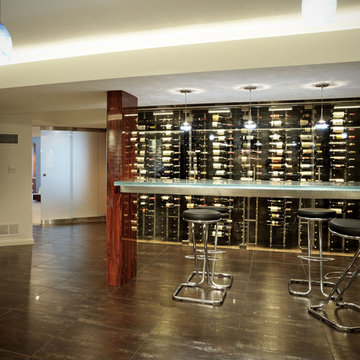Wine Cellar with Black Floors and White Floors Ideas and Designs
Refine by:
Budget
Sort by:Popular Today
81 - 100 of 573 photos
Item 1 of 3
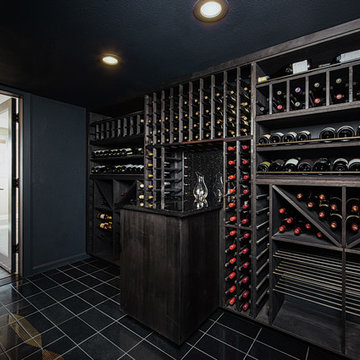
We designed this modern, custom wine room with Art Deco styling in collaboration with our clients for their Oregon Wine Country estate, Gusty Farm.
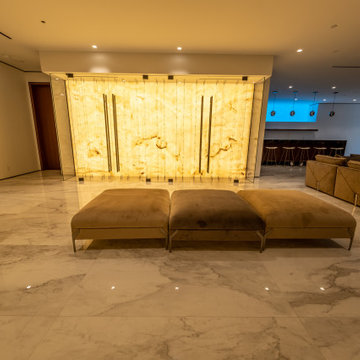
This walk in Wine Cellar is a truly Eye-Catching! It has a translucent Marble rock that is illuminated. It is enclosed with (4) Frameless Glass Doors + (3) Fixed Glass Panels. Black Hardware creates a contrast against the illuminated background.
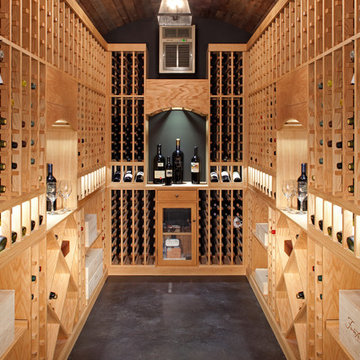
Builder: John Kraemer & Sons | Architecture: Sharratt Design | Interior Design: Engler Studio | Photography: Landmark Photography
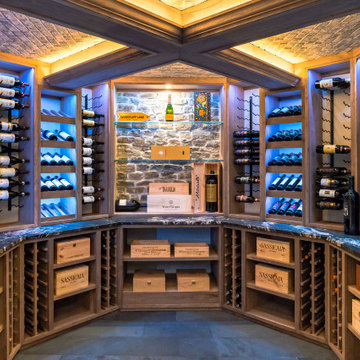
Rustic and elegant custom wine room with natural stone and brick coffer ceiling, leather stone counter tops, natural walnut wine racking, glass front, led package, slate floor.
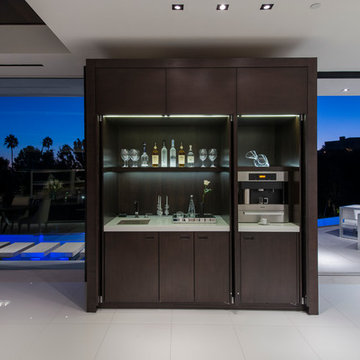
Laurel Way Beverly Hills luxury indoor outdoor home modern poolside wet bar
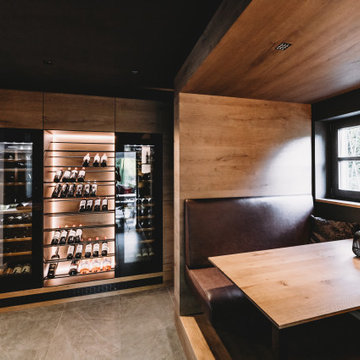
Kleiner, aber feiner Raum, um gemütliche Stunden mit den Freunden zu verleben - und das in besonderem Ambiente. Bewusst haben wir uns für ein dunkles Anthrazit als Hauptfarbe für Boden, Wände und Decke entschieden. In Kontrast mit dem warmen Farbton der Eiche entsteht eine wunderbare Wohlfühlatmosphäre.
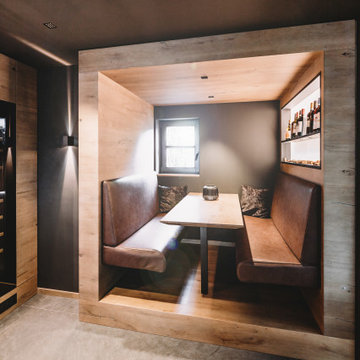
Kleiner, aber feiner Raum, um gemütliche Stunden mit den Freunden zu verleben - und das in besonderem Ambiente. Bewusst haben wir uns für ein dunkles Anthrazit als Hauptfarbe für Boden, Wände und Decke entschieden. In Kontrast mit dem warmen Farbton der Eiche entsteht eine wunderbare Wohlfühlatmosphäre.
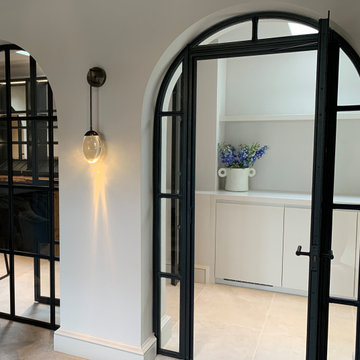
Beautifully bespoke wine room by Janey Butler Interiors featuring black custom made joinery with antique mirror, rare wood waney edge shelf detailing, leather and metal bar stools, bronze pendant lighting and arched crittalll style interior doors.
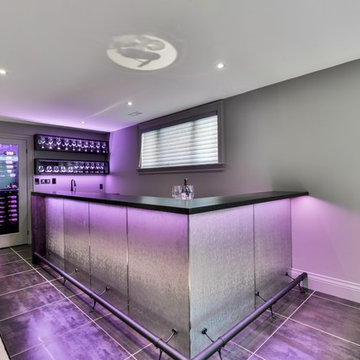
Modern wine cellar as part of the basement bar we designed and built in this contemporary home in Etobicoke.
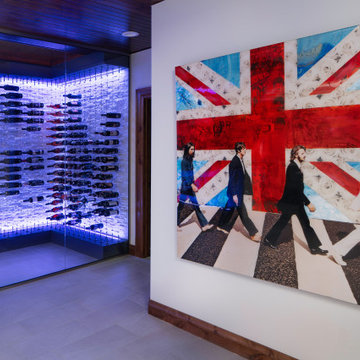
Rodwin Architecture & Skycastle Homes
Location: Boulder, Colorado, USA
Interior design, space planning and architectural details converge thoughtfully in this transformative project. A 15-year old, 9,000 sf. home with generic interior finishes and odd layout needed bold, modern, fun and highly functional transformation for a large bustling family. To redefine the soul of this home, texture and light were given primary consideration. Elegant contemporary finishes, a warm color palette and dramatic lighting defined modern style throughout. A cascading chandelier by Stone Lighting in the entry makes a strong entry statement. Walls were removed to allow the kitchen/great/dining room to become a vibrant social center. A minimalist design approach is the perfect backdrop for the diverse art collection. Yet, the home is still highly functional for the entire family. We added windows, fireplaces, water features, and extended the home out to an expansive patio and yard.
The cavernous beige basement became an entertaining mecca, with a glowing modern wine-room, full bar, media room, arcade, billiards room and professional gym.
Bathrooms were all designed with personality and craftsmanship, featuring unique tiles, floating wood vanities and striking lighting.
This project was a 50/50 collaboration between Rodwin Architecture and Kimball Modern
Wine Cellar with Black Floors and White Floors Ideas and Designs
5
