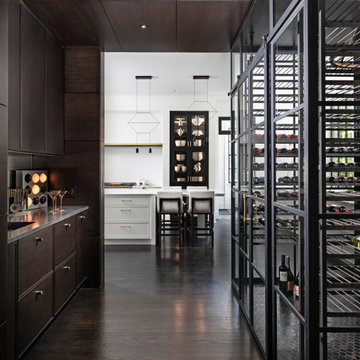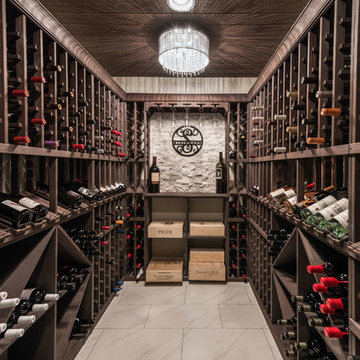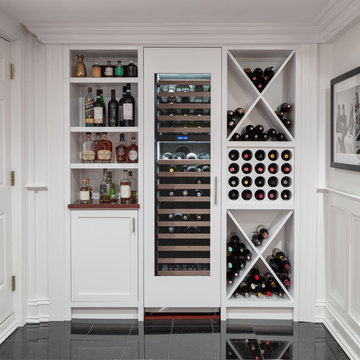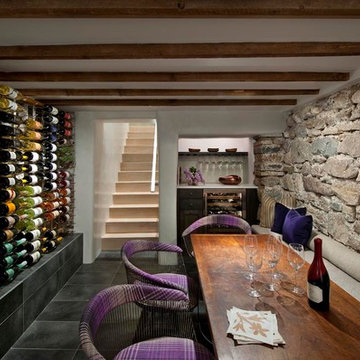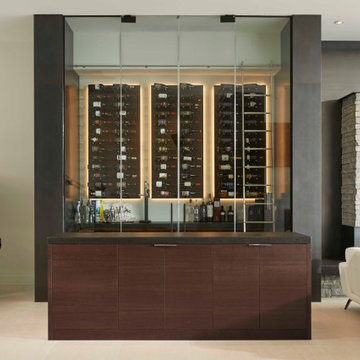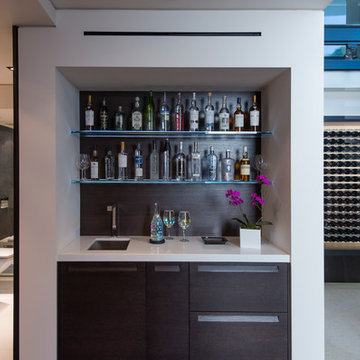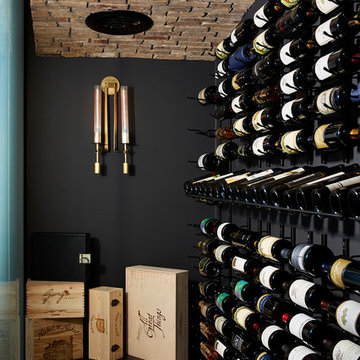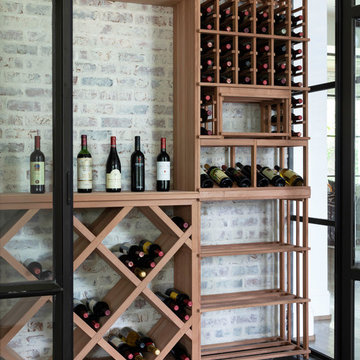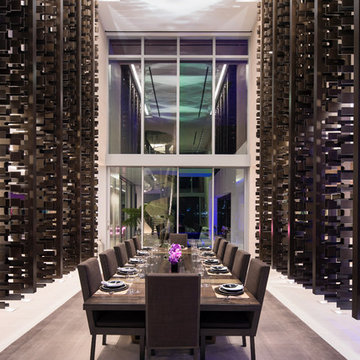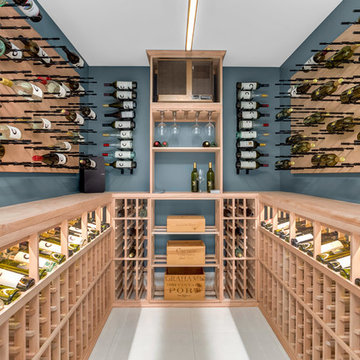Wine Cellar with Black Floors and White Floors Ideas and Designs
Refine by:
Budget
Sort by:Popular Today
1 - 20 of 573 photos
Item 1 of 3
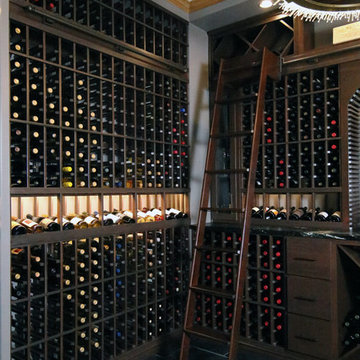
Interior remodel to accommodate a wine room addition, appx. 1,415 bottles.
Custom wine rack system; WineSafe "walnut" stain & clear satin finish. Frameless glass enclosure, 1/2" clear glass, bronze hardware.
Photography: Meredith Kaltenecker
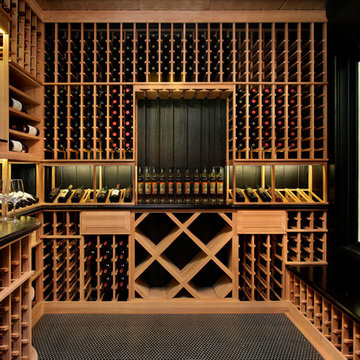
The designer and homeowner worked together to create a unique wine storage layout using wood panels.
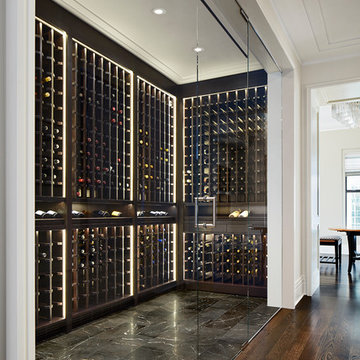
Our goal for this project was to seamlessly integrate the interior with the historic exterior and iconic nature of this Chicago high-rise while making it functional, contemporary, and beautiful. Natural materials in transitional detailing make the space feel warm and fresh while lending a connection to some of the historically preserved spaces lovingly restored.
Steven Hall
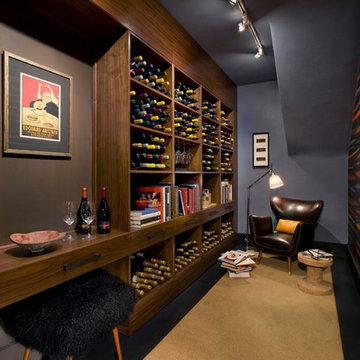
An inspiring take on the traditional wine cellar, situated in the antiquated vault room of the house.
Matte Venetian plaster on the walls and ceiling is complemented by the saturated hues and graphic design of the plaster wall mural inspired by the spirit of Sol Lewitt's Wall Drawings.
Designer: Zumaooh
Photo:Dave Wakely
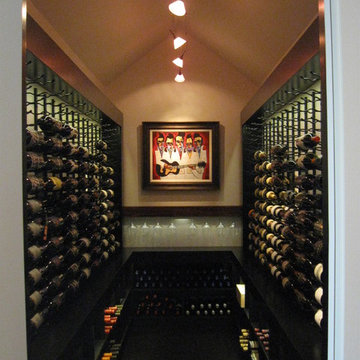
This climate controlled wine cellar was designed, built and installed by Kessick Wine Cellars. The contemporary styled wine cellar was custom built to fit seamlessly into the modern setting of a downtown loft. Black lacquer rectangle bins are designed for loose bulk storage and wood cases below. Metal wall mounted racks above hold wine bottles 2 deep with the labels facing out. This adds color and interest to the room. A rosewood stemware rack adds a natural tone to the predominantly black and white room. The cable and display lighting and display lighting are LED to minimize heat and UV rays. Ebony cork flooring adds a soft natural feel while providing additional insulation to the floor. The artwork can only be explained by the customer’s sense of humor.
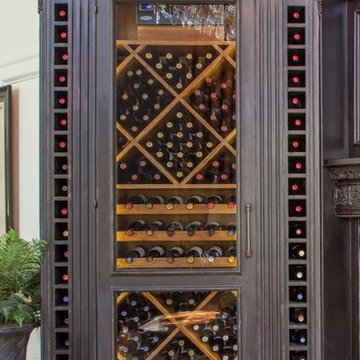
Both wine cabinets were built custom to work in the existing space. Showcasing again the intricate beauty of attentive design. The interior is temperature controlled and hosts diamond bins and custom pullout wine racks. The exterior has intricate detailing and a custom stained finish.
For more information about this project please visit: www.gryphonbuilders.com. Or contact Allen Griffin, President of Gryphon Builders, at 713-939-8005 cell or email him at allen@gryphonbuilders.com
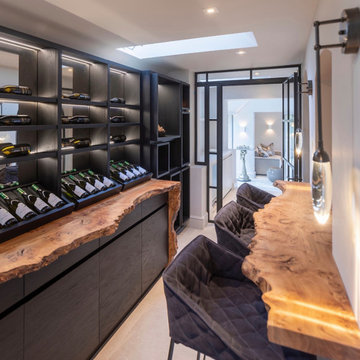
Beautifully bespoke wine room by Janey Butler Interiors featuring black custom made joinery with antique mirror, rare wood waney edge shelf detailing, leather and metal bar stools, bronze pendant lighting and arched crittalll style interior doors.
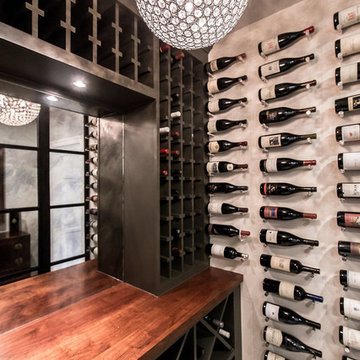
Builder: Oliver Custom Homes
Architect: Witt Architecture Office
Photographer: Casey Chapman Ross
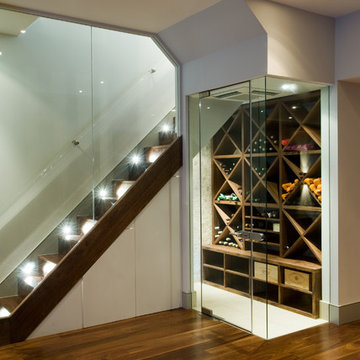
Urban Cape was commissioned by our client to assist with the build of a new basement in their existing home in Battersea.
The brief was to create and design the joinery for a bespoke bar, media unit and wine unit, along with the lighting design and selection of the finishes for the basement and powder room.
The client wanted the interior to exude an aesthetic of drama and sophistication. Being a quite large cavernous area, it was important to incorporate a design that would help to create a sense of warmth and balance the space. The room was planned with a multi-purpose function in mind. Being used for both a children’s play area and alluring entertaining area, the design needed to be versatile and hard wearing whilst still offering a bit of glamour.
Leather was selected for durability, elegance, versatility and timeless aesthetic. Should the client wish to change the style or the furniture in the future, the joinery will continue to blend luxuriously into a contemporary environment or considerably enhance the classic appeal of a residence that is more traditional.
A palate of warm walnut timbers, rich chocolate brown and warm grey shades were chosen. Exquisite dark chocolate leather doors were hand crafted in South Africa for the Bar and Media units. Teaming a large shiny croc print with soft plain leather, walnut veneer and a dark Emperador marble from Spain, the units offer the luxury of a natural product whilst bringing about an absolutely stunning and inimitable look to be enjoyed for years to come!
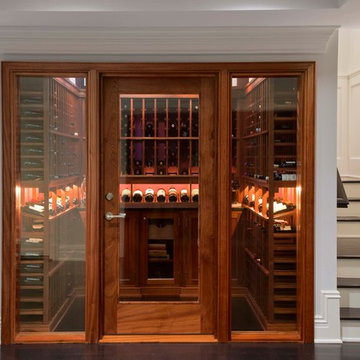
Steven Mueller Architects, LLC is a principle-based architectural firm located in the heart of Greenwich. The firm’s work exemplifies a personal commitment to achieving the finest architectural expression through a cooperative relationship with the client. Each project is designed to enhance the lives of the occupants by developing practical, dynamic and creative solutions. The firm has received recognition for innovative architecture providing for maximum efficiency and the highest quality of service.
Photo: © Jim Fiora Studio LLC
Wine Cellar with Black Floors and White Floors Ideas and Designs
1
