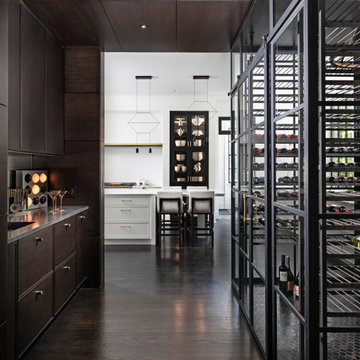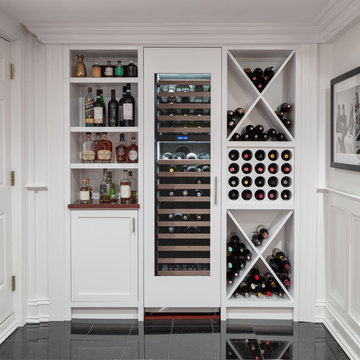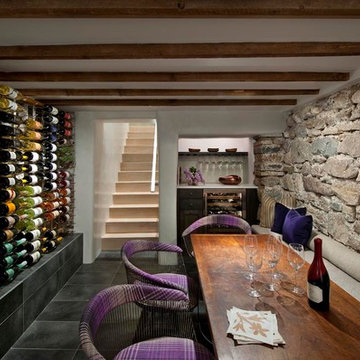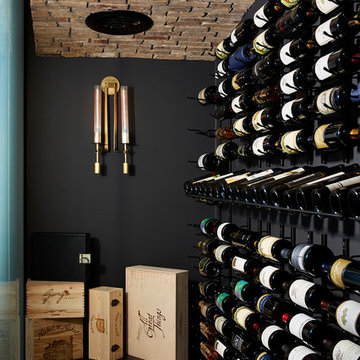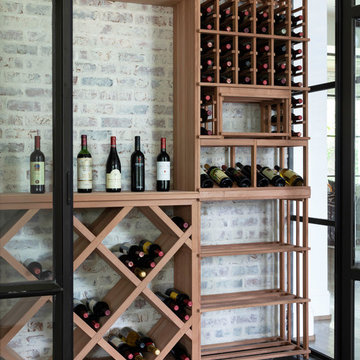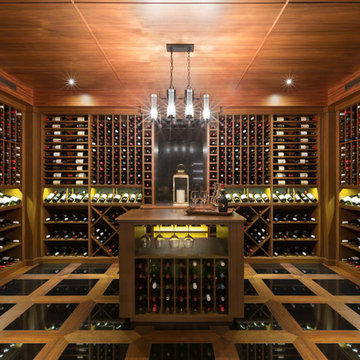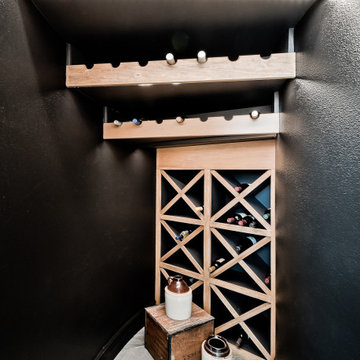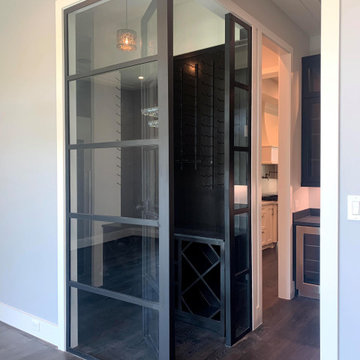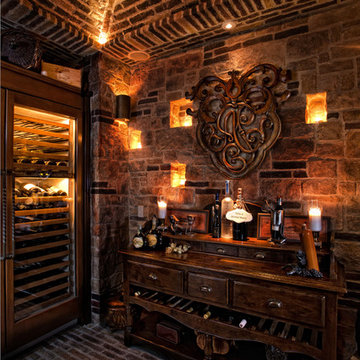Wine Cellar with Black Floors Ideas and Designs
Refine by:
Budget
Sort by:Popular Today
1 - 20 of 267 photos
Item 1 of 2
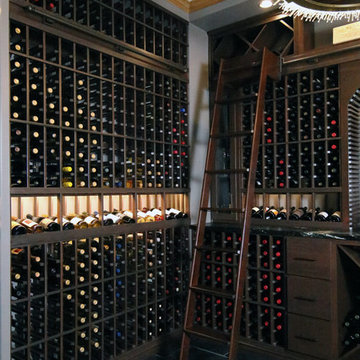
Interior remodel to accommodate a wine room addition, appx. 1,415 bottles.
Custom wine rack system; WineSafe "walnut" stain & clear satin finish. Frameless glass enclosure, 1/2" clear glass, bronze hardware.
Photography: Meredith Kaltenecker
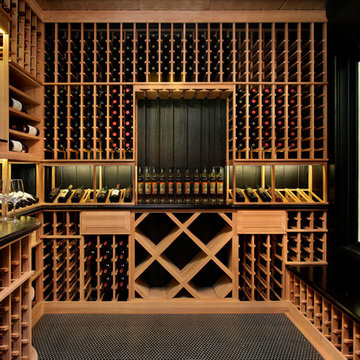
The designer and homeowner worked together to create a unique wine storage layout using wood panels.
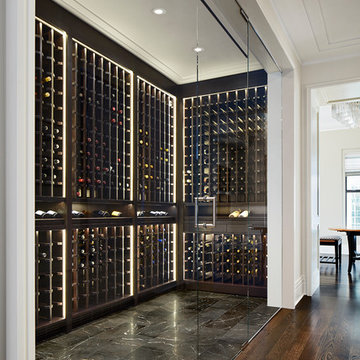
Our goal for this project was to seamlessly integrate the interior with the historic exterior and iconic nature of this Chicago high-rise while making it functional, contemporary, and beautiful. Natural materials in transitional detailing make the space feel warm and fresh while lending a connection to some of the historically preserved spaces lovingly restored.
Steven Hall
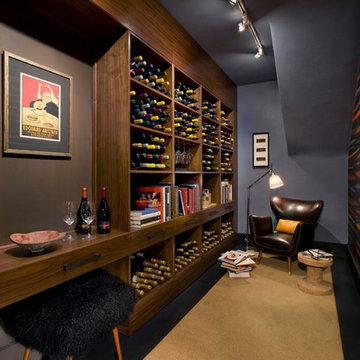
An inspiring take on the traditional wine cellar, situated in the antiquated vault room of the house.
Matte Venetian plaster on the walls and ceiling is complemented by the saturated hues and graphic design of the plaster wall mural inspired by the spirit of Sol Lewitt's Wall Drawings.
Designer: Zumaooh
Photo:Dave Wakely
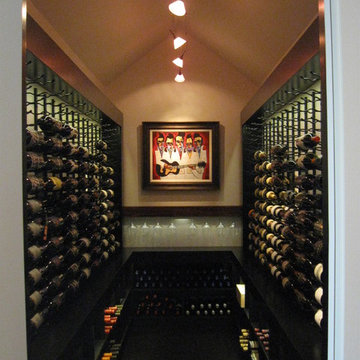
This climate controlled wine cellar was designed, built and installed by Kessick Wine Cellars. The contemporary styled wine cellar was custom built to fit seamlessly into the modern setting of a downtown loft. Black lacquer rectangle bins are designed for loose bulk storage and wood cases below. Metal wall mounted racks above hold wine bottles 2 deep with the labels facing out. This adds color and interest to the room. A rosewood stemware rack adds a natural tone to the predominantly black and white room. The cable and display lighting and display lighting are LED to minimize heat and UV rays. Ebony cork flooring adds a soft natural feel while providing additional insulation to the floor. The artwork can only be explained by the customer’s sense of humor.
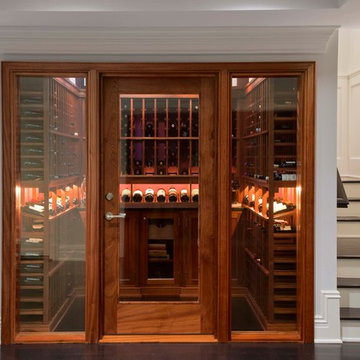
Steven Mueller Architects, LLC is a principle-based architectural firm located in the heart of Greenwich. The firm’s work exemplifies a personal commitment to achieving the finest architectural expression through a cooperative relationship with the client. Each project is designed to enhance the lives of the occupants by developing practical, dynamic and creative solutions. The firm has received recognition for innovative architecture providing for maximum efficiency and the highest quality of service.
Photo: © Jim Fiora Studio LLC
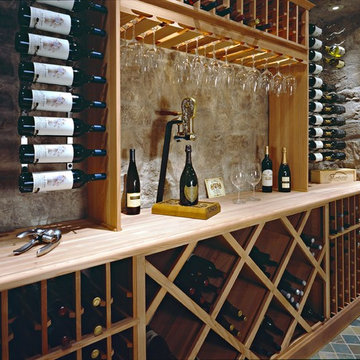
Innovative Wine Cellar Designs is the nation’s leading custom wine cellar design, build, installation and refrigeration firm.
As a wine cellar design build company, we believe in the fundamental principles of architecture, design, and functionality while also recognizing the value of the visual impact and financial investment of a quality wine cellar. By combining our experience and skill with our attention to detail and complete project management, the end result will be a state of the art, custom masterpiece. Our design consultants and sales staff are well versed in every feature that your custom wine cellar will require.
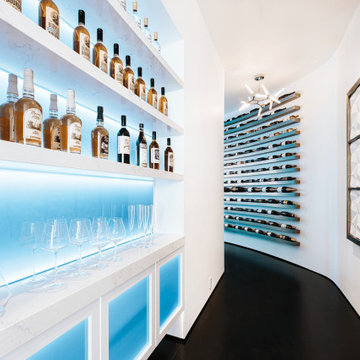
An ultra-modern wine room in one of Portland's most desired zip codes.
Custom-built acrylic shelving in this walk-in wine room creates the dramatic appearance of 600 bottles of wine floating in mid-air. Lighting effects add to the futuristic vibe and establish a luxurious aesthetic that links the walk-in wine cellar to the exterior bar and shelves. Bridging the two spaces, a floor-to-ceiling steel ledge bottle display and a chic sitting area create the perfect alcove for sipping that La Landonne.
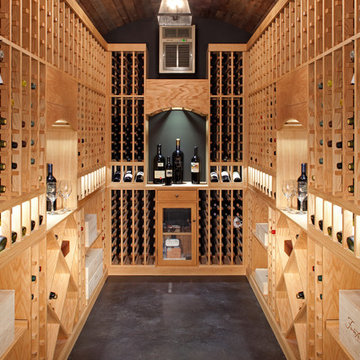
Builder: John Kraemer & Sons | Architecture: Sharratt Design | Interior Design: Engler Studio | Photography: Landmark Photography
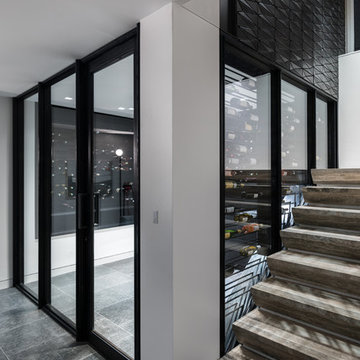
The lower level features a glass wine room and wet bar, and a cinema, along with service spaces, laundry, etc.
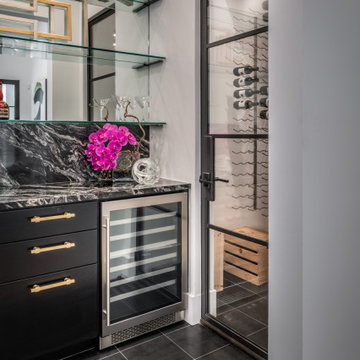
There comes a time in nearly every wine enthusiast’s life where a carefully curated selection deserves more than a kitchen cupboard for storing and displaying. A wine cellar is the connoisseur’s way of savoring and sharing his selection in a manner that only a select few from bygone eras were able to lap up.
Wine Cellar with Black Floors Ideas and Designs
1
