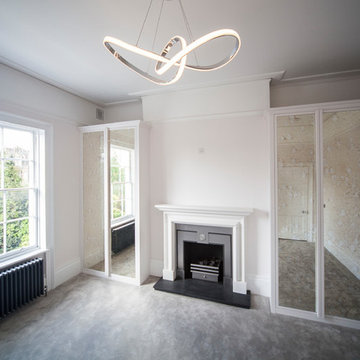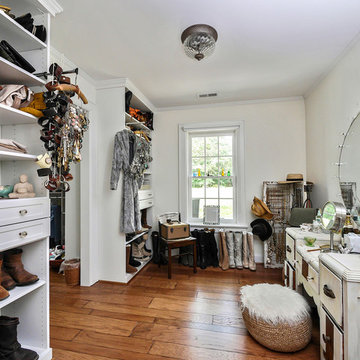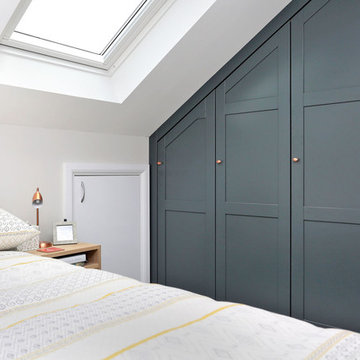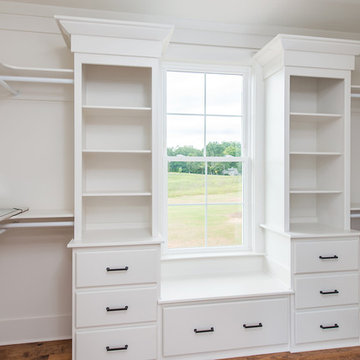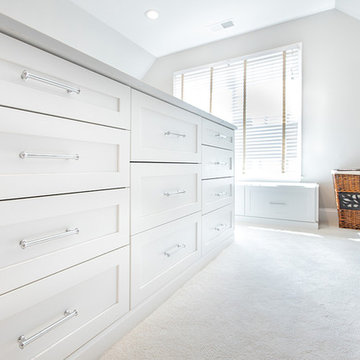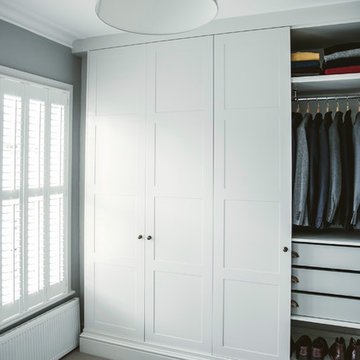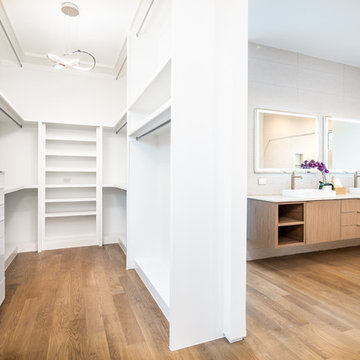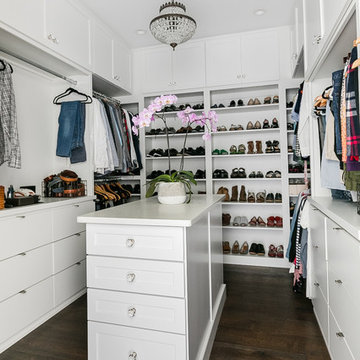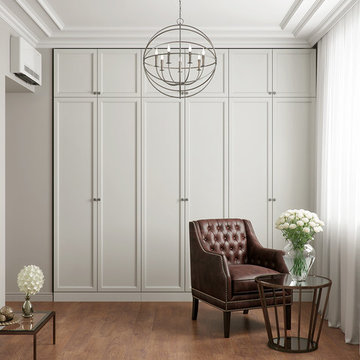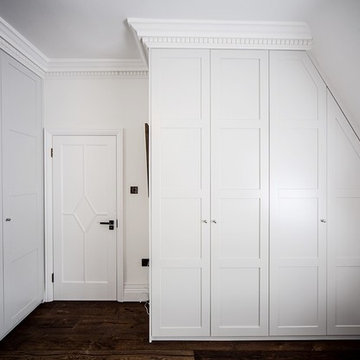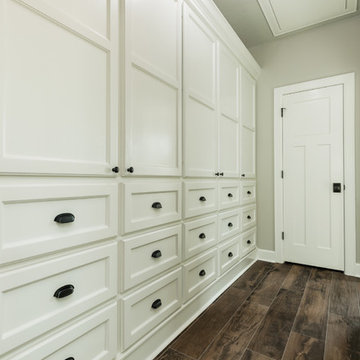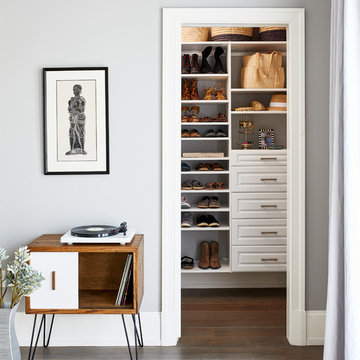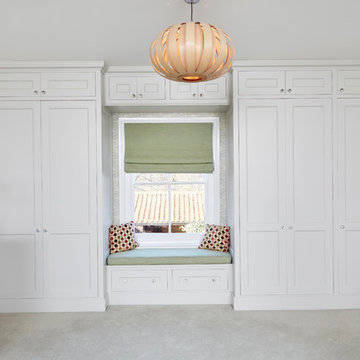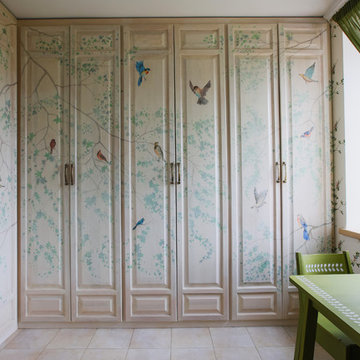White Wardrobe Ideas and Designs
Refine by:
Budget
Sort by:Popular Today
161 - 180 of 30,591 photos
Item 1 of 2

Visit The Korina 14803 Como Circle or call 941 907.8131 for additional information.
3 bedrooms | 4.5 baths | 3 car garage | 4,536 SF
The Korina is John Cannon’s new model home that is inspired by a transitional West Indies style with a contemporary influence. From the cathedral ceilings with custom stained scissor beams in the great room with neighboring pristine white on white main kitchen and chef-grade prep kitchen beyond, to the luxurious spa-like dual master bathrooms, the aesthetics of this home are the epitome of timeless elegance. Every detail is geared toward creating an upscale retreat from the hectic pace of day-to-day life. A neutral backdrop and an abundance of natural light, paired with vibrant accents of yellow, blues, greens and mixed metals shine throughout the home.
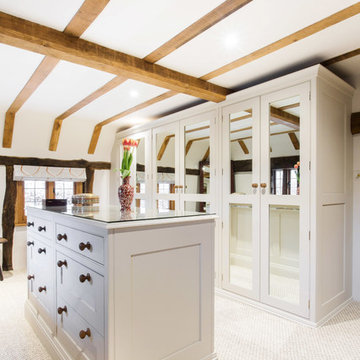
We see so many beautiful homes in so many amazing locations, but every now and then we step into a home that really does take our breath away!
Located on the most wonderfully serene country lane in the heart of East Sussex, Mr & Mrs Carter's home really is one of a kind. A period property originally built in the 14th century, it holds so much incredible history, and has housed many families over the hundreds of years. Burlanes were commissioned to design, create and install the kitchen and utility room, and a number of other rooms in the home, including the family bathroom, the master en-suite and dressing room, and bespoke shoe storage for the entrance hall.
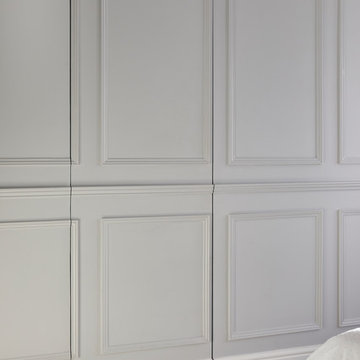
The door to a walk in wardrobe has been concealed in the wooden wall panelling.
Photo by Chris Snook
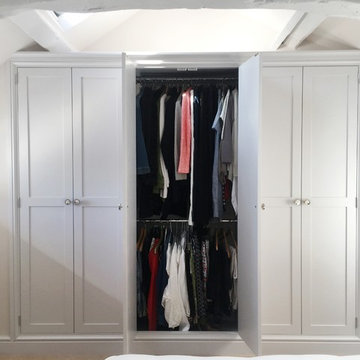
In order to create a master bedroom more worthy of its title I took the following steps. I designed and had my cabinet maker build fitted wardrobes to the gable end wall where the bed was formerly sited, and changed the orientation of the room so the clients could gain the view through the one small wall window and towards the light. Three stunning seascape paintings that the clients had bought in Cornwall were then hung in line with the window to enhance their view. I sourced and had made a higher divan, mattress and boldly decorative headboard in GP & J Baker Makasar fabric so the main focus on entering the room was now a luxurious bed. To the gable end opposite the wardrobes we added a huge round mirror to give the room another exciting feature and also give the illusion of further window.
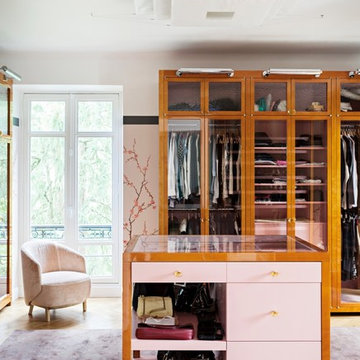
Conception : Atelier Tristan Auer, Wilson Associates | Maitrise d’Œuvre : Jérôme W. Bugara JWB | Photographe : Yann Deret
White Wardrobe Ideas and Designs
9
