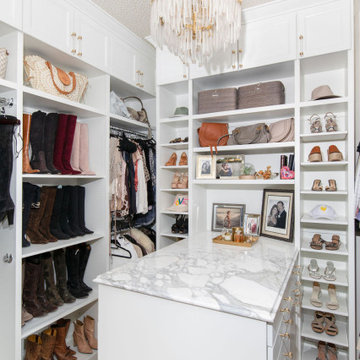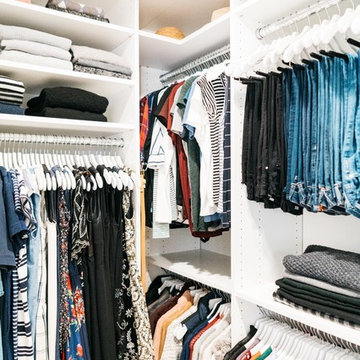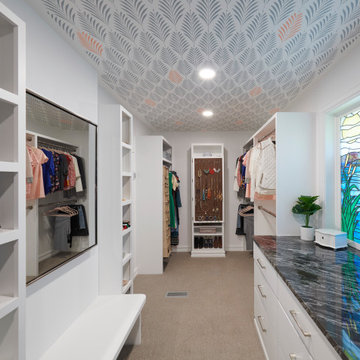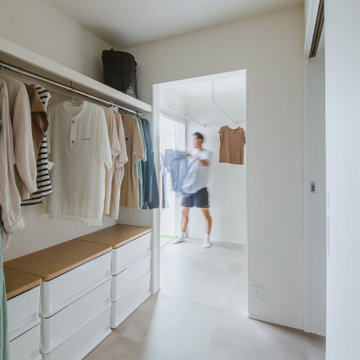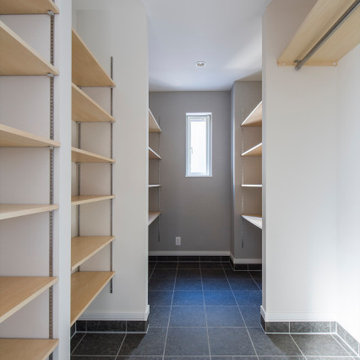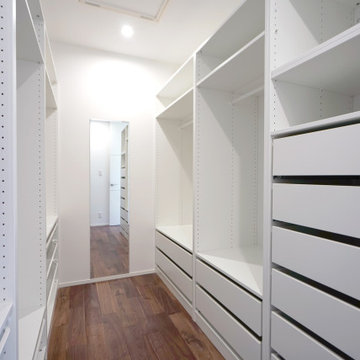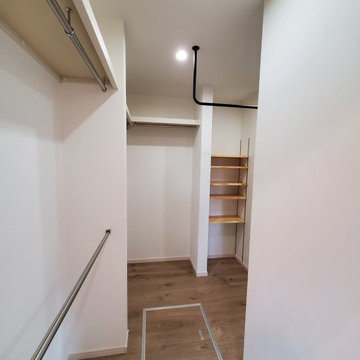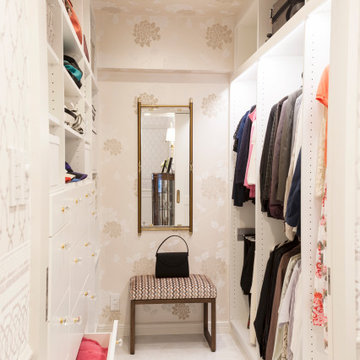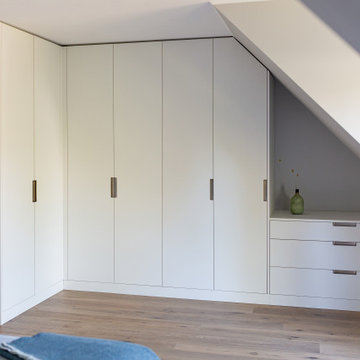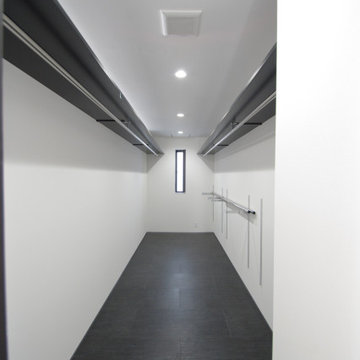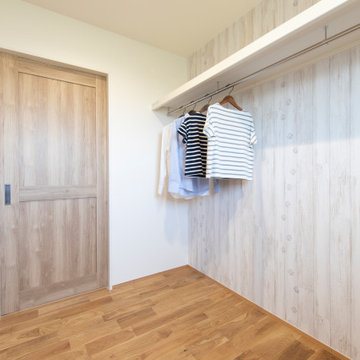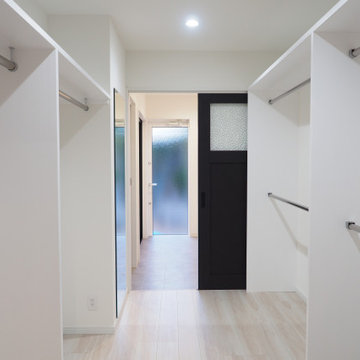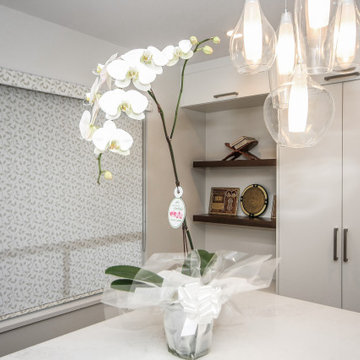White Wardrobe with a Wallpapered Ceiling Ideas and Designs
Refine by:
Budget
Sort by:Popular Today
1 - 20 of 61 photos
Item 1 of 3
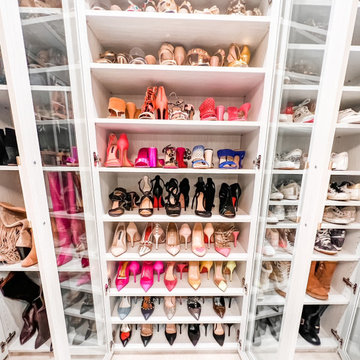
We designed and organized this stunning Master closet for the lady of the house! This closet was so much fun, we loved everything about it down the the champagne fridge!
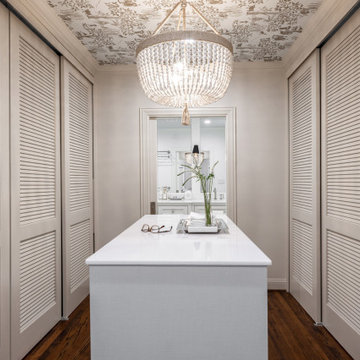
Remodeling a closet can seem like a daunting task. Deciding what storage is needed and where can make or break a closet layout. For this remodel, we installed louvred sliding doors to the existing closets and added an island in between. The island has storage but is also a great landing place for accessories and for folding laundry. An elegant chandelier is centered in the room for optimal lighting. We added a playful wallpaper to the ceiling to tie all the colors of the space together.
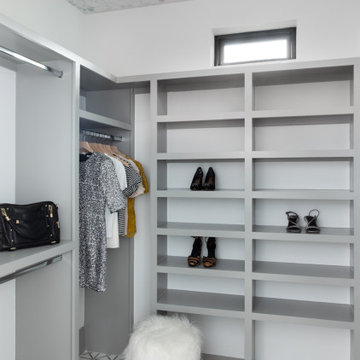
Gray and white custom closet with patterned gray and white marble floors and patterned wallpaper on the ceiling.
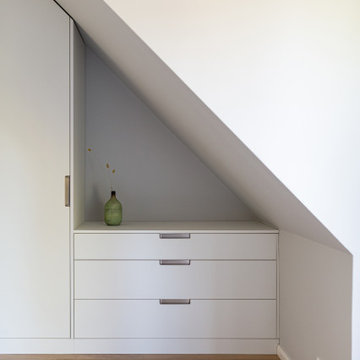
Der Sockel ist an die vorhandene profilierte Fußleiste angepasst. Das nennen wir detailverliebte und saubere Arbeit
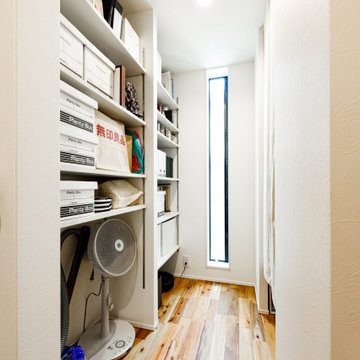
北側のファミリークローゼット。スペースを有効活用した「L字型」にクランクした空間になっています。写真に見えている手前の部分が季節家電など様々なモノを収められる収納で、右手に曲がった先に、家族全員の衣類が収まるクローゼットが広がっています。
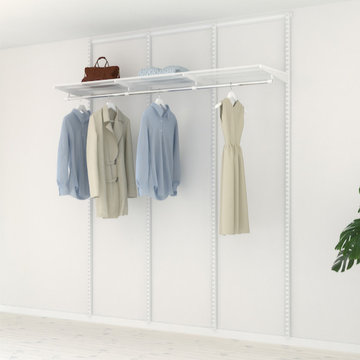
El Kit Vestidor Seúl te ayudará a organizar ropa y accesorios. El kit incluye un soporte horizontal, cuatro cremalleras, estanterías ventiladas y barras para colgar. Ideal para colocar tanto en el dormitorio o el vestidor. Para cualquier modificación de la solución no dudes en ponerte en contacto con nuestros expertos.
Dimensiones:
Altura: 230 cm | Anchura: 186,6 cm | Profundidad: 44,5 cm
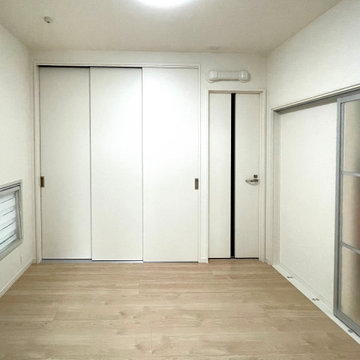
和室がぼぼ収納場所になっていたので、洋室にして収納を充実させたいとのご要望。
全部がクローゼットというわけではありませんが、押し入れ&仏壇部分を撤去し、クローゼットに。
写真はありませんが、この向かい側の広縁部分にも開口部を除いて床から天井までの収納スペースにし、障子を取り去ってすっかり洋室としました。
すぐ横の洗面への出入り口も同シリーズの建具で統一感のある空間に。既存エアコンを撤去しましたが、後で使う可能性もあるので配管は残してあります。
隣のリビングとの境目は、しっかりした木製引き戸から奥様のご希望で半透明な軽いイメージの引き戸にしました。
床は飼い始めたワンちゃんのためにペット対応の滑りにくいフローリングにしています。
White Wardrobe with a Wallpapered Ceiling Ideas and Designs
1
