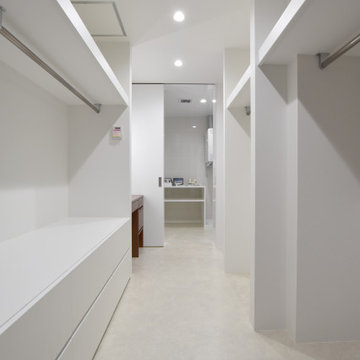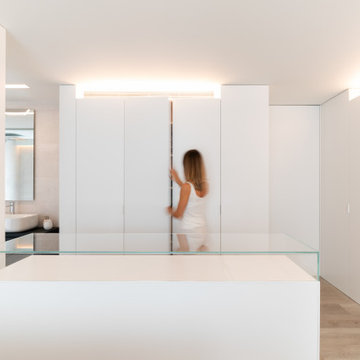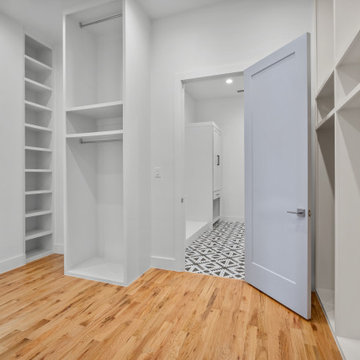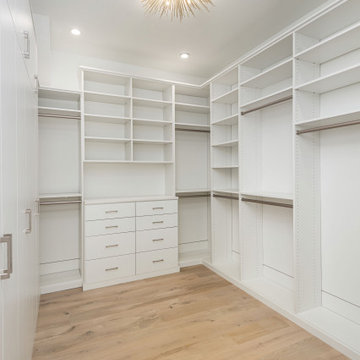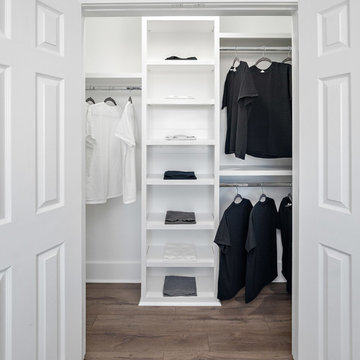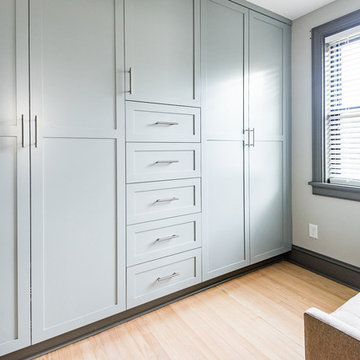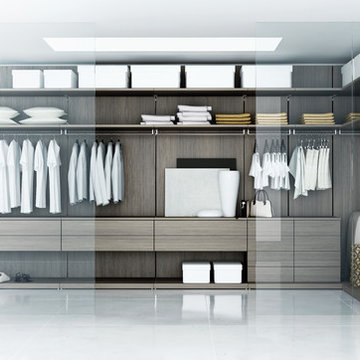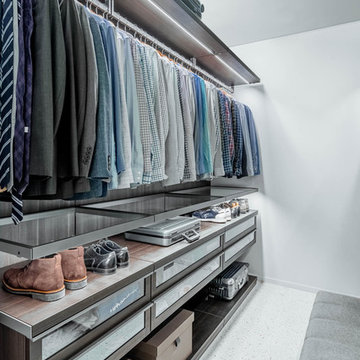Modern White Wardrobe Ideas and Designs
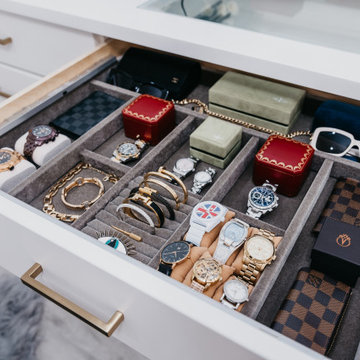
Enhancing the functionality and aesthetics of built-in units can be achieved by thoughtfully incorporating accessories.
Consider adding adjustable shelving to accommodate items of varying heights, maximizing storage potential. Incorporating built-in lighting can create a visually appealing ambiance and highlight displayed items.
Drawer organizers and dividers help maintain order, ensuring that every item has its designated place. Additionally, incorporating decorative hardware such as stylish handles or knobs can impart a personalized touch.
For entertainment units, cable management systems contribute to a clean and organized appearance. Whether it's baskets, bins, or pull-out trays, accessorizing built-in units not only elevates their practicality but also allows for a customized and well-organized space that aligns with both form and function.
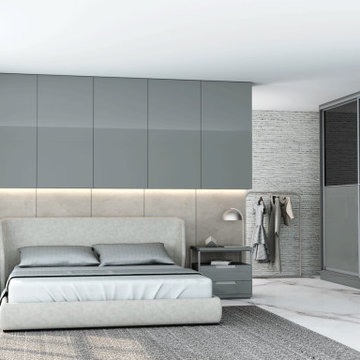
Order our bespoke set of high gloss bedroom furniture in dust grey and factory finish. Combined with a small gloss sideboard and gloss and glass finished sliding wardrobe set, we have designed a comprehensive grey gloss bedroom furniture set at Inspired Elements. You can also add a gloss TV unit with wall-mounted storage and a freestanding Modular Bookcase Set in a dust grey finish. Our wardrobe is an aesthetic combination of glass & gloss finish making the room look sleek and stunning.

EUROPEAN MODERN MASTERPIECE! Exceptionally crafted by Sudderth Design. RARE private, OVERSIZED LOT steps from Exclusive OKC Golf and Country Club on PREMIER Wishire Blvd in Nichols Hills. Experience majestic courtyard upon entering the residence.
Aesthetic Purity at its finest! Over-sized island in Chef's kitchen. EXPANSIVE living areas that serve as magnets for social gatherings. HIGH STYLE EVERYTHING..From fixtures, to wall paint/paper, hardware, hardwoods, and stones. PRIVATE Master Retreat with sitting area, fireplace and sliding glass doors leading to spacious covered patio. Master bath is STUNNING! Floor to Ceiling marble with ENORMOUS closet. Moving glass wall system in living area leads to BACKYARD OASIS with 40 foot covered patio, outdoor kitchen, fireplace, outdoor bath, and premier pool w/sun pad and hot tub! Well thought out OPEN floor plan has EVERYTHING! 3 car garage with 6 car motor court. THE PLACE TO BE...PICTURESQUE, private retreat.

Fully integrated Signature Estate featuring Creston controls and Crestron panelized lighting, and Crestron motorized shades and draperies, whole-house audio and video, HVAC, voice and video communication atboth both the front door and gate. Modern, warm, and clean-line design, with total custom details and finishes. The front includes a serene and impressive atrium foyer with two-story floor to ceiling glass walls and multi-level fire/water fountains on either side of the grand bronze aluminum pivot entry door. Elegant extra-large 47'' imported white porcelain tile runs seamlessly to the rear exterior pool deck, and a dark stained oak wood is found on the stairway treads and second floor. The great room has an incredible Neolith onyx wall and see-through linear gas fireplace and is appointed perfectly for views of the zero edge pool and waterway. The center spine stainless steel staircase has a smoked glass railing and wood handrail. Master bath features freestanding tub and double steam shower.
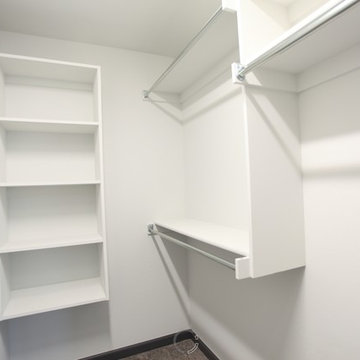
The XXTwo Plan merges ultimate functionality with a clean Scandinavian-inspired modern farmhouse minimalism. From the curb, the design presents with an impressive stature marked by a tall 2-story gable massing, flanked by a flat-roofed wing and entryway sheltered by a quaint second-story deck above. This rendition is skinned with a dark concrete brick, accented by a richly-stained tongue and groove cedar wood facade.
Designed specifically for NE16, my OKC Urban Renewal-awarded redevelopment project in inner Oklahoma City, this plan is compatible with narrow lots while still packing in nearly 1900 square feet of pure, functional living space. It includes a standard 1-car garage with modern, satin-glass window garage door, but when building from scratch, can also be re-configured as a pull-through breezeway into a backyard parking scenario, where a detached garage is also possible.
Guests are greeted with an impressive two-story vaulted, naturally-lit staircase immediately adjacent to the front door. The great room, complete with a touch of industrial-modern with its exposed HVAC ductwork, is vast with a roomy kitchen on one end and living room at the other. Just beyond the living room is a 3-panel door system to the back patio and yard.
Kitchen-wise, modern enthusiasts who love to cook will enjoy the large kitchen wall that includes an impressive range and vent hood with a horizontal slider window built right into the backsplash over the cooktop. The island also includes one of my signature built-in tables that comfortably seats six, and is one less piece of furniture to buy. A powder bathroom also resides downstairs, saving you that quick climb up the stairs just for a quick bathroom stop.
When it's time to retire for the evening, the upstairs offers several living options. Just atop the staircase is a double-door system that provides not only natural light, but access to the quaint rooftop deck overlooking the front yard. The hall leads to a full bathroom, linen closet, and spacious back bedroom with walk-in closet. Down the other end of the hall leads to the master suite, utility room, and 3rd bedroom, also with its own master closet.
The master suite, the largest of the three bedrooms, has its own full bathroom with dual sinks, shower, toilet room, and large walk-in closet with that direct, secondary connectivity to the utility room that many of my designs are known for.
If a truly-modern curb appeal that doesn't skimp on functional space is what you're after, give the XXTwo a good look. | jC
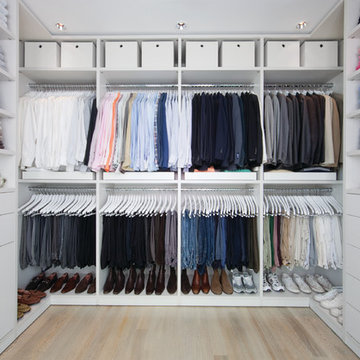
Featuring extensive double hanging space and polished polished details, this modern design is both simple and elegant.
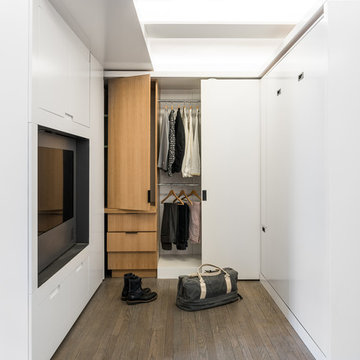
A motorized sliding element creates dedicated dressing room in a 390 sf Manhattan apartment. The TV enclosure with custom speakers from Flow Architech rotates 360 degrees for viewing in the dressing room, or in the living room on the other side.
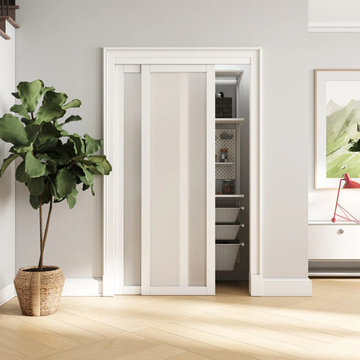
【Package Includes】2 door panels, a complete hardware set, and a detailed instruction manual. You do not need to buy any other parts; just follow the instructions to install.
【Door Size】 Each size of sliding door contains two door panels. The 48“ x 80" slidiing door actual panel size is 2 x 25 "(Width) x 78.58"(Height) x 1.18 ". The 60"x80" sliding door actual panel size is 2 x 31" (Width) x 78.58"(Height) x 1.18 ".
【Widely Used】The elegant design matches your home perfectly. You can use it in your closet, storage room, etc. We offer various sizes to accomodate different openings.
【Top-notch Hardware】Our hardware only requires a top track, keeping your floor clear and eliminating the need to damage your floor or carpet. Our hardware has passed a 100k+ open & close test, ensuring lifelong usage.
【Dedicated Service】We are dedicated to providing you with quality products and services. If you have any questions regarding your purchase, please feel free to contact us and we will do our best to help you solve the problem.
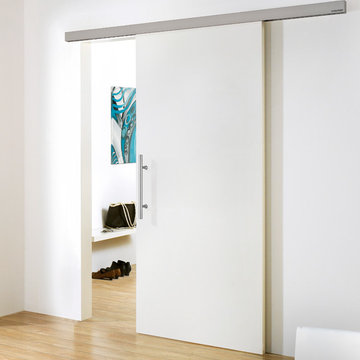
We’ve been perfecting our slide show for quite some time—it’s no wonder we are the industry leaders. With so many options at your fingertips—from barn, pocket and closet doors to room dividers—allow us to be your sliding door company.
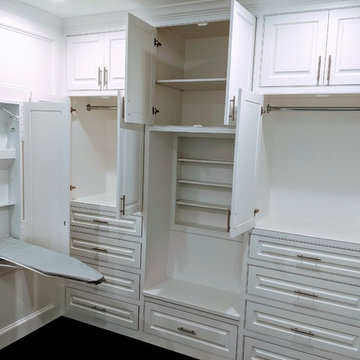
Mater walk-in closet with hide away ironing board, soft close doors/drawers, & Flush inset with raised-panel doors/drawers
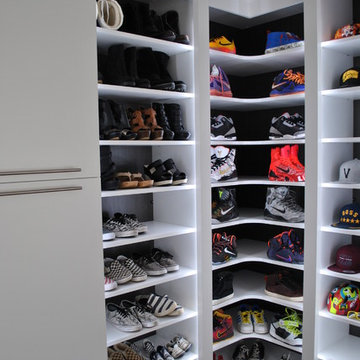
Modern Entry Closet designed around my client's fish tank. The classic White Melamine really showcases their shoe collection and coordinates perfectly with the fish tank.
Spring Blossom Textured Backing provides some contrast and the LED Strip Lighting really gives it some pop!
Designed by Michelle Langley and Fabricated and Installed by Closet Factory Washington DC
2016
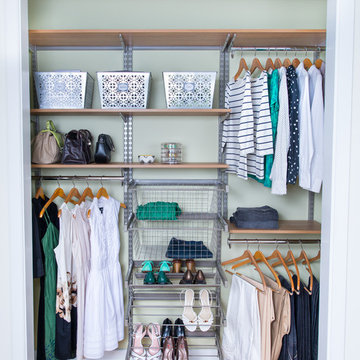
Organized Living Reveal components complement freedomRail organizing systems perfectly. Components snap in to freedomRail Uprights and slide to give you full access to your belongings. Available in white and nickel at OrganizedLiving.com.
Modern White Wardrobe Ideas and Designs
1
